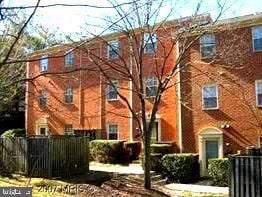11809 Carriage House Dr Silver Spring, MD 20904
Highlights
- Contemporary Architecture
- Brick Front
- Forced Air Heating and Cooling System
- James Hubert Blake High School Rated A
About This Home
Introducing a delightful two-bedroom, one-bath condominium, featuring a well-appointed kitchen and an inviting dining and living area, suitable for both relaxation and social gatherings. The modern bathroom, along with the inclusion of a stackable washer and dryer, enhances the practicality of the residence. Situated within a meticulously maintained community, this condominium provides convenient access to public transportation and is merely minutes away from downtown Silver Spring. This area boasts a vibrant array of restaurants, cafes, shops, and entertainment options. Experience the perfect blend of comfort and convenience in this move-in-ready home.
Listing Agent
(240) 505-7912 genetlulu5@gmail.com Fairfax Realty Premier License #SP200202332 Listed on: 11/01/2025

Condo Details
Home Type
- Condominium
Est. Annual Taxes
- $3,019
Year Built
- Built in 1981
Home Design
- Contemporary Architecture
- Entry on the 1st floor
- Brick Front
Interior Spaces
- 853 Sq Ft Home
- Property has 1 Level
- Washer and Dryer Hookup
Bedrooms and Bathrooms
- 2 Main Level Bedrooms
- 1 Full Bathroom
Parking
- 1 Open Parking Space
- 1 Parking Space
- Parking Lot
Utilities
- Forced Air Heating and Cooling System
- Electric Water Heater
Listing and Financial Details
- Residential Lease
- Security Deposit $1,750
- Rent includes parking, taxes, pest control, HVAC maint, hoa/condo fee
- No Smoking Allowed
- 12-Month Min and 24-Month Max Lease Term
- Available 11/6/25
- Assessor Parcel Number 160502222275
Community Details
Overview
- Low-Rise Condominium
- The Oaks Codm Community
Pet Policy
- No Pets Allowed
Map
Source: Bright MLS
MLS Number: MDMC2206320
APN: 05-02222275
- 1641 Carriage House Terrace Unit F
- 1647 Carriage House Terrace
- 1513 Menlee Dr
- 12001 Old Columbia Pike Unit 508
- 12001 Old Columbia Pike Unit 514
- 12001 Old Columbia Pike Unit 209
- 12001 Old Columbia Pike Unit 714
- 11803 Eden Rd
- 1755 Chiswick Ct
- 1203 Brantford Ave
- 12416 Loft Ln
- 2013 Conley Ct
- 11135 Lockwood Dr
- 716 Downs Dr
- 11425 Oak Leaf Dr
- 10802 Blossom Ln
- 1912 Kimberly Rd
- 12805 Broadmore Rd
- 12811 Tamarack Rd
- 1120 Tucker Ln
- 1639 Carriage House Terrace Unit J
- 1603 Carriage House Terrace Unit B
- 11700 Old Columbia Pike
- 1682 White Oak Vista Dr
- 11542 February Cir
- 11809 Old Columbia Pike
- 12021 Old Columbia Pike
- 12001 Old Columbia Pike Unit 508
- 11550 Stewart Ln
- 1824 Bronzegate Blvd
- 12150 Turnstone Ct
- 12019 Bronzegate Place
- 11401 July Dr
- 1512 Heather Hollow Cir
- 11497 Columbia Pike
- 11601 Lockwood Dr
- 11431 Lockwood Dr
- 2007 Featherwood St
- 17 Featherwood Ct
- 12411 Carters Grove Place

