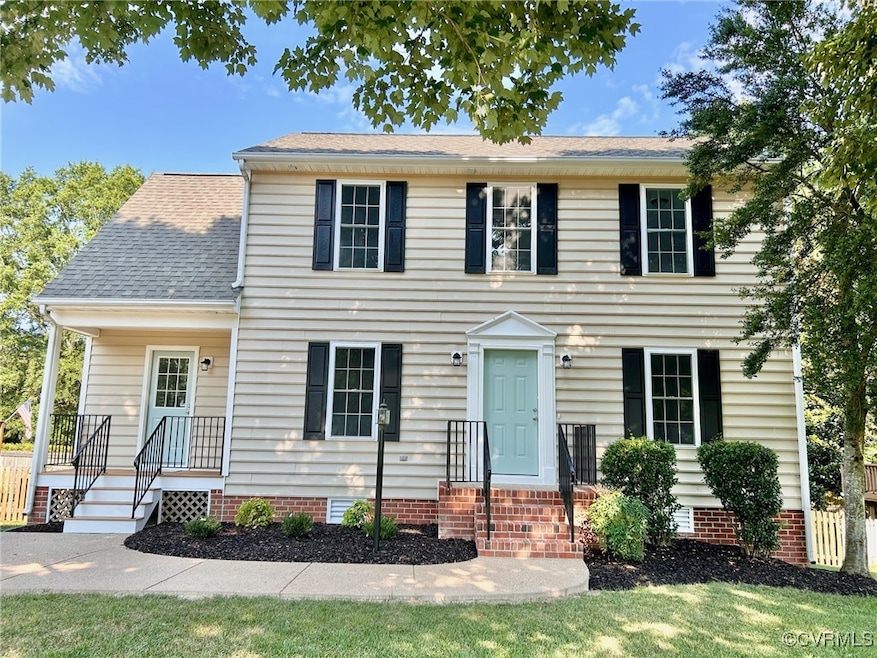
11809 Park Forest Ct Glen Allen, VA 23059
Wyndham NeighborhoodHighlights
- Outdoor Pool
- Colonial Architecture
- Granite Countertops
- Shady Grove Elementary School Rated A-
- Deck
- 2-minute walk to Otter Pond Park
About This Home
As of August 2025Beautifully Updated Wyndham Home ! Located on a peaceful street in the highly sought after Aubury at Wyndham community. Welcome to this updated prime, three bedroom, two and one half bath home! Where to begin? How about the all new kitchen with a breakfast area! Featuring white shaker cabinets, granite countertops, subway tile backsplash,new stainless steel appliances and french doors leading to your deck for outdoor grilling and entertaining. . As you continue to wander this free flowing floor plan you will appreciate the great room with gas fireplace, formal dining room and updated half bath with granite top vanity. Upstairs you are greeted with a primary suite with a full bath and large walk in closet. Along with two other bedrooms and a full bath. But wait there's more ! All new luxury vinyl plank flooring throughout, new wall to wall carpet upstairs, all new lighting, all new hardware, freshly painted throughout, new HW Tank, ,fenced in rear yard, nice tall windows, an irrigation system , neighborhood pool & courts, aggregate concrete driveway. Close proximity to prime dining and shopping. Peace & Serenity Await.........
Last Agent to Sell the Property
Ridge Point Realty LLC License #0225185463 Listed on: 07/21/2025
Home Details
Home Type
- Single Family
Est. Annual Taxes
- $3,371
Year Built
- Built in 1996
Lot Details
- 7,675 Sq Ft Lot
- Zoning described as R4AC
HOA Fees
- $83 Monthly HOA Fees
Parking
- Off-Street Parking
Home Design
- Colonial Architecture
- Frame Construction
- Vinyl Siding
Interior Spaces
- 1,590 Sq Ft Home
- 2-Story Property
- Gas Fireplace
- Granite Countertops
Flooring
- Carpet
- Laminate
Bedrooms and Bathrooms
- 3 Bedrooms
Outdoor Features
- Outdoor Pool
- Deck
Schools
- Shady Grove Elementary School
- Short Pump Middle School
- Deep Run High School
Utilities
- Cooling Available
- Forced Air Heating System
- Heating System Uses Natural Gas
- Heat Pump System
Listing and Financial Details
- Tax Lot 1
- Assessor Parcel Number 741-778-2808
Community Details
Overview
- Aubury @ Wyndham Subdivision
Recreation
- Community Pool
Ownership History
Purchase Details
Home Financials for this Owner
Home Financials are based on the most recent Mortgage that was taken out on this home.Purchase Details
Similar Homes in Glen Allen, VA
Home Values in the Area
Average Home Value in this Area
Purchase History
| Date | Type | Sale Price | Title Company |
|---|---|---|---|
| Bargain Sale Deed | $344,000 | Old Republic National Title In | |
| Deed | $136,500 | -- |
Mortgage History
| Date | Status | Loan Amount | Loan Type |
|---|---|---|---|
| Open | $347,000 | New Conventional |
Property History
| Date | Event | Price | Change | Sq Ft Price |
|---|---|---|---|---|
| 08/26/2025 08/26/25 | Sold | $480,000 | 0.0% | $302 / Sq Ft |
| 07/31/2025 07/31/25 | Pending | -- | -- | -- |
| 07/21/2025 07/21/25 | For Sale | $480,000 | -- | $302 / Sq Ft |
Tax History Compared to Growth
Tax History
| Year | Tax Paid | Tax Assessment Tax Assessment Total Assessment is a certain percentage of the fair market value that is determined by local assessors to be the total taxable value of land and additions on the property. | Land | Improvement |
|---|---|---|---|---|
| 2025 | $3,557 | $396,600 | $100,000 | $296,600 |
| 2024 | $3,557 | $377,900 | $100,000 | $277,900 |
| 2023 | $3,212 | $377,900 | $100,000 | $277,900 |
| 2022 | $2,961 | $348,300 | $90,000 | $258,300 |
| 2021 | $2,582 | $296,800 | $75,000 | $221,800 |
| 2020 | $2,582 | $296,800 | $75,000 | $221,800 |
| 2019 | $2,490 | $286,200 | $75,000 | $211,200 |
| 2018 | $2,389 | $274,600 | $75,000 | $199,600 |
| 2017 | $2,256 | $259,300 | $75,000 | $184,300 |
| 2016 | $2,256 | $259,300 | $75,000 | $184,300 |
| 2015 | $2,122 | $243,900 | $75,000 | $168,900 |
| 2014 | $2,122 | $243,900 | $75,000 | $168,900 |
Agents Affiliated with this Home
-
Julie Karvelis
J
Seller's Agent in 2025
Julie Karvelis
Ridge Point Realty LLC
(804) 908-2020
1 in this area
69 Total Sales
-
Lauren Gerardi

Buyer's Agent in 2025
Lauren Gerardi
Liz Moore & Associates
(757) 784-6396
1 in this area
79 Total Sales
Map
Source: Central Virginia Regional MLS
MLS Number: 2520495
APN: 741-778-2808
- 11904 Lerade Ct
- 12313 Old Greenway Ct
- 5905 Herrick Place
- 10932 Dominion Fairways Ln
- 12204 Heatherford Place
- 12410 Creek Mill Ct
- 12418 Morgans Glen Cir
- 5525 Barnsley Terrace
- 5835 Shady Hills Way
- 10801 Cherry Hill Dr
- 12016 Kershaw Ct
- 11908 Shady Hills Ct
- 5924 Gate House Dr
- 6021 Chestnut Hill Dr
- 5904 Park Creste Dr
- 14357 Western Riders Ln
- 1437 New Haven Ct
- 12020 Bennett Ct
- 0 Manakin Rd Unit VAGO2000320
- 4905 Old Millrace Place






