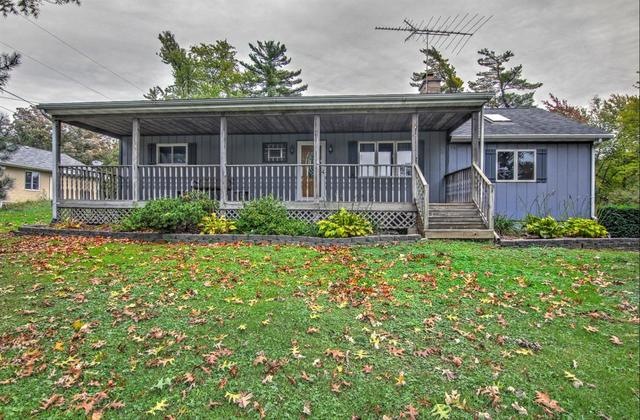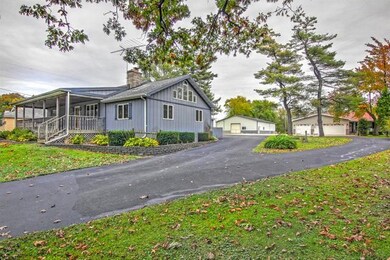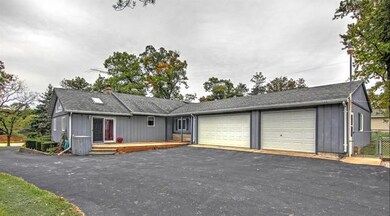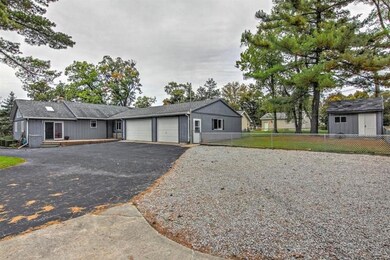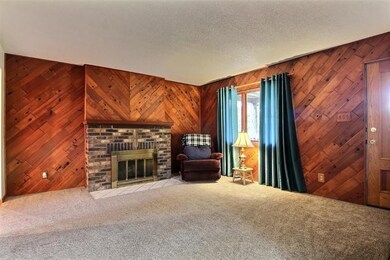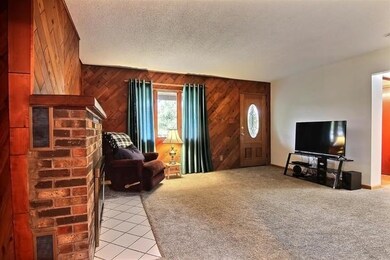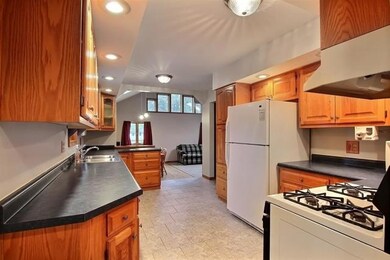
11809 Wicker Ave Cedar Lake, IN 46303
Highlights
- Multiple Garages
- Recreation Room
- Vaulted Ceiling
- Deck
- Wooded Lot
- Ranch Style House
About This Home
As of January 2020LOCATION! 2 HOUSES, 6.5 ACRES & POLE BARN Rt.U.S. 41 (Wicker Ave).Two Houses (3bds/2baths each), 6.5 acres (Partially Wooded) Pole Barn 42 x 64 w/ concrete flrs, drain and insulated walls. House #1 - Ranch style orig. blt in 1949 completely renovated w/ an additional 336 sq. ft added in 2001.The new addition includes a dining area, great room, cathedral ceiling, 2 skylights & custom windows.There is a formal living room w/ fireplace. The kitchen offers plenty of custom made cabinetry, ceramic flrs, generous counter space & appliances that stay. 3 bds, 1 full bath on the main & a mud room/breezeway. The basement has a 4th bedrm, 2nd full bath, rec. room area, spacious laundry room and a large storage area. Great for related living. 3 car attached garage, dry wall, heat and plumbed for a 3rd bath. Large covered front porch, wood siding, 12x26 wood deck, fenced in rear yard, shed, asphalt drive. 12 mo. Home Warranty on both homes. Furnace/AC & Dryer 1 year old.
Last Agent to Sell the Property
McColly Real Estate License #475162427 Listed on: 03/20/2019

Home Details
Home Type
- Single Family
Est. Annual Taxes
- $5,248
Year Built
- 1949
Lot Details
- East or West Exposure
- Fenced Yard
- Wooded Lot
Parking
- Attached Garage
- Multiple Garages
- Heated Garage
- Garage Door Opener
- Driveway
Home Design
- Ranch Style House
- Slab Foundation
- Asphalt Shingled Roof
- Wood Siding
Interior Spaces
- Bathroom on Main Level
- Vaulted Ceiling
- Skylights
- Wood Burning Fireplace
- Attached Fireplace Door
- Recreation Room
- Storage Room
Kitchen
- Breakfast Bar
- Oven or Range
Laundry
- Dryer
- Washer
Partially Finished Basement
- Basement Fills Entire Space Under The House
- Finished Basement Bathroom
Outdoor Features
- Deck
- Porch
Utilities
- Forced Air Heating and Cooling System
- Heating System Uses Gas
- Well
- Private or Community Septic Tank
Listing and Financial Details
- Homeowner Tax Exemptions
- $6,250 Seller Concession
Ownership History
Purchase Details
Home Financials for this Owner
Home Financials are based on the most recent Mortgage that was taken out on this home.Purchase Details
Similar Homes in Cedar Lake, IN
Home Values in the Area
Average Home Value in this Area
Purchase History
| Date | Type | Sale Price | Title Company |
|---|---|---|---|
| Personal Reps Deed | -- | Northwest Indiana Title | |
| Interfamily Deed Transfer | -- | Northwest Indiana Title |
Mortgage History
| Date | Status | Loan Amount | Loan Type |
|---|---|---|---|
| Open | $342,000 | New Conventional | |
| Previous Owner | $115,000 | Commercial | |
| Previous Owner | $55,000 | Credit Line Revolving | |
| Previous Owner | $80,000 | Credit Line Revolving | |
| Previous Owner | $30,000 | Credit Line Revolving |
Property History
| Date | Event | Price | Change | Sq Ft Price |
|---|---|---|---|---|
| 01/09/2020 01/09/20 | Sold | $525,000 | 0.0% | $286 / Sq Ft |
| 01/09/2020 01/09/20 | Sold | $525,000 | -2.8% | $286 / Sq Ft |
| 09/25/2019 09/25/19 | Pending | -- | -- | -- |
| 09/22/2019 09/22/19 | Pending | -- | -- | -- |
| 08/01/2019 08/01/19 | Price Changed | $539,900 | -1.8% | $294 / Sq Ft |
| 07/29/2019 07/29/19 | For Sale | $549,900 | 0.0% | $300 / Sq Ft |
| 07/29/2019 07/29/19 | Price Changed | $549,900 | -1.3% | $300 / Sq Ft |
| 06/19/2019 06/19/19 | Pending | -- | -- | -- |
| 03/20/2019 03/20/19 | For Sale | $556,900 | +6.1% | $303 / Sq Ft |
| 10/22/2018 10/22/18 | For Sale | $525,000 | -- | $286 / Sq Ft |
Tax History Compared to Growth
Tax History
| Year | Tax Paid | Tax Assessment Tax Assessment Total Assessment is a certain percentage of the fair market value that is determined by local assessors to be the total taxable value of land and additions on the property. | Land | Improvement |
|---|---|---|---|---|
| 2024 | $5,248 | $308,100 | $114,400 | $193,700 |
| 2023 | $2,696 | $261,800 | $85,300 | $176,500 |
| 2022 | $2,775 | $247,900 | $85,300 | $162,600 |
| 2021 | $2,700 | $239,500 | $85,300 | $154,200 |
| 2020 | $2,028 | $194,300 | $35,300 | $159,000 |
| 2019 | $4,683 | $331,700 | $37,700 | $294,000 |
| 2018 | $4,680 | $318,500 | $37,700 | $280,800 |
| 2017 | $4,827 | $312,300 | $37,700 | $274,600 |
| 2016 | $4,630 | $304,000 | $37,700 | $266,300 |
| 2014 | $3,312 | $306,700 | $37,700 | $269,000 |
| 2013 | $3,353 | $301,800 | $37,700 | $264,100 |
Agents Affiliated with this Home
-
Cynthia Villasenor

Seller's Agent in 2020
Cynthia Villasenor
McColly Real Estate
(219) 775-6441
71 in this area
376 Total Sales
-
Rebecca Steininger

Seller's Agent in 2020
Rebecca Steininger
McColly Real Estate
(219) 746-8056
10 in this area
50 Total Sales
-
Debbie Johnston

Buyer's Agent in 2020
Debbie Johnston
Re/Max 10
(630) 726-6840
96 Total Sales
Map
Source: Midwest Real Estate Data (MRED)
MLS Number: MRD10315007
APN: 45-15-16-101-010.000-013
- 11940 Wicker Ave
- 10627 116th Ave
- 10609 116th Ave
- 10595 116th Ave
- 10591 116th Ave
- 10575 116th Ave
- 10553 116th Ave
- 10598 116th Ave
- 11516 Kennedy Place
- 11510 Kennedy Place
- 11439 Wicker Ave
- 10300 W 117th Ave
- 12217 Wicker Ave
- 10608 W 117th Ave
- 11414 W 124th Ave
- 11405 W 124th Place
- 11499 W 124th Place
- 12417 Ontario Place
- 11162 Wicker Ave
- 11645 W 124th Place
