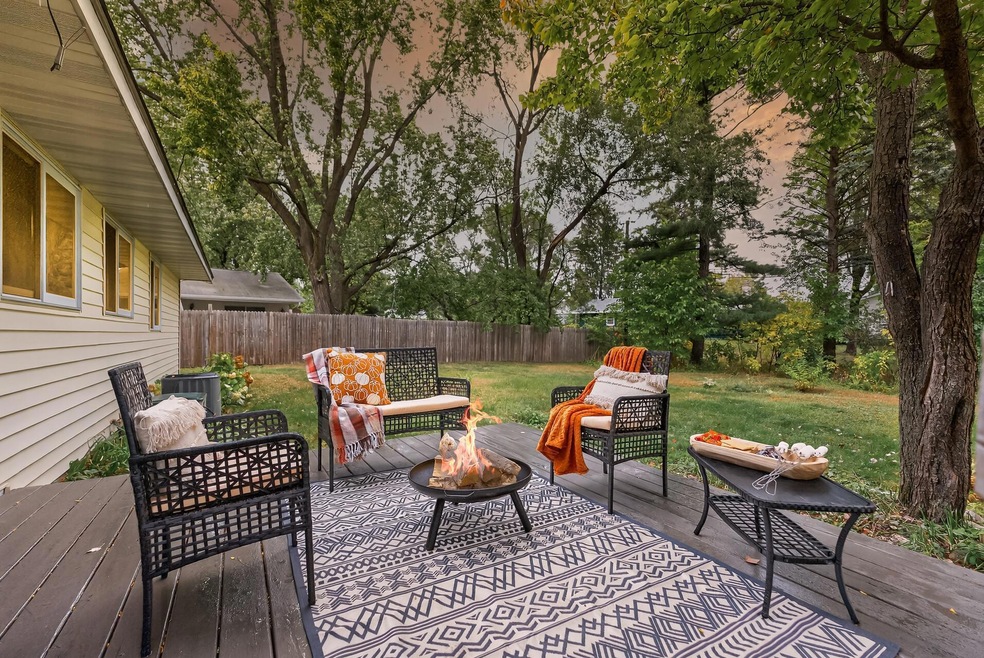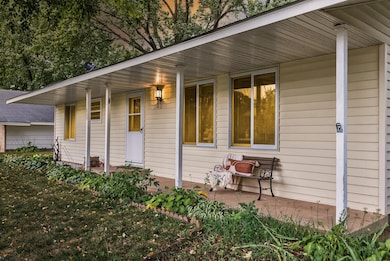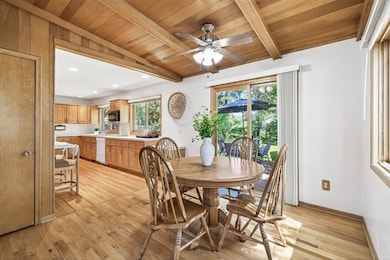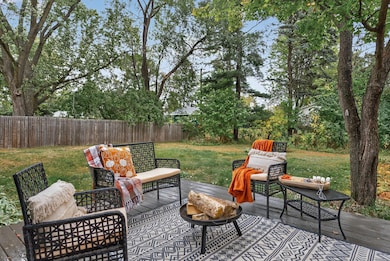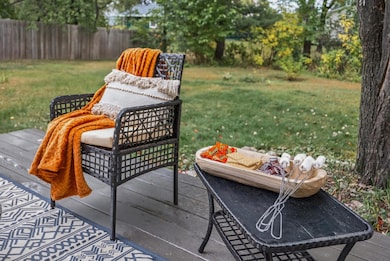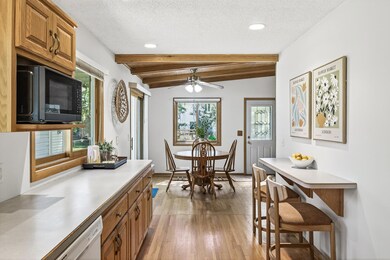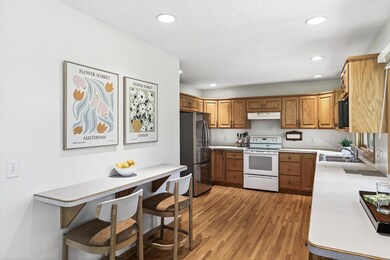11809 Zion St NW Coon Rapids, MN 55433
Estimated payment $1,877/month
Highlights
- Deck
- No HOA
- The kitchen features windows
- Vaulted Ceiling
- Stainless Steel Appliances
- Porch
About This Home
A fully remodeled bathroom- featuring stunning penny tile flooring, new shower/tub surround, toilet, along with new countertops and lighting. The added egress window in the lower level makes a perfect large 3rd bedroom. It's a great space for privacy for your guests or family members. This charming 3-Bedroom, 1-Bath home filled with character and warmth. Nestled in a quiet, mature neighborhood surrounded by lush landscaping and towering trees. It's the perfect setting to unwind. Imagine relaxing on the inviting front porch, enjoying peaceful summer evenings or crisp fall days. Step inside and you'll be pleasantly surprised by the beautiful wood beams and vaulted ceilings, complimented by stunning hardwood floors. Enter the spacious living room, where the oversized windows fill the space with natural sunlight that creates a warm, inviting atmosphere. The open layout flows seamlessly into the dining area, perfect for hosting gatherings and making lasting memories.
The living room has hidden original hardwood floors beneath the carpet. The large living room offers comfort and relaxation, creating a welcoming atmosphere for everyday living. The expansive kitchen is a true highlight, featuring custom cabinets, a breakfast bar, ample counter space, pantry, and an abundance of storage-perfect for both everyday living and entertaining.
An oversized dining space, perfect for enjoying those meals together. The sliding door offers access and views of the lush backyard. The deck expands your living space indoors and out, ideal for entertaining or simply soaking in the serene setting. An ideal spot to enjoy the outdoors while overlooking the generous backyard- plenty of room to relax, play, or entertain. All bedrooms are generously sized, with large closets. Offering privacy and comfort, while the REMODELED full bath provides stunning penny tile floors, shower/tub surround, toilet, countertops and lighting along with a neutral paint palette. It will provide you with space to relax, whether you prefer a long soak in the tub or a refreshing shower.
Added egress window in the lower level for the large spacious 3rd bedroom with natural sunlight from the new window. The lower level has endless possibilities- whether you envision a recreation room, fitness space, or an inviting living room that offers plenty of space to gather, unwind, and make lasting memories. you could make a dedicated home office to provide the ideal spot for work or study. An oversized two-car garage provides plenty of room for vehicles, storage, or even a workshop area. Don't miss the details! NEW- Remolded bathroom- Tub/shower combo, Penny tiled floor, countertops, toilet , lights, and mirror. Egress window added in lower level for a spacious 3rd bedroom 2025
Refrigerator 2024, Furnace 2023, Roof, 2016. Vaulted ceiling, hardwood floors, extended 2 car garage, huge back yard, and endless possibilities in the lower level!!
Home Details
Home Type
- Single Family
Est. Annual Taxes
- $2,863
Year Built
- Built in 1962
Lot Details
- 0.27 Acre Lot
- Lot Dimensions are 75x150x96x130
- Many Trees
Parking
- 2 Car Garage
- Parking Storage or Cabinetry
- Garage Door Opener
Home Design
- Vinyl Siding
Interior Spaces
- 1-Story Property
- Vaulted Ceiling
- Family Room
- Living Room
- Dining Room
Kitchen
- Range
- Microwave
- Freezer
- Dishwasher
- Stainless Steel Appliances
- The kitchen features windows
Bedrooms and Bathrooms
- 3 Bedrooms
- 1 Full Bathroom
Laundry
- Dryer
- Washer
Partially Finished Basement
- Basement Fills Entire Space Under The House
- Block Basement Construction
Outdoor Features
- Deck
- Porch
Utilities
- Forced Air Heating and Cooling System
- Humidifier
- Gas Water Heater
Community Details
- No Home Owners Association
- Thompson Heights 5Th Add Subdivision
Listing and Financial Details
- Assessor Parcel Number 093124440043
Map
Home Values in the Area
Average Home Value in this Area
Tax History
| Year | Tax Paid | Tax Assessment Tax Assessment Total Assessment is a certain percentage of the fair market value that is determined by local assessors to be the total taxable value of land and additions on the property. | Land | Improvement |
|---|---|---|---|---|
| 2025 | $2,863 | $283,300 | $84,000 | $199,300 |
| 2024 | $2,649 | $280,500 | $87,000 | $193,500 |
| 2023 | $3,906 | $269,800 | $76,000 | $193,800 |
| 2022 | $2,466 | $271,600 | $67,000 | $204,600 |
| 2021 | $2,358 | $231,200 | $67,000 | $164,200 |
| 2020 | $2,246 | $217,300 | $62,000 | $155,300 |
| 2019 | $2,092 | $200,300 | $60,000 | $140,300 |
| 2018 | $2,014 | $183,200 | $0 | $0 |
| 2017 | $1,715 | $172,400 | $0 | $0 |
| 2016 | $1,713 | $145,700 | $0 | $0 |
| 2015 | -- | $145,700 | $45,000 | $100,700 |
| 2014 | -- | $125,600 | $36,500 | $89,100 |
Property History
| Date | Event | Price | List to Sale | Price per Sq Ft |
|---|---|---|---|---|
| 10/29/2025 10/29/25 | Pending | -- | -- | -- |
| 10/07/2025 10/07/25 | For Sale | $310,000 | -- | $227 / Sq Ft |
Source: NorthstarMLS
MLS Number: 6798086
APN: 09-31-24-44-0043
- 11835 Crocus St NW
- 12019 Zion St NW
- 11749 Crooked Lake Blvd NW
- 3020 117th Ave NW
- 3074 121st Ave NW
- 11409 Quinn St NW
- 2851 113th Ave NW
- 11444 Hanson Blvd NW
- 11424 Hanson Blvd NW
- 12189 Lily St NW
- 1830 121st Ln NW Unit 611
- 2068 124th Ln NW
- 11361 Jay St NW
- 2186 125th Ln NW
- 11350 Jay St NW
- 2147 125th Ln NW
- 11000 Swallow St NW
- 2675 128th Ave NW
- 1727 121st Ln NW
- 12597 Thrush St NW
