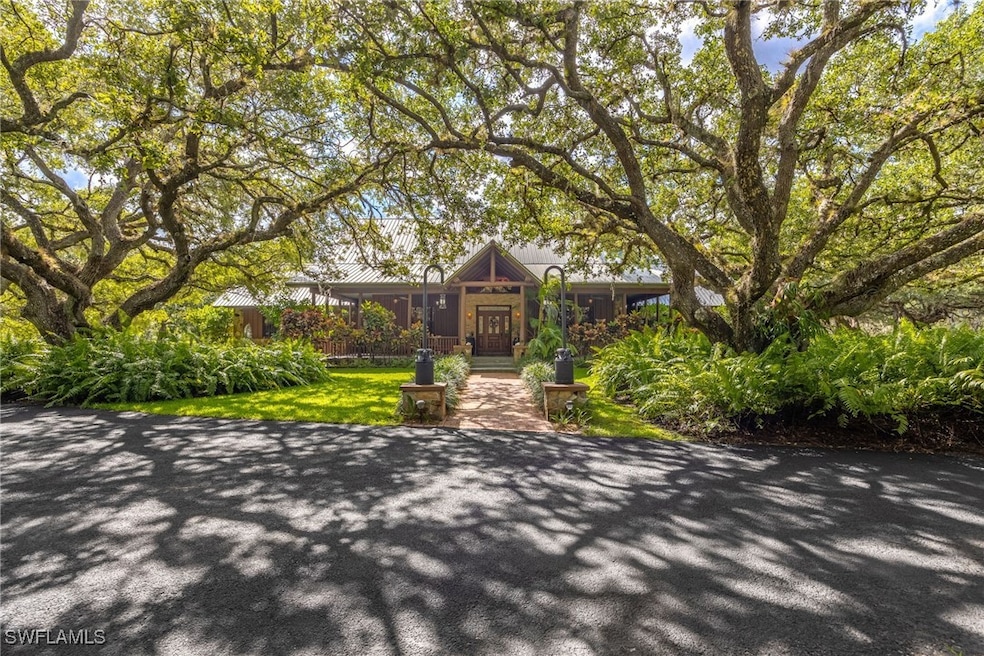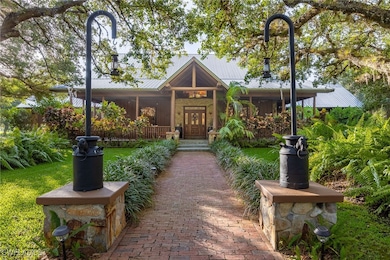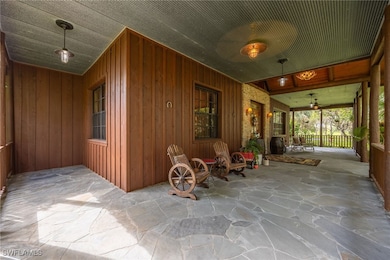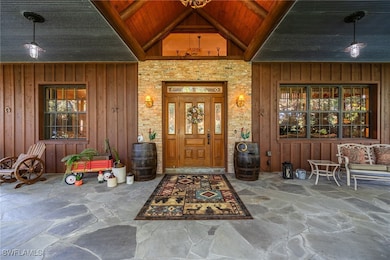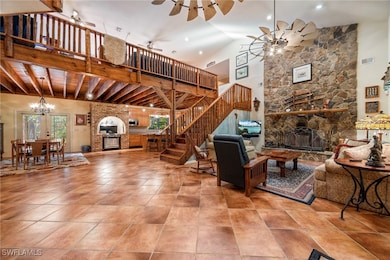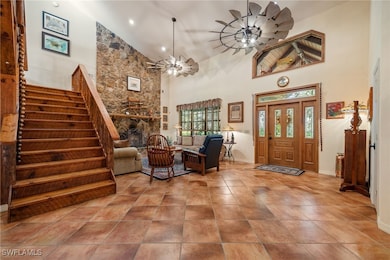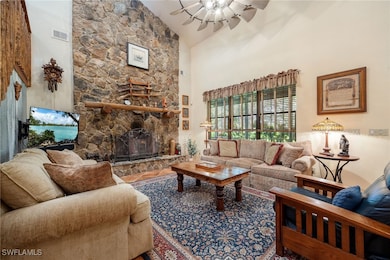1181 Aspen Blvd Labelle, FL 33935
Port LaBelle NeighborhoodEstimated payment $7,615/month
Highlights
- Barn
- In Ground Pool
- 8.58 Acre Lot
- Media Room
- View of Trees or Woods
- Loft
About This Home
Discover a one-of-a-kind estate unlike anything else in LaBelle—or all of South Florida! Nestled on 8.5 picturesque, oak-filled acres in a low-risk Flood Zone X (where flood insurance is not required), this custom-built, lodge-style two-story pool home offers the perfect blend of rustic charm, luxury living, and unmatched versatility. Whether you're searching for a private retreat, a profitable Airbnb, or an enchanting small wedding venue, this property delivers it all.
The outdoor amenities are second to none. A brand-new pool screen enclosure with a long-lasting polyester top (backed by a 20-year warranty) creates the ideal backdrop for enjoying the saltwater pool and spa, complete with a dramatic beautiful waterfall. Entertain at the screened-in tiki bar or the full outdoor island bar with an ice maker, fridge/freezer, sink, outdoor shower, and a pass-through window to the kitchen. Expansive porches and shaded areas make it the perfect setting for gatherings and celebrations.
Inside, the home features soaring open-rafter ceilings, custom pine stair rails, a cozy wood-burning fireplace, tongue-and-groove finishes, and updated lighting throughout. The chef’s kitchen is outfitted with stainless steel appliances, a commercial-grade Garland gas stove, separate electric cooktop, and warm wood accents that make it as functional as it is beautiful. Two A/C units keep the home comfortable year-round.
The spacious primary bedroom is located on the first floor, with a completely renovated en-suite bathroom boasting a glass-enclosed shower, Bluetooth LED lighting, and a walk-in closet with custom pine shelving. Also on the first floor, one bedroom serves as a private en-suite, perfect for guests, while the third bedroom features a balcony that overlooks the open concept living room and kitchen. There’s also a private home theater, ideal for movie nights and family fun.
The upstairs game room is full of character, featuring vintage arcade machines (Super Pac-Man, Sega MVP, Bally Mata Hari), a pool table, and a sun deck for relaxing among the trees.
Car enthusiasts and hobbyists will appreciate the detached 6-bay garage and three open-air stalls, while a large workshop with four covered bays—two of which can accommodate tall RVs or commercial vehicles—provides even more storage or workspace.
Some furnishings will remain, making this move-in-ready property ideal for personal enjoyment or immediate rental income. With its prime location, rare flood zone status, and endless potential, this estate is more than just a home—it’s a destination. Come experience the magic of this extraordinary Southwest Florida gem!
Listing Agent
Weatherford Realty Group LLC License #258005213 Listed on: 06/19/2025
Home Details
Home Type
- Single Family
Est. Annual Taxes
- $16,925
Year Built
- Built in 2000
Lot Details
- 8.58 Acre Lot
- Lot Dimensions are 1022 x 671 x 210 x 819
- West Facing Home
- Oversized Lot
- Manual Sprinklers System
Parking
- 2 Car Attached Garage
- Garage Door Opener
Home Design
- Entry on the 1st floor
- Metal Roof
- Wood Siding
- Stone Siding
Interior Spaces
- 2,792 Sq Ft Home
- 2-Story Property
- Partially Furnished
- Built-In Features
- Fireplace
- Single Hung Windows
- French Doors
- Great Room
- Open Floorplan
- Media Room
- Den
- Loft
- Workshop
- Screened Porch
- Tile Flooring
- Views of Woods
Kitchen
- Indoor Grill
- Range
- Microwave
- Freezer
- Dishwasher
- Kitchen Island
Bedrooms and Bathrooms
- 3 Bedrooms
- Split Bedroom Floorplan
- Closet Cabinetry
- Walk-In Closet
- Dual Sinks
- Bathtub
- Separate Shower
Laundry
- Dryer
- Washer
Home Security
- Burglar Security System
- Fire and Smoke Detector
Pool
- In Ground Pool
- In Ground Spa
- Outdoor Shower
- Pool Equipment or Cover
Outdoor Features
- Balcony
- Screened Patio
- Outdoor Storage
- Outdoor Grill
Farming
- Barn
Utilities
- Central Heating and Cooling System
- Well
- Water Purifier
- Septic Tank
Community Details
- No Home Owners Association
- Labelle Subdivision
Listing and Financial Details
- Assessor Parcel Number S31-42-30-102-000B-0000
Map
Home Values in the Area
Average Home Value in this Area
Tax History
| Year | Tax Paid | Tax Assessment Tax Assessment Total Assessment is a certain percentage of the fair market value that is determined by local assessors to be the total taxable value of land and additions on the property. | Land | Improvement |
|---|---|---|---|---|
| 2025 | $17,089 | $825,019 | -- | -- |
| 2024 | $16,275 | $801,768 | -- | -- |
| 2023 | $16,275 | $778,416 | $0 | $0 |
| 2022 | $16,371 | $755,744 | $188,760 | $566,984 |
| 2021 | $11,762 | $545,937 | $0 | $0 |
| 2020 | $12,182 | $538,399 | $0 | $0 |
| 2019 | $11,783 | $504,024 | $0 | $0 |
| 2018 | $11,420 | $494,626 | $0 | $0 |
| 2017 | $11,646 | $494,626 | $145,860 | $348,766 |
| 2016 | $11,650 | $499,581 | $0 | $0 |
| 2015 | $11,407 | $496,716 | $0 | $0 |
| 2014 | $11,366 | $506,429 | $0 | $0 |
Property History
| Date | Event | Price | List to Sale | Price per Sq Ft | Prior Sale |
|---|---|---|---|---|---|
| 09/22/2025 09/22/25 | Price Changed | $1,175,000 | -2.0% | $421 / Sq Ft | |
| 07/29/2025 07/29/25 | Price Changed | $1,199,000 | -4.1% | $429 / Sq Ft | |
| 06/19/2025 06/19/25 | For Sale | $1,250,000 | +41.2% | $448 / Sq Ft | |
| 07/01/2021 07/01/21 | Sold | $885,000 | 0.0% | $317 / Sq Ft | View Prior Sale |
| 07/01/2021 07/01/21 | Sold | $885,000 | -1.7% | $234 / Sq Ft | View Prior Sale |
| 06/03/2021 06/03/21 | Pending | -- | -- | -- | |
| 06/01/2021 06/01/21 | Pending | -- | -- | -- | |
| 03/02/2021 03/02/21 | For Sale | $899,900 | 0.0% | $238 / Sq Ft | |
| 01/28/2021 01/28/21 | For Sale | $899,900 | -- | $322 / Sq Ft |
Purchase History
| Date | Type | Sale Price | Title Company |
|---|---|---|---|
| Warranty Deed | $885,000 | Florida Hometown T&E Llc | |
| Warranty Deed | $950,000 | Caloosa Title Insurance Corp |
Source: Florida Gulf Coast Multiple Listing Service
MLS Number: 225057254
APN: S31-42-30-102-000B-0000
- 1263 Norge Ct
- 1229 Zinnia Loop
- 0 April Ave Unit R11042707
- 0 Inwood Rd Unit 225034722
- 0 Inwood Rd Unit 225004277
- 1015 N Naples St
- 1045 N Naples St
- 1068 E Bass Ct
- 1055 Moore Run
- 0 Solar Rd Unit 225004324
- 1049 Solar Ct
- 1323 Frontier Cir
- 1589 Frontier Cir
- 1053 Monday St
- 1102 Capri Ct
- 0 Capri Cir Unit 225004294
- 0 Capri Cir Unit 9 225004239
- 1145 Monday St
- 1818 Inwood Rd
- 4559 Springview Cir Unit 5
- 1060 S Capri Ct
- 1077 Capri Cir
- 1140 Jay Terrace
- 1150 Norge Ct
- 6018 N Moss Cir
- 1083 Calico St
- 8064 Sunrise Cir
- 8059 Sherwood Cir
- 1025 Jupiter Loop
- 8069 Sherwood Cir
- 1561 Argosy Rd
- 1049 Canoe Ct
- 8009 Cod Ct
- 1031 S Bronze Ct
- 1015 Balboa Ave
- 8007 Vega Ct
- 1506 Rugby Cir
- 1456 Rugby Cir
- 1282 Bucknell Ln
- 1087 Rugby Cir
