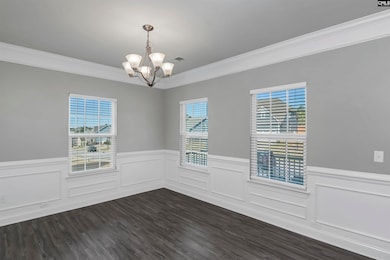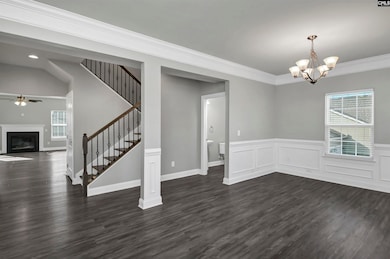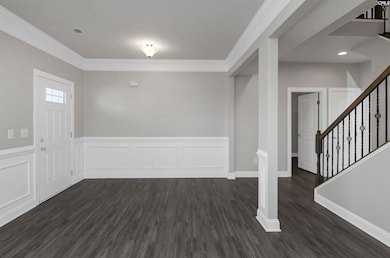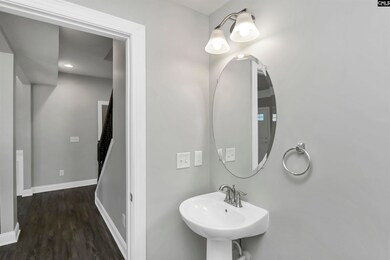
1181 Beechfern Cir Elgin, SC 29045
Pontiac-Elgin NeighborhoodEstimated payment $2,363/month
Highlights
- Traditional Architecture
- Main Floor Primary Bedroom
- Central Heating and Cooling System
- Catawba Trail Elementary Rated A
- 1 Fireplace
About This Home
Welcome to The Park! This craftsman-style home provides beautiful curb appeal as you approach. Entering the gracious foyer, you're greeted with luxury vinyl plank flooring throughout the main level, tons of crown molding and superior craftsmanship. The large open floor plan is great for entertaining. Spacious 3 bedrooms, 2.5 bathrooms, plus a very spacious Loft. Some upgrades include granite countertops in the kitchen, quartz countertops in bathrooms, morning room, and fire pit! The home chef will surely love the gourmet kitchen, the huge pantry, large island, and plenty of cabinet space. You will love the flex spaces this home provides in both the front room and loft area! Both possible office spaces or media rooms. You can also have fun or host plenty of pool parties at the phenomenal neighborhood pool and clubhouse. All of this is in one of NE Columbia's most sought-after communities and minutes away from lots of shopping including the Village of Sandhills, Fresh Market, and more! Easy access to I-77 and Fort Jackson Disclaimer: CMLS has not reviewed and, therefore, does not endorse vendors who may appear in listings.
Home Details
Home Type
- Single Family
Est. Annual Taxes
- $12,357
Year Built
- Built in 2018
HOA Fees
- $49 Monthly HOA Fees
Parking
- 3 Car Garage
Home Design
- Traditional Architecture
- Slab Foundation
- HardiePlank Siding
Interior Spaces
- 2,488 Sq Ft Home
- 2-Story Property
- 1 Fireplace
Bedrooms and Bathrooms
- 3 Bedrooms
- Primary Bedroom on Main
Schools
- Catawba Trail Elementary School
- Summit Middle School
- Spring Valley High School
Additional Features
- 0.28 Acre Lot
- Central Heating and Cooling System
Community Details
- The Park Subdivision
Map
Home Values in the Area
Average Home Value in this Area
Tax History
| Year | Tax Paid | Tax Assessment Tax Assessment Total Assessment is a certain percentage of the fair market value that is determined by local assessors to be the total taxable value of land and additions on the property. | Land | Improvement |
|---|---|---|---|---|
| 2024 | $12,357 | $369,900 | $65,100 | $304,800 |
| 2023 | $12,357 | $13,200 | $0 | $0 |
| 2022 | $11,625 | $330,000 | $44,000 | $286,000 |
| 2021 | $2,723 | $11,980 | $0 | $0 |
| 2020 | $2,846 | $11,980 | $0 | $0 |
| 2019 | $2,862 | $11,980 | $0 | $0 |
| 2018 | $427 | $1,740 | $0 | $0 |
| 2017 | $237 | $400 | $0 | $0 |
Property History
| Date | Event | Price | Change | Sq Ft Price |
|---|---|---|---|---|
| 05/07/2025 05/07/25 | Price Changed | $367,000 | -2.8% | $148 / Sq Ft |
| 04/07/2025 04/07/25 | Price Changed | $377,400 | -1.9% | $152 / Sq Ft |
| 03/03/2025 03/03/25 | For Sale | $384,900 | 0.0% | $155 / Sq Ft |
| 04/19/2024 04/19/24 | Rented | $2,495 | 0.0% | -- |
| 04/19/2024 04/19/24 | For Rent | $2,495 | -- | -- |
Purchase History
| Date | Type | Sale Price | Title Company |
|---|---|---|---|
| Deed | $330,000 | None Available | |
| Limited Warranty Deed | $299,415 | None Available | |
| Deed | $43,500 | None Available |
Mortgage History
| Date | Status | Loan Amount | Loan Type |
|---|---|---|---|
| Previous Owner | $260,227 | VA | |
| Previous Owner | $3,000,000 | Construction |
Similar Homes in Elgin, SC
Source: Consolidated MLS (Columbia MLS)
MLS Number: 603201
APN: 25815-06-10
- 556 Cordgrass Rd
- 3 Parish Walk Ln
- 2 Greenside Ln
- 31 Holly Fern Ln
- 4 High Park Ct
- 115 Bolter Ln
- 108 Bolter Ln
- 305 Hay Hill Ct
- 200 Deer Crossing Rd
- 222 Thacher Loop
- 216 Jacobs Mill Pond Rd
- 250 Thacher Loop
- 212 Fetterbush Rd
- 129 Milkweed Rd
- 664 Beaver Park Dr
- 508 Esaw Dr
- 624 Beaver Park (Lot 27) Dr
- 656 Beaver Park Dr
- 117 Milkweed Rd
- 203 Beaver Lake Dr






