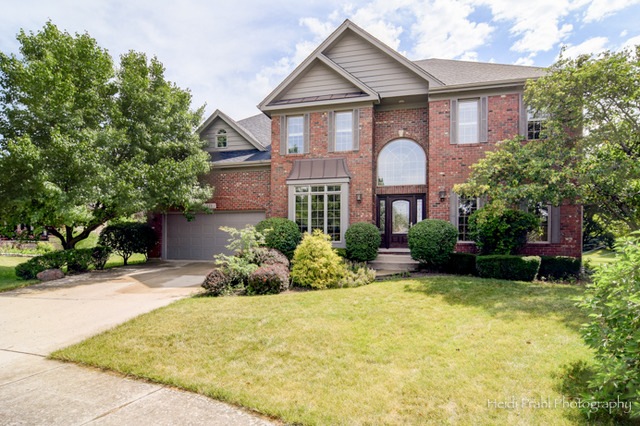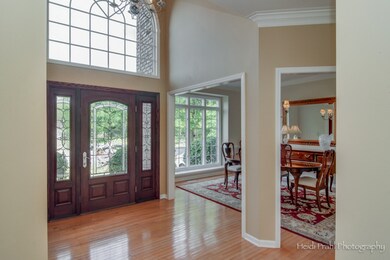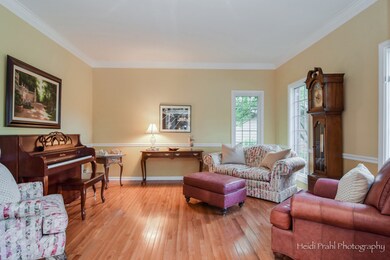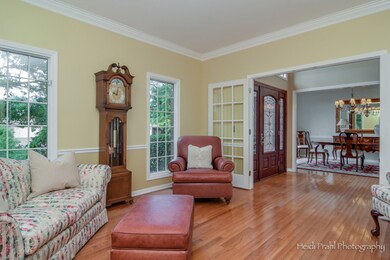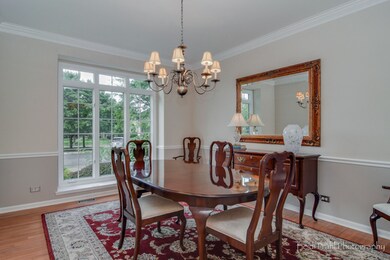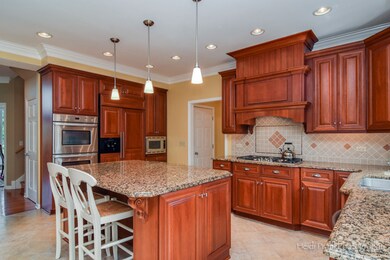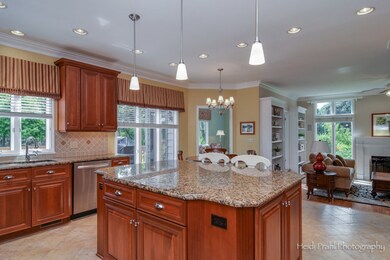
1181 Biscay Ct Aurora, IL 60502
Eola Yards NeighborhoodHighlights
- Deck
- Vaulted Ceiling
- Sun or Florida Room
- Gwendolyn Brooks Elementary School Rated A
- Wood Flooring
- Double Oven
About This Home
As of November 2018THIS GORGEOUS, MOVE IN READY HOME IN STONEBRIDGE COUNTRY CLUB HAS ALL THE FINISHING TOUCHES!! BONUSES INCLUDE AN OPEN CONCEPT FLOOR PLAN, CUL-DE-SAC LOCATION, HARDWOOD FLOORS, AND CROWN MOULDING THROUGHOUT. UPDATED GOURMET KITCHEN WITH DOUBLE OVENS, BUTLER'S PANTRY, GRANITE COUNTERTOPS AND AN OVERSIZED ISLAND WITH BREAKFAST BAR. AN ADDED APPEAL IS THE 4 SEASONS ROOM WITH SKYLIGHTS, FRENCH DOORS AND A VIEW OF THE EXPANSIVE PRIVATE BACKYARD AND DECK. THE TASTEFULLY APPOINTED MASTER SUITE BOASTS AMPLE CLOSET SPACE AND AN UPDATED ENSUITE WITH VAULTED CEILING, DUAL SINKS, A SOAKING TUB AND SEPARATE SHOWER. THIS IS A TRUE 5 BEDROOM HOME WITH 3 FULL BATHS UPSTAIRS. NEW ROOF AND GUTTERS IN 2014, NEW FURNACE AND AC IN 2015, 2 HOT WATER HEATERS, DISHWASHER LESS THAN 3 YEARS OLD, FRONT LOAD WASHER AND DRYER, TOO MANY EXTRAS TO LIST! DESIRABLE GOLF COURSE AND COUNTRY CLUB COMMUNITY. YOU DON'T WANT TO MISS THIS ONE!
Last Agent to Sell the Property
Tyfani Kennedy
Century 21 Affiliated Listed on: 07/13/2016
Home Details
Home Type
- Single Family
Est. Annual Taxes
- $15,807
Year Built
- 1993
HOA Fees
- $72 per month
Parking
- Attached Garage
- Garage Transmitter
- Garage Door Opener
- Parking Included in Price
- Garage Is Owned
Home Design
- Brick Exterior Construction
- Slab Foundation
- Asphalt Shingled Roof
- Cedar
Interior Spaces
- Vaulted Ceiling
- Skylights
- Sun or Florida Room
- Wood Flooring
- Unfinished Basement
- Basement Fills Entire Space Under The House
- Storm Screens
Kitchen
- Breakfast Bar
- Double Oven
- Microwave
- Dishwasher
- Kitchen Island
- Disposal
Bedrooms and Bathrooms
- Primary Bathroom is a Full Bathroom
- Dual Sinks
- Soaking Tub
- Separate Shower
Laundry
- Laundry on main level
- Dryer
- Washer
Utilities
- Forced Air Heating and Cooling System
- Heating System Uses Gas
Additional Features
- Deck
- Cul-De-Sac
- Property is near a bus stop
Ownership History
Purchase Details
Home Financials for this Owner
Home Financials are based on the most recent Mortgage that was taken out on this home.Purchase Details
Home Financials for this Owner
Home Financials are based on the most recent Mortgage that was taken out on this home.Purchase Details
Purchase Details
Home Financials for this Owner
Home Financials are based on the most recent Mortgage that was taken out on this home.Purchase Details
Home Financials for this Owner
Home Financials are based on the most recent Mortgage that was taken out on this home.Purchase Details
Home Financials for this Owner
Home Financials are based on the most recent Mortgage that was taken out on this home.Purchase Details
Home Financials for this Owner
Home Financials are based on the most recent Mortgage that was taken out on this home.Purchase Details
Home Financials for this Owner
Home Financials are based on the most recent Mortgage that was taken out on this home.Similar Homes in Aurora, IL
Home Values in the Area
Average Home Value in this Area
Purchase History
| Date | Type | Sale Price | Title Company |
|---|---|---|---|
| Warranty Deed | $153,333 | Citywide Title Corporation | |
| Deed | $450,000 | Fidelity National Title | |
| Interfamily Deed Transfer | -- | None Available | |
| Deed | $818,000 | Prairie Title | |
| Warranty Deed | $375,000 | -- | |
| Warranty Deed | $368,500 | -- | |
| Warranty Deed | $295,000 | -- | |
| Warranty Deed | $318,000 | -- |
Mortgage History
| Date | Status | Loan Amount | Loan Type |
|---|---|---|---|
| Open | $343,000 | New Conventional | |
| Closed | $354,416 | New Conventional | |
| Closed | $363,000 | New Conventional | |
| Closed | $368,000 | New Conventional | |
| Previous Owner | $360,000 | New Conventional | |
| Previous Owner | $346,000 | New Conventional | |
| Previous Owner | $356,000 | New Conventional | |
| Previous Owner | $351,300 | Credit Line Revolving | |
| Previous Owner | $293,000 | Unknown | |
| Previous Owner | $295,000 | Unknown | |
| Previous Owner | $85,000 | Credit Line Revolving | |
| Previous Owner | $85,000 | Credit Line Revolving | |
| Previous Owner | $300,700 | Unknown | |
| Previous Owner | $27,500 | Credit Line Revolving | |
| Previous Owner | $327,200 | No Value Available | |
| Previous Owner | $300,000 | No Value Available | |
| Previous Owner | $294,800 | No Value Available | |
| Previous Owner | $214,500 | No Value Available | |
| Previous Owner | $256,000 | No Value Available |
Property History
| Date | Event | Price | Change | Sq Ft Price |
|---|---|---|---|---|
| 11/21/2018 11/21/18 | Sold | $460,000 | -4.2% | $138 / Sq Ft |
| 10/29/2018 10/29/18 | Pending | -- | -- | -- |
| 10/15/2018 10/15/18 | For Sale | $480,000 | +6.7% | $144 / Sq Ft |
| 11/10/2016 11/10/16 | Sold | $450,000 | -3.6% | $135 / Sq Ft |
| 09/26/2016 09/26/16 | Pending | -- | -- | -- |
| 09/18/2016 09/18/16 | Price Changed | $467,000 | -2.5% | $140 / Sq Ft |
| 08/03/2016 08/03/16 | Price Changed | $479,000 | -2.0% | $144 / Sq Ft |
| 07/13/2016 07/13/16 | For Sale | $489,000 | -- | $147 / Sq Ft |
Tax History Compared to Growth
Tax History
| Year | Tax Paid | Tax Assessment Tax Assessment Total Assessment is a certain percentage of the fair market value that is determined by local assessors to be the total taxable value of land and additions on the property. | Land | Improvement |
|---|---|---|---|---|
| 2024 | $15,807 | $215,892 | $58,205 | $157,687 |
| 2023 | $15,115 | $193,990 | $52,300 | $141,690 |
| 2022 | $14,186 | $175,160 | $47,070 | $128,090 |
| 2021 | $13,820 | $168,910 | $45,390 | $123,520 |
| 2020 | $13,989 | $168,910 | $45,390 | $123,520 |
| 2019 | $13,510 | $160,650 | $43,170 | $117,480 |
| 2018 | $14,359 | $168,570 | $45,030 | $123,540 |
| 2017 | $14,132 | $162,850 | $43,500 | $119,350 |
| 2016 | $13,896 | $156,290 | $41,750 | $114,540 |
| 2015 | $13,773 | $148,390 | $39,640 | $108,750 |
| 2014 | $14,320 | $149,730 | $40,080 | $109,650 |
| 2013 | $14,170 | $150,770 | $40,360 | $110,410 |
Agents Affiliated with this Home
-
Jennifer Conte

Seller's Agent in 2018
Jennifer Conte
RE/MAX
(630) 408-6400
167 Total Sales
-
Alice Chin

Buyer's Agent in 2018
Alice Chin
Compass
(630) 425-2868
5 in this area
443 Total Sales
-
T
Seller's Agent in 2016
Tyfani Kennedy
Century 21 Affiliated
Map
Source: Midwest Real Estate Data (MRED)
MLS Number: MRD09285526
APN: 07-18-102-005
- 1177 Heathrow Ln
- 2520 Hanford Ln
- 2026 Highbury Ln
- 1834 Highbury Ln
- 1123 Chadwick Ct
- 1520 Mansfield Dr
- 940 Burnham Ct
- 2492 Wentworth Ln
- 2025 Westbury Ln
- 1780 Briarheath Dr
- 2598 Chasewood Ct Unit 47
- 2548 Sutton Ln Unit 47
- 2758 Palm Springs Ln
- 1265 Radford Dr
- 1655 Felten Rd
- 1110 Oakhill Dr
- 1616 Colchester Ln
- 1590 Avati Ln Unit B
- 1254 Townes Cir
- 1575 Avati Ln Unit C
