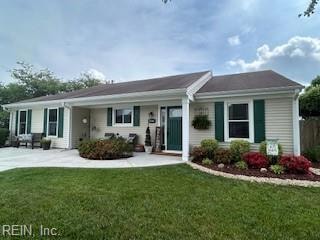
1181 Broadlawn Rd Virginia Beach, VA 23454
Virginia Beach Central NeighborhoodHighlights
- Deck
- Traditional Architecture
- Attic
- Ocean Lakes Elementary School Rated A-
- Cathedral Ceiling
- No HOA
About This Home
As of July 2024Move-in Ready! Beautifully cared for & updated ranch style home in desired community and school district. Kitchen fully renovated with custom cabinets, kitchen island/dinner table, counter height bar, granite countertops, and stainless-steel appliances. Updated LVP flooring throughout except in bathrooms. Granite top vanities & ceramic tile floors in bathrooms with comfort-height toilets. Fourth bedroom currently serves as office & additional family room. Backyard oasis with large custom composite deck, covered pergola and Coolaroo exterior sunshades perfect for outdoor entertaining. Covered outdoor pavilion with gas firepit. Large outdoor storage shed with loft and smaller vinyl gardening sheds provide additional storage.
Last Agent to Sell the Property
Keller Williams Coastal Virginia Chesapeake Listed on: 05/27/2024

Home Details
Home Type
- Single Family
Est. Annual Taxes
- $3,423
Year Built
- Built in 1991
Lot Details
- 7,331 Sq Ft Lot
- Privacy Fence
- Back Yard Fenced
- Property is zoned R5D
Home Design
- Traditional Architecture
- Slab Foundation
- Asphalt Shingled Roof
- Aluminum Siding
- Vinyl Siding
Interior Spaces
- 1,704 Sq Ft Home
- 1-Story Property
- Bar
- Cathedral Ceiling
- Ceiling Fan
- Wood Burning Fireplace
- Window Treatments
- Entrance Foyer
- Utility Room
Kitchen
- Electric Range
- Microwave
- Dishwasher
- Disposal
Flooring
- Laminate
- Ceramic Tile
Bedrooms and Bathrooms
- 4 Bedrooms
- En-Suite Primary Bedroom
- Walk-In Closet
- 2 Full Bathrooms
Laundry
- Laundry on main level
- Dryer
- Washer
Attic
- Scuttle Attic Hole
- Pull Down Stairs to Attic
Parking
- 2 Car Parking Spaces
- Converted Garage
- Driveway
- On-Street Parking
Accessible Home Design
- Handicap Shower
- Level Entry For Accessibility
Outdoor Features
- Deck
- Storage Shed
- Porch
Schools
- Ocean Lakes Elementary School
- Corporate Landing Middle School
- Ocean Lakes High School
Utilities
- Central Air
- Heating System Uses Natural Gas
- Electric Water Heater
- Satellite Dish
- Cable TV Available
Community Details
- No Home Owners Association
- Upton Estates Subdivision
Ownership History
Purchase Details
Home Financials for this Owner
Home Financials are based on the most recent Mortgage that was taken out on this home.Purchase Details
Home Financials for this Owner
Home Financials are based on the most recent Mortgage that was taken out on this home.Purchase Details
Home Financials for this Owner
Home Financials are based on the most recent Mortgage that was taken out on this home.Similar Homes in Virginia Beach, VA
Home Values in the Area
Average Home Value in this Area
Purchase History
| Date | Type | Sale Price | Title Company |
|---|---|---|---|
| Warranty Deed | $481,000 | Old Republic National Title In | |
| Warranty Deed | $250,000 | -- | |
| Deed | $126,000 | -- |
Mortgage History
| Date | Status | Loan Amount | Loan Type |
|---|---|---|---|
| Open | $375,200 | New Conventional | |
| Previous Owner | $230,236 | New Conventional | |
| Previous Owner | $251,224 | Stand Alone Refi Refinance Of Original Loan | |
| Previous Owner | $20,000 | Unknown | |
| Previous Owner | $250,444 | FHA | |
| Previous Owner | $246,137 | FHA | |
| Previous Owner | $127,890 | No Value Available |
Property History
| Date | Event | Price | Change | Sq Ft Price |
|---|---|---|---|---|
| 07/02/2024 07/02/24 | Sold | $481,000 | +4.6% | $282 / Sq Ft |
| 05/30/2024 05/30/24 | Pending | -- | -- | -- |
| 05/27/2024 05/27/24 | For Sale | $459,900 | -- | $270 / Sq Ft |
Tax History Compared to Growth
Tax History
| Year | Tax Paid | Tax Assessment Tax Assessment Total Assessment is a certain percentage of the fair market value that is determined by local assessors to be the total taxable value of land and additions on the property. | Land | Improvement |
|---|---|---|---|---|
| 2024 | $3,737 | $385,300 | $159,000 | $226,300 |
| 2023 | $3,423 | $345,800 | $130,000 | $215,800 |
| 2022 | $3,156 | $318,800 | $115,000 | $203,800 |
| 2021 | $2,783 | $281,100 | $96,800 | $184,300 |
| 2020 | $2,753 | $270,600 | $96,800 | $173,800 |
| 2019 | $2,660 | $261,400 | $96,800 | $164,600 |
| 2018 | $2,621 | $261,400 | $96,800 | $164,600 |
| 2017 | $2,544 | $253,800 | $96,800 | $157,000 |
| 2016 | $2,447 | $247,200 | $96,800 | $150,400 |
| 2015 | $2,178 | $220,000 | $104,600 | $115,400 |
| 2014 | $1,929 | $215,700 | $104,600 | $111,100 |
Agents Affiliated with this Home
-
Leslie Cecchini

Seller's Agent in 2024
Leslie Cecchini
Keller Williams Coastal Virginia Chesapeake
(757) 652-6200
5 in this area
17 Total Sales
-
Susan Kozlowski

Buyer's Agent in 2024
Susan Kozlowski
RE/MAX
(757) 285-7871
1 in this area
290 Total Sales
Map
Source: Real Estate Information Network (REIN)
MLS Number: 10533911
APN: 2415-53-8386
- 1805 Eastborne Dr
- 1100 Crossway Rd
- 1051 Old Dam Neck Rd
- 1907 Eastborne Dr
- 1104 Hubbell Dr
- 1029 Shelford Ct
- 1133 Gauguin Dr
- 895 Old Dam Neck Rd
- 1868 Blairmore Arch
- 1148 Balch Place
- 1092 Guest Dr
- 1108 Audubon Ct
- 1096 Valencia Ct
- 1115 Gallery Ct
- 1600 Walsh Ct
- 1908 Evar Place
- 1725 Bernstein Dr
- 1909 Bizet Ct
- 1604 Doppler Ct
- 1101 Revelstroke Ct
