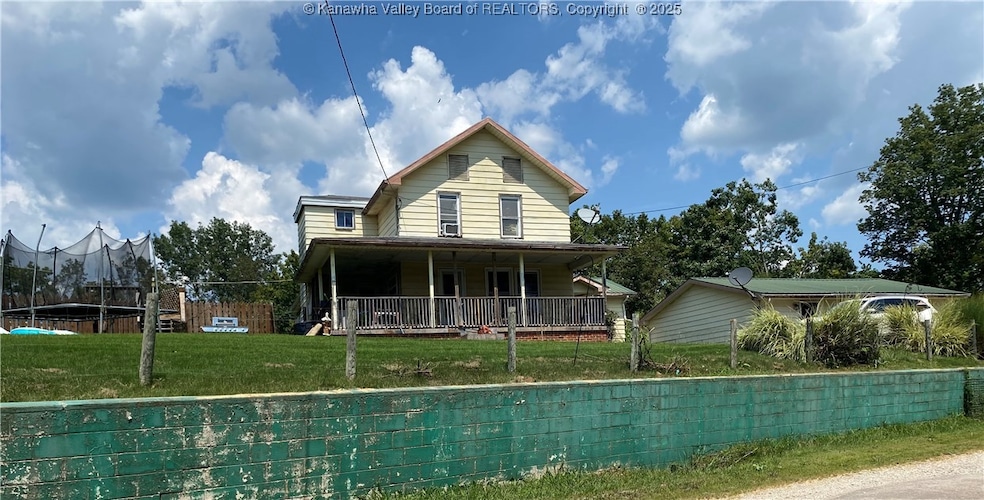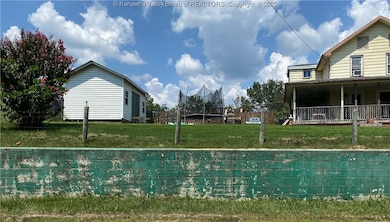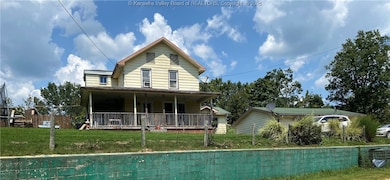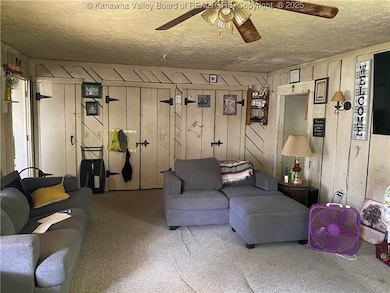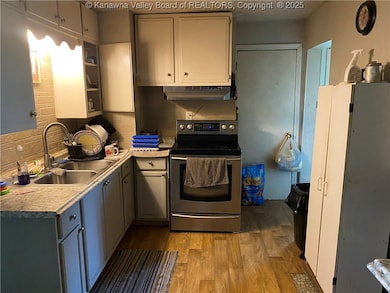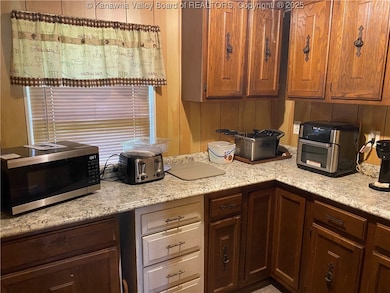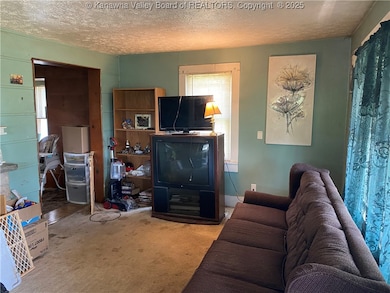Estimated payment $815/month
Total Views
21,415
5
Beds
2
Baths
2,236
Sq Ft
$65
Price per Sq Ft
Highlights
- Barn
- Formal Dining Room
- Porch
- No HOA
- 2 Car Detached Garage
- Outdoor Storage
About This Home
If you want privacy and some acreage this property has both. The house sits on 5 acres with a storage building, a 2 car garage and a barn. The home has 5 bedrooms, 2 bathrooms, dining room, family room, a pantry off the kitchen and a spare room that would be good for whatever you choose. The home is in need of some TLC but is close to Toyota Plant. Will only go Cash or Conventional.
Home Details
Home Type
- Single Family
Est. Annual Taxes
- $588
Year Built
- Built in 1930
Parking
- 2 Car Detached Garage
Home Design
- Frame Construction
- Shingle Roof
- Composition Roof
- Log Siding
Interior Spaces
- 2,236 Sq Ft Home
- 2-Story Property
- Formal Dining Room
- Partial Basement
Flooring
- Carpet
- Laminate
- Vinyl
Bedrooms and Bathrooms
- 5 Bedrooms
- 2 Full Bathrooms
Outdoor Features
- Outdoor Storage
- Porch
Schools
- Leon Elementary School
- Point Pleasant Middle School
- Point Pleasant High School
Utilities
- Forced Air Heating and Cooling System
- Heating System Uses Coal
- Heating System Uses Wood
- Wall Furnace
- Septic Tank
Additional Features
- 5 Acre Lot
- Barn
Community Details
- No Home Owners Association
Listing and Financial Details
- Assessor Parcel Number 15-0429-0001-0000-0000
Map
Create a Home Valuation Report for This Property
The Home Valuation Report is an in-depth analysis detailing your home's value as well as a comparison with similar homes in the area
Home Values in the Area
Average Home Value in this Area
Tax History
| Year | Tax Paid | Tax Assessment Tax Assessment Total Assessment is a certain percentage of the fair market value that is determined by local assessors to be the total taxable value of land and additions on the property. | Land | Improvement |
|---|---|---|---|---|
| 2024 | $587 | $59,040 | $13,320 | $45,720 |
| 2023 | $410 | $54,660 | $13,320 | $41,340 |
| 2022 | $396 | $53,460 | $13,320 | $40,140 |
| 2021 | $346 | $49,260 | $11,760 | $37,500 |
| 2020 | $330 | $48,960 | $12,120 | $36,840 |
| 2019 | $318 | $47,940 | $12,120 | $35,820 |
| 2018 | $306 | $46,920 | $12,120 | $34,800 |
| 2017 | $301 | $46,860 | $12,120 | $34,740 |
| 2016 | $263 | $42,780 | $9,240 | $33,540 |
| 2015 | $278 | $43,900 | $10,440 | $33,460 |
| 2014 | $278 | $42,820 | $9,720 | $33,100 |
Source: Public Records
Property History
| Date | Event | Price | List to Sale | Price per Sq Ft |
|---|---|---|---|---|
| 10/22/2025 10/22/25 | Price Changed | $145,000 | -2.7% | $65 / Sq Ft |
| 08/22/2025 08/22/25 | For Sale | $149,000 | -- | $67 / Sq Ft |
Source: Kanawha Valley Board of REALTORS®
Source: Kanawha Valley Board of REALTORS®
MLS Number: 279820
APN: 15 42900010000
Nearby Homes
- 4136 Iva Durst Rd
- 228 Calispel Ridge Rd
- 10 Hailey Ln
- 195 Jason Ln
- 298 Jason Ln
- 867 Charlotte Dr
- 181 Grey Dr
- 236 Buck Rd
- 31647 Charleston Rd
- 607 Gates Line Rd
- 0 Route 87
- 729 Bee Ridge Rd
- 5291 Eighteen Mile Creek Rd
- 0 Evansview Rd
- 1304 Riffee Ridge
- 25 Thornton Ln
- 140 Bowles Ridge Rd
- 0 Parchment Valley Rd
- 231 Pleasant Colony Dr
- 17116 Kanawha Valley Rd
- 19 Don Way
- 212 Simmons Dr
- 2739 Charleston Rd
- 1405 Cedar St
- 2412 Jefferson Ave Unit 6
- 116 Main St Unit A
- 43 Burdette Addition Dr
- 165 Main St Unit 3
- 3220 Franklin Ave
- 14 N Ritchie Ave Unit 10C
- 14 N Ritchie Ave Unit 4E
- 14 N Ritchie Ave Unit 9C
- 14 N Ritchie Ave Unit 2C
- 14 N Ritchie Ave Unit 20D
- 14 N Ritchie Ave Unit 8E
- 14 N Ritchie Ave Unit 11D
- 98 Devonshire Dr
- 40 Lambert Dr
- 145 Sable Pointe Dr
- 10291 Teays Valley Rd
