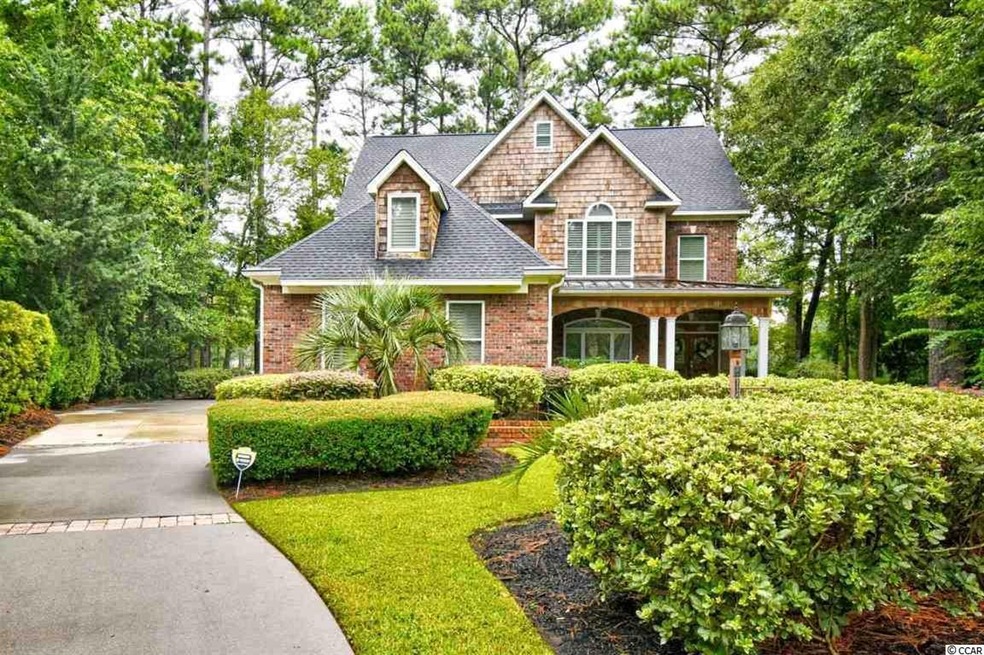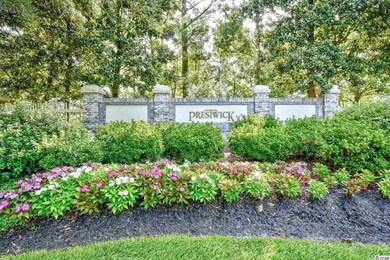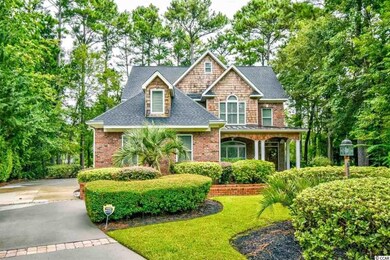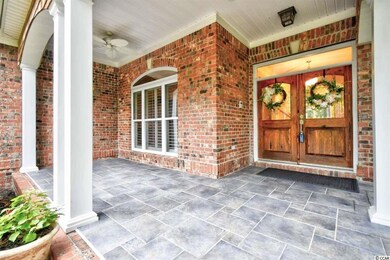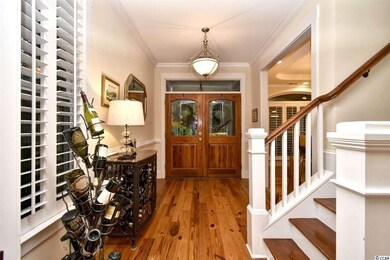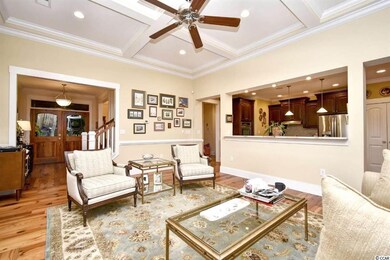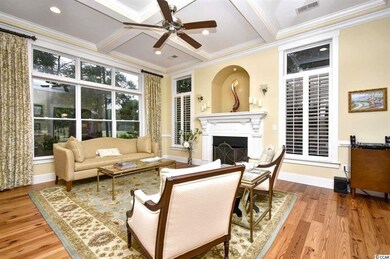
1181 Carnoustie Ct Myrtle Beach, SC 29575
Estimated Value: $740,000 - $905,000
Highlights
- On Golf Course
- Sitting Area In Primary Bedroom
- Clubhouse
- Lakewood Elementary Rated A
- Gated Community
- Vaulted Ceiling
About This Home
As of November 2020Welcome home to this immaculate 4 bedroom, 3.5 bathroom home in the prestigious, gated, golf course community of Prestwick. The living room features tall coffered ceilings with an open concept leading to the kitchen and dining areas, with a fireplace as the main focal point. The kitchen is equipped with stainless steel appliances, granite countertops with a unique backsplash, work island, a spacious pantry and the perfect breakfast nook, separate from the formal dining room. The master features tray ceilings, a huge walk in closet with built in shelving, a seating area that can be used as an office/study, access to your balcony overlooking the golf course, and private master bath with a walk in shower, oversized garden tub, and double sink vanities. The remaining 3 bedrooms also include plenty of closet space and easy access to a bathroom. An additional bonus room upstairs would make the perfect playroom, office, or rec room, while the den downstairs offers an additional living space. Enjoy afternoons relaxing on the back patio that can be a screened in porch, or an enclosed glass sunroom. Prestwick offers an outdoor pool, tennis courts, clubhouse, round the clock security, and more! Come make this your forever home; Schedule your showing today!
Last Agent to Sell the Property
Century 21 Barefoot Realty License #90799 Listed on: 08/21/2020

Home Details
Home Type
- Single Family
Est. Annual Taxes
- $2,414
Year Built
- Built in 2007
Lot Details
- 0.41 Acre Lot
- On Golf Course
- Property is zoned PUD
HOA Fees
- $161 Monthly HOA Fees
Parking
- 3 Car Attached Garage
- Side Facing Garage
- Garage Door Opener
Home Design
- Traditional Architecture
- Bi-Level Home
- Slab Foundation
- Four Sided Brick Exterior Elevation
- Tile
Interior Spaces
- 4,282 Sq Ft Home
- Tray Ceiling
- Vaulted Ceiling
- Ceiling Fan
- Window Treatments
- Insulated Doors
- Entrance Foyer
- Living Room with Fireplace
- Formal Dining Room
- Den
- Bonus Room
- Screened Porch
- Carpet
Kitchen
- Breakfast Area or Nook
- Breakfast Bar
- Double Oven
- Range with Range Hood
- Microwave
- Dishwasher
- Stainless Steel Appliances
- Kitchen Island
- Solid Surface Countertops
- Disposal
Bedrooms and Bathrooms
- 4 Bedrooms
- Sitting Area In Primary Bedroom
- Main Floor Bedroom
- Linen Closet
- Walk-In Closet
- Bathroom on Main Level
- Single Vanity
- Dual Vanity Sinks in Primary Bathroom
- Shower Only
- Garden Bath
Laundry
- Laundry Room
- Washer and Dryer
Home Security
- Storm Windows
- Storm Doors
- Fire and Smoke Detector
Outdoor Features
- Balcony
- Patio
- Built-In Barbecue
Utilities
- Central Heating and Cooling System
- Water Heater
- Phone Available
- Cable TV Available
Community Details
Overview
- Association fees include electric common, trash pickup, pool service, common maint/repair, security, recreation facilities, legal and accounting
- The community has rules related to allowable golf cart usage in the community
Recreation
- Golf Course Community
- Tennis Courts
- Community Pool
Additional Features
- Clubhouse
- Security
- Gated Community
Ownership History
Purchase Details
Home Financials for this Owner
Home Financials are based on the most recent Mortgage that was taken out on this home.Purchase Details
Home Financials for this Owner
Home Financials are based on the most recent Mortgage that was taken out on this home.Purchase Details
Similar Homes in Myrtle Beach, SC
Home Values in the Area
Average Home Value in this Area
Purchase History
| Date | Buyer | Sale Price | Title Company |
|---|---|---|---|
| Buzzelli Sonia | $550,000 | -- | |
| Lichty Dale C | $690,000 | Attorney | |
| American Dream Home & Design Inc | $163,000 | -- |
Mortgage History
| Date | Status | Borrower | Loan Amount |
|---|---|---|---|
| Open | Buzzelli Sonia | $440,000 | |
| Previous Owner | Lichty Dana L | $301,135 | |
| Previous Owner | Lichty Dale C | $345,000 | |
| Previous Owner | American Dream Homes & Design Inc | $480,000 |
Property History
| Date | Event | Price | Change | Sq Ft Price |
|---|---|---|---|---|
| 11/05/2020 11/05/20 | Sold | $550,000 | -4.3% | $128 / Sq Ft |
| 08/21/2020 08/21/20 | For Sale | $575,000 | -- | $134 / Sq Ft |
Tax History Compared to Growth
Tax History
| Year | Tax Paid | Tax Assessment Tax Assessment Total Assessment is a certain percentage of the fair market value that is determined by local assessors to be the total taxable value of land and additions on the property. | Land | Improvement |
|---|---|---|---|---|
| 2024 | $2,414 | $21,998 | $4,138 | $17,860 |
| 2023 | $2,414 | $21,998 | $4,138 | $17,860 |
| 2021 | $7,109 | $21,998 | $4,138 | $17,860 |
| 2020 | $1,816 | $20,358 | $4,138 | $16,220 |
| 2019 | $1,816 | $20,358 | $4,138 | $16,220 |
| 2018 | $1,713 | $18,624 | $3,524 | $15,100 |
| 2017 | $1,698 | $18,624 | $3,524 | $15,100 |
| 2016 | -- | $18,624 | $3,524 | $15,100 |
| 2015 | $1,698 | $18,624 | $3,524 | $15,100 |
| 2014 | $1,564 | $18,624 | $3,524 | $15,100 |
Agents Affiliated with this Home
-
Kevin Mills

Seller's Agent in 2020
Kevin Mills
Century 21 Barefoot Realty
(843) 213-7919
474 Total Sales
-
Tim Duffy

Buyer's Agent in 2020
Tim Duffy
RE/MAX
(843) 267-5944
157 Total Sales
Map
Source: Coastal Carolinas Association of REALTORS®
MLS Number: 2017619
APN: 45904020015
- 405 Pipers Ln
- 108 Pipers Ln Unit 108
- 1119 Links Rd
- 5718 S Kings Hwy
- 5442 S Kings Hwy Unit 5442 West Sandlapper
- 5432 S Kings Hwy
- 1708 N Highgrove Ct
- 2150 N Berwick Dr
- 320 Saint Catherine Bay Ct
- 5907 S Kings Hwy Unit 308
- 2077 N Berwick Dr
- 5401 S Kings Hwy Unit MH35
- 2017 N Berwick Dr
- 2700 Capricorn Dr
- 183 Coral Beach Cir
- 2705 Capricorn Dr
- 2729 Gemini Dr
- 2737 Gemini Dr
- 1617 Crystal Lake Dr
- 2716 Libra Dr
- 1181 Carnoustie Ct
- 1197 Carnoustie Ct
- 1177 Carnoustie Ct
- 1207 Links Rd
- 1173 Carnoustie Ct
- 1215 Links Rd
- 1165 Links Rd
- 1165 Links Rd Unit Corner of Links Rd/C
- 1219 Links Rd
- 1223 Links Rd Unit 1223 Links Road
- 1223 Links Rd
- 1153 Blackheath Ct
- 1159 Blackheath Ct
- 1159 Blackheath Ct Unit Prestwick
- 1227 Links Rd
- 1206 Links Rd Unit 6
- 1210 Links Rd
- 1166 Links Rd
- 1235 Links Rd Unit 1235 Links Road
- 1214 Links Rd
