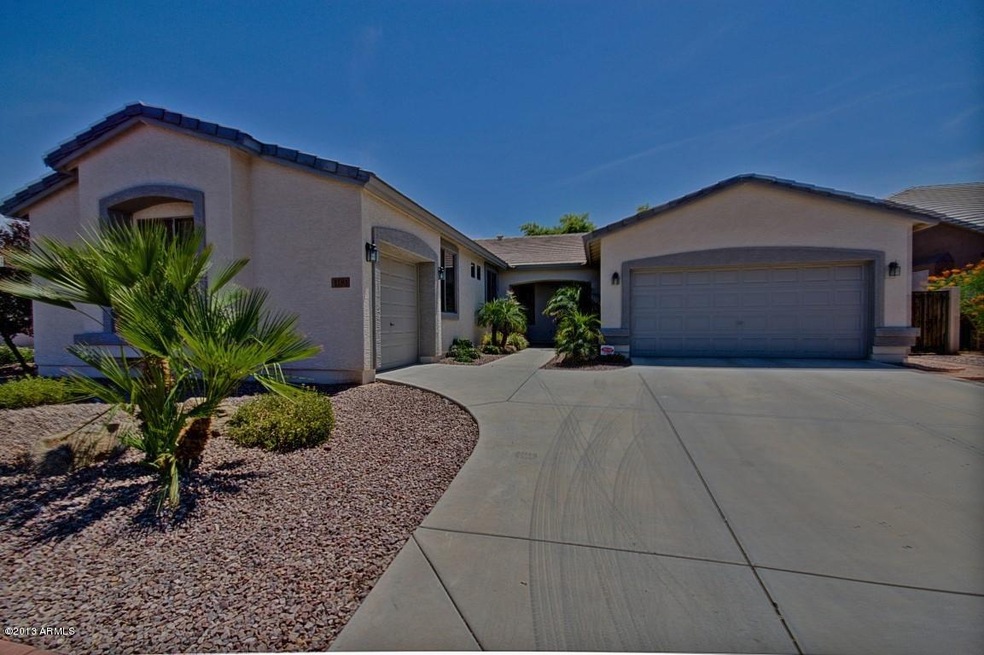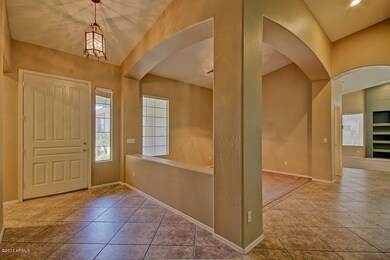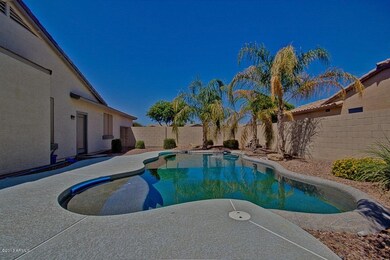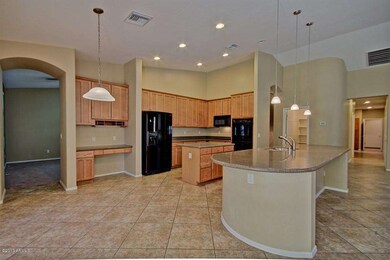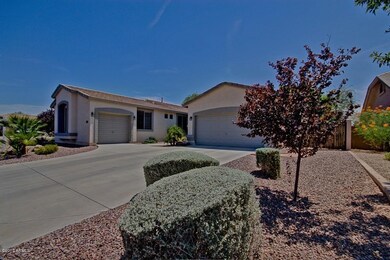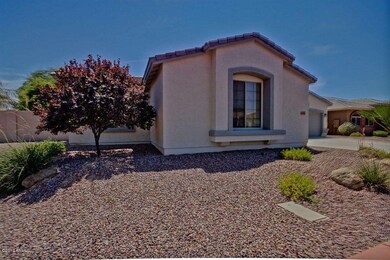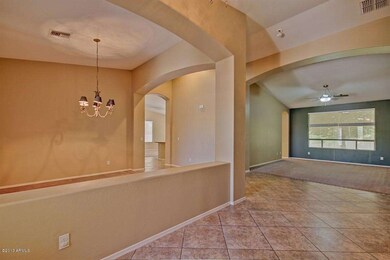
1181 E Hawken Way Chandler, AZ 85286
East Chandler NeighborhoodHighlights
- Play Pool
- Gated Community
- Vaulted Ceiling
- Chandler Traditional Academy-Humphrey Rated A
- 0.35 Acre Lot
- Santa Barbara Architecture
About This Home
As of September 2021Spacious single story home in a small, gated community located within the sought-after Chandler School District. Oversized master bedroom with 2 closets, large master bath with separate shower and soaking tub. Beautiful eat-in kitchen with 2 islands, Upgraded Cabinets, granite counters, double ovens. Super family room with French doors out to covered patio. Separate Living Room and Dining Room (currently used as music and Library area). Huge M/B and Large bedrooms! Big laundry Room with space for extra fridge, with Access Self Closing Door goes out to Pool protected by a Security Fence, which separates Large grassy backyard for kids to play in. Private backyard (all single story homes adjacent ). High efficiency tankless gas water heater.
Last Agent to Sell the Property
West USA Realty License #SA630887000 Listed on: 07/24/2013

Home Details
Home Type
- Single Family
Year Built
- Built in 2002
Lot Details
- 0.35 Acre Lot
- Desert faces the front of the property
- Block Wall Fence
- Front and Back Yard Sprinklers
- Sprinklers on Timer
HOA Fees
- $84 Monthly HOA Fees
Parking
- 3 Car Garage
- Garage Door Opener
Home Design
- Santa Barbara Architecture
- Tile Roof
- Metal Construction or Metal Frame
- Stucco
Interior Spaces
- 3,341 Sq Ft Home
- 1-Story Property
- Vaulted Ceiling
- Ceiling Fan
- Double Pane Windows
Kitchen
- Built-In Microwave
- Kitchen Island
- Granite Countertops
Flooring
- Carpet
- Tile
Bedrooms and Bathrooms
- 5 Bedrooms
- Primary Bathroom is a Full Bathroom
- 2.5 Bathrooms
- Dual Vanity Sinks in Primary Bathroom
- Bathtub With Separate Shower Stall
Accessible Home Design
- No Interior Steps
Pool
- Play Pool
- Fence Around Pool
Schools
- Abraham Lincoln Traditional Elementary School
- San Tan Elementary Middle School
- Basha High School
Utilities
- Refrigerated Cooling System
- Zoned Heating
- Heating System Uses Natural Gas
- Water Softener
- High Speed Internet
- Cable TV Available
Listing and Financial Details
- Tax Lot 15
- Assessor Parcel Number 303-29-127
Community Details
Overview
- Association fees include ground maintenance
- Las Casitas Del Sur Association, Phone Number (480) 682-3209
- Built by Maracay Homes
- Las Casitas Del Sur Subdivision
Security
- Gated Community
Ownership History
Purchase Details
Purchase Details
Home Financials for this Owner
Home Financials are based on the most recent Mortgage that was taken out on this home.Purchase Details
Home Financials for this Owner
Home Financials are based on the most recent Mortgage that was taken out on this home.Purchase Details
Home Financials for this Owner
Home Financials are based on the most recent Mortgage that was taken out on this home.Purchase Details
Purchase Details
Home Financials for this Owner
Home Financials are based on the most recent Mortgage that was taken out on this home.Similar Homes in Chandler, AZ
Home Values in the Area
Average Home Value in this Area
Purchase History
| Date | Type | Sale Price | Title Company |
|---|---|---|---|
| Special Warranty Deed | -- | -- | |
| Warranty Deed | $754,950 | Premier Title Agency | |
| Warranty Deed | $410,000 | Security Title Agency | |
| Interfamily Deed Transfer | -- | Accommodation | |
| Interfamily Deed Transfer | -- | Accommodation | |
| Interfamily Deed Transfer | -- | None Available | |
| Special Warranty Deed | $340,497 | First American Title Ins Co |
Mortgage History
| Date | Status | Loan Amount | Loan Type |
|---|---|---|---|
| Previous Owner | $772,313 | VA | |
| Previous Owner | $400,000 | New Conventional | |
| Previous Owner | $328,000 | New Conventional | |
| Previous Owner | $210,000 | New Conventional | |
| Previous Owner | $80,000 | Credit Line Revolving | |
| Previous Owner | $227,000 | Unknown | |
| Previous Owner | $200,000 | Credit Line Revolving | |
| Previous Owner | $234,000 | Unknown | |
| Previous Owner | $200,000 | Credit Line Revolving | |
| Previous Owner | $255,000 | Credit Line Revolving | |
| Previous Owner | $256,350 | New Conventional |
Property History
| Date | Event | Price | Change | Sq Ft Price |
|---|---|---|---|---|
| 09/29/2021 09/29/21 | Sold | $754,950 | -0.5% | $226 / Sq Ft |
| 08/21/2021 08/21/21 | Price Changed | $759,000 | -2.1% | $227 / Sq Ft |
| 08/02/2021 08/02/21 | Price Changed | $775,000 | -1.8% | $232 / Sq Ft |
| 07/10/2021 07/10/21 | For Sale | $789,000 | +92.4% | $236 / Sq Ft |
| 09/26/2013 09/26/13 | Sold | $410,000 | -2.4% | $123 / Sq Ft |
| 08/20/2013 08/20/13 | Price Changed | $420,000 | -1.2% | $126 / Sq Ft |
| 07/24/2013 07/24/13 | For Sale | $425,000 | -- | $127 / Sq Ft |
Tax History Compared to Growth
Tax History
| Year | Tax Paid | Tax Assessment Tax Assessment Total Assessment is a certain percentage of the fair market value that is determined by local assessors to be the total taxable value of land and additions on the property. | Land | Improvement |
|---|---|---|---|---|
| 2025 | $3,444 | $43,949 | -- | -- |
| 2024 | $3,366 | $41,856 | -- | -- |
| 2023 | $3,366 | $57,680 | $11,530 | $46,150 |
| 2022 | $3,241 | $44,110 | $8,820 | $35,290 |
| 2021 | $3,348 | $42,760 | $8,550 | $34,210 |
| 2020 | $3,329 | $39,930 | $7,980 | $31,950 |
| 2019 | $3,202 | $38,610 | $7,720 | $30,890 |
| 2018 | $3,100 | $37,510 | $7,500 | $30,010 |
| 2017 | $2,890 | $35,480 | $7,090 | $28,390 |
| 2016 | $2,784 | $35,670 | $7,130 | $28,540 |
| 2015 | $2,697 | $35,920 | $7,180 | $28,740 |
Agents Affiliated with this Home
-
Mary Buchli

Seller's Agent in 2021
Mary Buchli
Stratton Vantage Property Management
(480) 440-6134
2 in this area
121 Total Sales
-
Eric Fellows

Buyer's Agent in 2021
Eric Fellows
Realty One Group
(480) 406-5883
1 in this area
50 Total Sales
-
Walter Frklich

Seller's Agent in 2013
Walter Frklich
West USA Realty
(602) 918-0464
16 Total Sales
-
Edyi Fawcett-Nickola
E
Seller Co-Listing Agent in 2013
Edyi Fawcett-Nickola
Keller Williams Realty Sonoran Living
(602) 329-0202
1 in this area
153 Total Sales
-
Katie Evans

Buyer's Agent in 2013
Katie Evans
Real Broker
(480) 415-1341
56 Total Sales
-
K
Buyer's Agent in 2013
Kathryn Evans
Keller Williams Realty East Valley
Map
Source: Arizona Regional Multiple Listing Service (ARMLS)
MLS Number: 4973271
APN: 303-29-127
- 1619 E Beretta Place
- 1821 S Bedford Place
- 1551 E Longhorn Dr
- 1831 S Hudson Dr
- 900 S Canal Dr Unit 121
- 1404 S Crossbow Ct Unit III
- 1416 S Crossbow Ct Unit 3
- 1220 S Wagon Wheel Dr
- 1384 E Morelos St Unit 1
- 905 S Canal Dr Unit 17
- 1508 S Danyell Place
- 665 E Winchester Way
- 640 E Browning Way Unit II
- 910 S Crossbow Ct
- 1070 S Amber St
- 450 E Willis Rd Unit 122-123
- 450 E Willis Rd Unit 75
- 450 E Willis Rd Unit 52
- 1453 E Elgin Place
- 1569 E Whitten St
