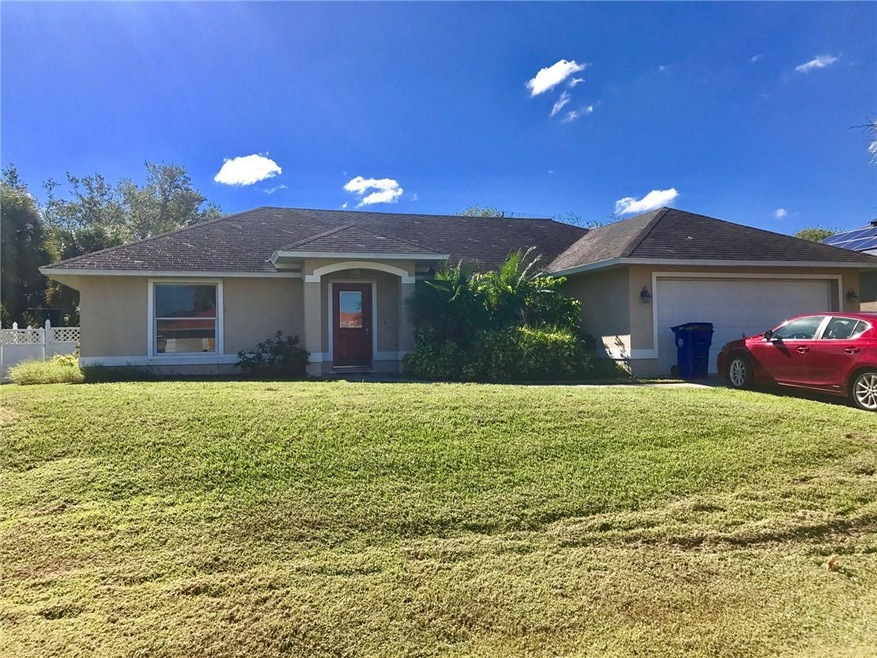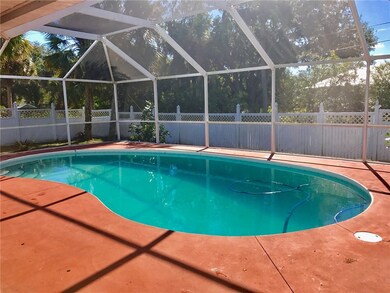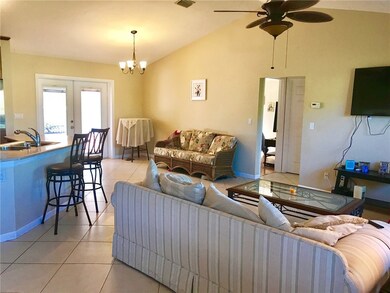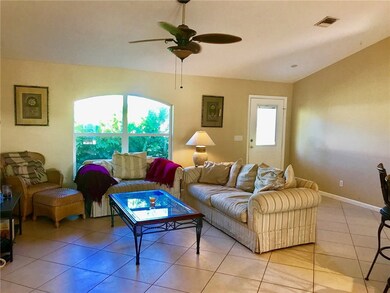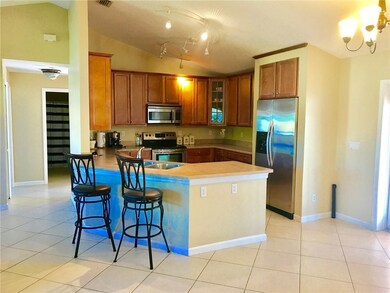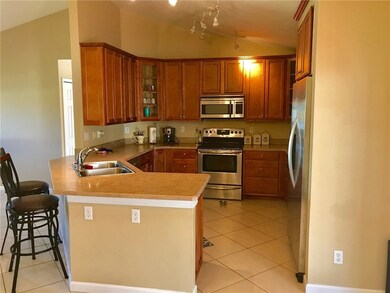
1181 Fairfield Ln Sebastian, FL 32958
Sebastian Highlands NeighborhoodHighlights
- Outdoor Pool
- Pool View
- Laundry Room
- Vaulted Ceiling
- Covered Patio or Porch
- Tile Flooring
About This Home
As of March 2018Clean move in ready 3/2/2 CBS home in desirable Sebastian Highlands with Screened Pool and large covered lanai. Features include a split floor plan, upgraded Maple cabinets in the kitchen with Stainless Steel appliances, a vinyl privacy fenced backyard, and tile floors throughout all main living areas.
Last Agent to Sell the Property
Dale Sorensen Real Estate Inc. License #3089692 Listed on: 11/03/2017

Last Buyer's Agent
Dale Sorensen Real Estate Inc. License #3089692 Listed on: 11/03/2017

Home Details
Home Type
- Single Family
Est. Annual Taxes
- $2,625
Year Built
- Built in 1997
Lot Details
- 10,019 Sq Ft Lot
- Lot Dimensions are 80x125
- East Facing Home
- Fenced
Parking
- 2 Car Garage
- Driveway
Home Design
- Shingle Roof
- Stucco
Interior Spaces
- 1,368 Sq Ft Home
- 1-Story Property
- Vaulted Ceiling
- Blinds
- Pool Views
Kitchen
- Range
- Microwave
- Dishwasher
Flooring
- Laminate
- Tile
Bedrooms and Bathrooms
- 3 Bedrooms
- Split Bedroom Floorplan
- 2 Full Bathrooms
Laundry
- Laundry Room
- Dryer
- Washer
Pool
- Outdoor Pool
- Screen Enclosure
Outdoor Features
- Covered Patio or Porch
Utilities
- Central Heating and Cooling System
- Electric Water Heater
- Septic Tank
Community Details
- Sebastian Highlands Subdivision
Listing and Financial Details
- Tax Lot 17
- Assessor Parcel Number 31382400001270000017.0
Ownership History
Purchase Details
Home Financials for this Owner
Home Financials are based on the most recent Mortgage that was taken out on this home.Purchase Details
Home Financials for this Owner
Home Financials are based on the most recent Mortgage that was taken out on this home.Purchase Details
Home Financials for this Owner
Home Financials are based on the most recent Mortgage that was taken out on this home.Purchase Details
Purchase Details
Home Financials for this Owner
Home Financials are based on the most recent Mortgage that was taken out on this home.Purchase Details
Home Financials for this Owner
Home Financials are based on the most recent Mortgage that was taken out on this home.Purchase Details
Home Financials for this Owner
Home Financials are based on the most recent Mortgage that was taken out on this home.Similar Homes in Sebastian, FL
Home Values in the Area
Average Home Value in this Area
Purchase History
| Date | Type | Sale Price | Title Company |
|---|---|---|---|
| Warranty Deed | $195,000 | Treasure Coast Title Agency | |
| Warranty Deed | $175,000 | Professional Title Of Indian | |
| Warranty Deed | $165,000 | Professional Title | |
| Quit Claim Deed | $50,000 | -- | |
| Warranty Deed | $135,000 | -- | |
| Warranty Deed | $121,000 | -- | |
| Warranty Deed | -- | -- | |
| Warranty Deed | $6,300 | -- |
Mortgage History
| Date | Status | Loan Amount | Loan Type |
|---|---|---|---|
| Open | $113,300 | New Conventional | |
| Previous Owner | $171,830 | FHA | |
| Previous Owner | $162,011 | FHA | |
| Previous Owner | $123,000 | New Conventional | |
| Previous Owner | $20,618 | Unknown | |
| Previous Owner | $108,000 | Purchase Money Mortgage | |
| Previous Owner | $114,950 | No Value Available | |
| Previous Owner | $18,466 | New Conventional | |
| Previous Owner | $71,100 | No Value Available |
Property History
| Date | Event | Price | Change | Sq Ft Price |
|---|---|---|---|---|
| 03/15/2018 03/15/18 | Sold | $195,000 | -11.3% | $143 / Sq Ft |
| 02/13/2018 02/13/18 | Pending | -- | -- | -- |
| 11/03/2017 11/03/17 | For Sale | $219,900 | +25.7% | $161 / Sq Ft |
| 08/01/2016 08/01/16 | Sold | $175,000 | -7.8% | $128 / Sq Ft |
| 07/02/2016 07/02/16 | Pending | -- | -- | -- |
| 01/28/2016 01/28/16 | For Sale | $189,900 | 0.0% | $139 / Sq Ft |
| 10/14/2014 10/14/14 | For Rent | $1,125 | 0.0% | -- |
| 10/14/2014 10/14/14 | Rented | $1,125 | -- | -- |
Tax History Compared to Growth
Tax History
| Year | Tax Paid | Tax Assessment Tax Assessment Total Assessment is a certain percentage of the fair market value that is determined by local assessors to be the total taxable value of land and additions on the property. | Land | Improvement |
|---|---|---|---|---|
| 2024 | $2,120 | $170,442 | -- | -- |
| 2023 | $2,120 | $160,814 | $0 | $0 |
| 2022 | $2,092 | $156,130 | $0 | $0 |
| 2021 | $2,077 | $151,582 | $0 | $0 |
| 2020 | $2,072 | $149,489 | $0 | $0 |
| 2019 | $2,039 | $146,128 | $0 | $0 |
| 2018 | $3,328 | $182,638 | $20,400 | $162,238 |
| 2017 | $2,991 | $155,805 | $0 | $0 |
| 2016 | $2,679 | $145,880 | $0 | $0 |
| 2015 | $2,530 | $130,520 | $0 | $0 |
| 2014 | $2,216 | $111,780 | $0 | $0 |
Agents Affiliated with this Home
-
Christopher Young

Seller's Agent in 2018
Christopher Young
Dale Sorensen Real Estate Inc.
(772) 201-2554
10 in this area
102 Total Sales
-
David Gagnon

Seller's Agent in 2016
David Gagnon
RE/MAX
(772) 480-0290
39 in this area
102 Total Sales
-
Erica Ogilvie

Buyer's Agent in 2016
Erica Ogilvie
RE/MAX
(772) 633-4779
83 in this area
225 Total Sales
-
Lynda Robinson

Buyer's Agent in 2014
Lynda Robinson
Keller Williams Realty of VB
(772) 646-1028
29 in this area
62 Total Sales
Map
Source: REALTORS® Association of Indian River County
MLS Number: 196973
APN: 31-38-24-00001-2700-00017.0
- 594 Bayharbor Terrace
- 549 Benedictine Terrace
- 555 Benedictine Terrace
- 1281 Barber St
- 1302 Coverbrook Ln
- 574 Breakwater Terrace
- 473 Englar Dr
- 619 Benedictine Terrace
- 1109 Persian Ln
- 686 Bayharbor Terrace
- 334 Brookedge Terrace
- 609 Brookedge Terrace
- 410 Watercrest St
- 1253 George St
- 744 Newhall Terrace
- 741 Newhall Terrace
- 750 Newhall Terrace
- 762 Capon Terrace
- 490 Caravan Terrace
- 626 Browning Terrace
