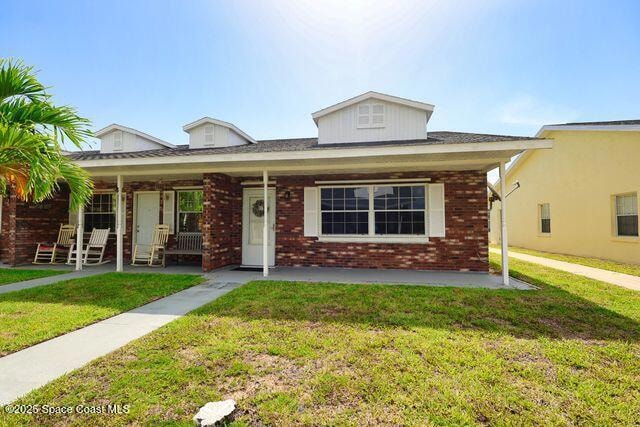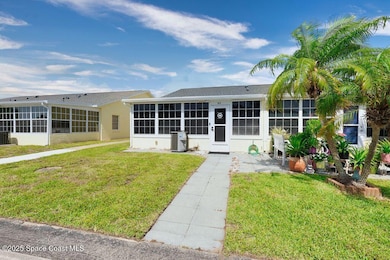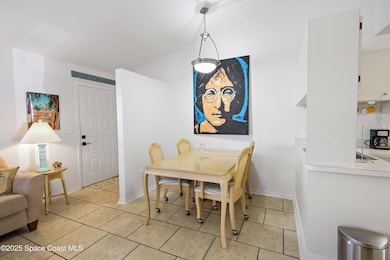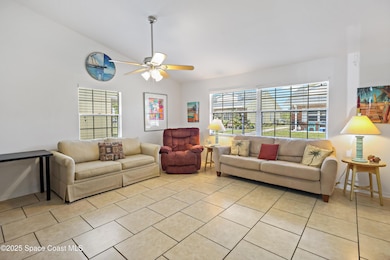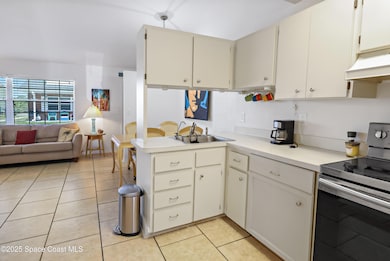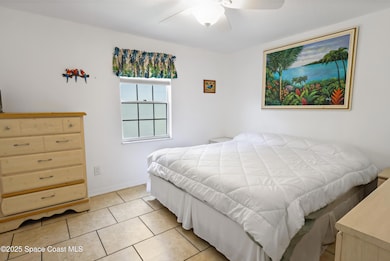8520 U S Route 1 Unit G3 Sebastian, FL 32976
Estimated payment $1,654/month
Total Views
12,377
2
Beds
2
Baths
1
Sq Ft
$200,000
Price per Sq Ft
Highlights
- Central Heating and Cooling System
- East Facing Home
- 1-Story Property
- Family Room
About This Home
Welcome to this beautifully maintained 2-bedroom, 2-bathroom condo nestled in the desirable Summit Cove Condominium community. This single-story unit, built in 1980, offers 1,040 square feet of comfortable living space with thoughtful updates throughout.Step inside to find tile flooring spanning the open living and dining areas. A spacious enclosed Florida room adds extra square footage and natural light, perfect for a cozy sitting area or hobby space. The kitchen comes equipped with an electric range, refrigerator, and plenty of cabinet storage.
Home Details
Home Type
- Single Family
Year Built
- Built in 1980
Lot Details
- 1.8 Acre Lot
- East Facing Home
- Few Trees
HOA Fees
- $400 Monthly HOA Fees
Parking
- Parking Lot
Home Design
- Brick Exterior Construction
- Concrete Siding
- Stucco
Interior Spaces
- 1-Story Property
- Family Room
- Microwave
Bedrooms and Bathrooms
- 2 Bedrooms
- 2 Full Bathrooms
Schools
- Sunrise Elementary School
- Southwest Middle School
- Bayside High School
Utilities
- Central Heating and Cooling System
- Electric Water Heater
Community Details
- Summit Cove Association
- Summit Cove Condo Ph I Subdivision
Map
Create a Home Valuation Report for This Property
The Home Valuation Report is an in-depth analysis detailing your home's value as well as a comparison with similar homes in the area
Home Values in the Area
Average Home Value in this Area
Property History
| Date | Event | Price | List to Sale | Price per Sq Ft |
|---|---|---|---|---|
| 07/09/2025 07/09/25 | For Sale | $200,000 | -- | $227 / Sq Ft |
Source: Space Coast MLS (Space Coast Association of REALTORS®)
Source: Space Coast MLS (Space Coast Association of REALTORS®)
MLS Number: 1052501
Nearby Homes
- 8520 US Highway 1 Unit E4
- 34 Hopetown Rd
- 8520 U S 1 Unit H-1
- 8520 U S 1 Unit C2
- 8560 Route 1
- 151 Exuma Dr
- 8520 Us Highway 1 Unit G3
- 5601 Obey Place
- 6101 River Grove Dr
- 5604 Obey Place
- 8406 Cherish Dr
- 3844 13th St
- 8362 Cherish Dr
- 000 13th St
- 3928 13th St
- 8865 Central Ave
- 8325 Cherish Dr
- 8900 Seventh Ave
- 0 11th St Unit 1061357
- 4045 Hickory Dr
- 8520 US Highway 1 Unit H12
- 5845 Garretts Rd
- 561 Dolphin Cir
- 3955 Fooshe Ave
- 522 Egret Cir
- 4055 Palm Ave
- 3957 Canal Dr
- 9605 Riverview Dr
- 886 Pecan Cir
- 1110 Indigo Dr
- 938 Wren Cir
- 3700 Bay St
- 7144 Topaz Dr
- 1126 Barefoot Cir
- 13570 Westport Dr Unit 105
- 13530 Westport Dr Unit 304
- 8517 S Highway A1a
- 8519 S Highway A1a
- 8515 S Highway A1a
- 7490 133rd Place
