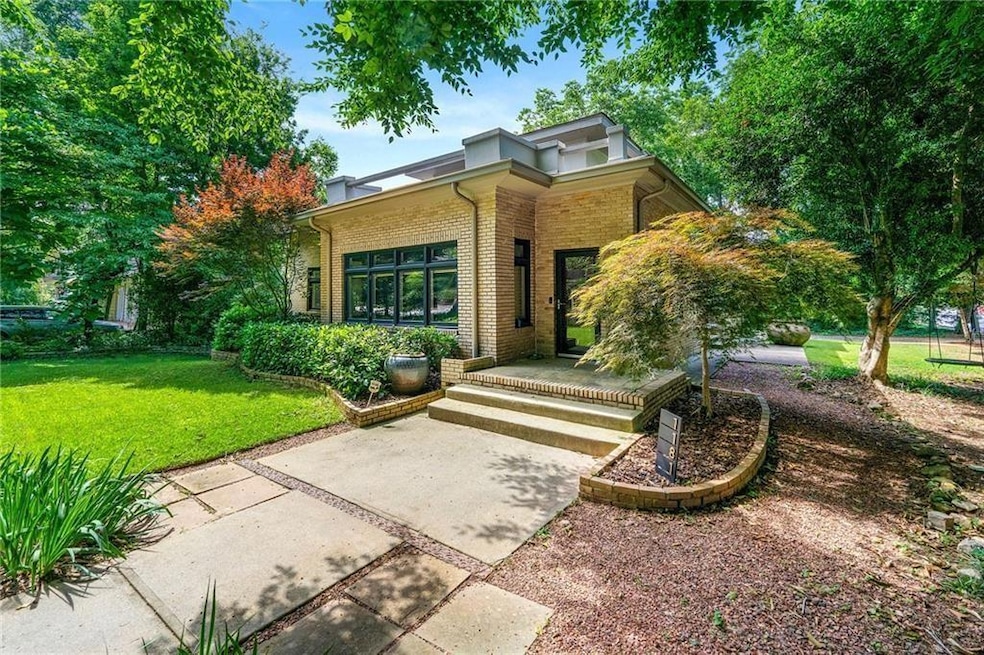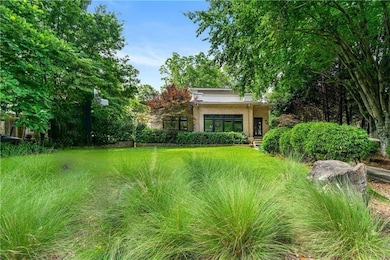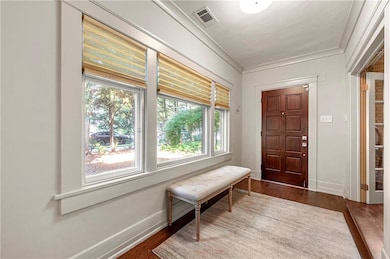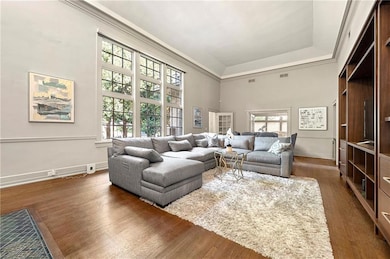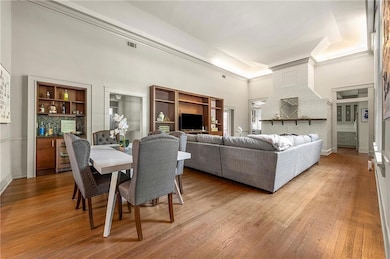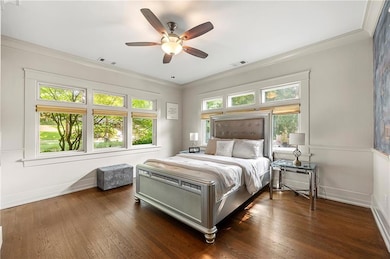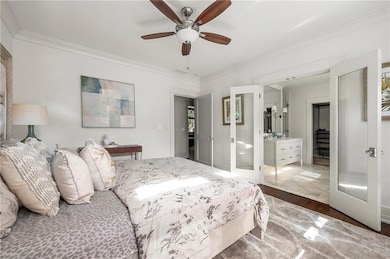1181 Fairview Rd NE Atlanta, GA 30306
Estimated payment $8,477/month
Highlights
- Open-Concept Dining Room
- Solar Power System
- Craftsman Architecture
- Springdale Park Elementary School Rated A
- Separate his and hers bathrooms
- Fireplace in Primary Bedroom
About This Home
Timeless design meets unbeatable location in historic Druid Hills. This property is a rare architectural gem blending Frank Lloyd Wright-inspired details with modern upgrades. Soaring 17-ft ceilings, walls of windows, and a striking original fireplace define the light-filled Great Room. The chef’s kitchen features top-tier appliances, custom cabinetry, and a large island perfect for entertaining. Fully finished basement. The spacious owner’s suite offers a spa-like bath, walk-in closet, and private laundry. A finished lower-level apartment adds flexibility for guests, income, or office space. Its currently rented at $1700+ per month. Smart features include solar panels, raised garden beds, and privacy film. Just minutes from Virginia Highland, Emory, and Little Five Points—this home delivers character, comfort, and convenience in one of Atlanta’s most sought-after neighborhoods.
Home Details
Home Type
- Single Family
Est. Annual Taxes
- $16,329
Year Built
- Built in 1929
Lot Details
- 0.27 Acre Lot
- Lot Dimensions are 156 x 45
- Corner Lot
- Level Lot
Home Design
- Craftsman Architecture
- Contemporary Architecture
- Modern Architecture
- Combination Foundation
- Four Sided Brick Exterior Elevation
Interior Spaces
- 4,237 Sq Ft Home
- 2-Story Property
- Wet Bar
- Bookcases
- Vaulted Ceiling
- Fireplace Features Masonry
- Entrance Foyer
- Family Room with Fireplace
- 2 Fireplaces
- Second Story Great Room
- Living Room
- Open-Concept Dining Room
- Dining Room Seats More Than Twelve
- Breakfast Room
- Bonus Room
- Sun or Florida Room
- Wood Flooring
Kitchen
- Gas Oven
- Range Hood
- Microwave
- Dishwasher
- White Kitchen Cabinets
- Disposal
Bedrooms and Bathrooms
- Oversized primary bedroom
- 5 Bedrooms | 2 Main Level Bedrooms
- Primary Bedroom on Main
- Fireplace in Primary Bedroom
- Walk-In Closet
- Separate his and hers bathrooms
- In-Law or Guest Suite
- Double Vanity
- Separate Shower in Primary Bathroom
Laundry
- Laundry on main level
- Dryer
- Washer
Finished Basement
- Interior and Exterior Basement Entry
- Natural lighting in basement
Home Security
- Security System Leased
- Fire and Smoke Detector
Parking
- 3 Parking Spaces
- Parking Pad
- Driveway Level
Outdoor Features
- Patio
- Front Porch
Schools
- Springdale Park Elementary School
- David T Howard Middle School
- Midtown High School
Utilities
- Forced Air Heating and Cooling System
- Heating System Uses Natural Gas
- 220 Volts
- Gas Water Heater
- High Speed Internet
- Cable TV Available
Additional Features
- Solar Power System
- Property is near public transit
Community Details
- Druid Hills Subdivision
Listing and Financial Details
- Assessor Parcel Number 15 241 01 122
Map
Home Values in the Area
Average Home Value in this Area
Tax History
| Year | Tax Paid | Tax Assessment Tax Assessment Total Assessment is a certain percentage of the fair market value that is determined by local assessors to be the total taxable value of land and additions on the property. | Land | Improvement |
|---|---|---|---|---|
| 2025 | -- | $506,360 | $106,336 | $400,024 |
| 2024 | -- | $506,360 | $106,336 | $400,024 |
| 2023 | $15,774 | $506,360 | $106,336 | $400,024 |
| 2022 | $8,199 | $279,720 | $85,680 | $194,040 |
| 2021 | $0 | $318,800 | $85,680 | $233,120 |
| 2020 | $161 | $279,080 | $85,680 | $193,400 |
| 2019 | $78 | $279,600 | $85,680 | $193,920 |
| 2018 | $713 | $280,360 | $85,680 | $194,680 |
| 2017 | $1,002 | $234,360 | $85,680 | $148,680 |
| 2016 | $944 | $213,040 | $85,680 | $127,360 |
| 2014 | $678 | $182,776 | $68,536 | $114,240 |
Property History
| Date | Event | Price | List to Sale | Price per Sq Ft | Prior Sale |
|---|---|---|---|---|---|
| 08/18/2025 08/18/25 | For Sale | $1,350,000 | +1.5% | $319 / Sq Ft | |
| 09/15/2022 09/15/22 | Sold | $1,330,000 | -1.5% | $321 / Sq Ft | View Prior Sale |
| 08/21/2022 08/21/22 | Pending | -- | -- | -- | |
| 08/04/2022 08/04/22 | For Sale | $1,350,000 | 0.0% | $326 / Sq Ft | |
| 11/01/2021 11/01/21 | Rented | $1,600 | +6.7% | -- | |
| 10/13/2021 10/13/21 | For Rent | $1,500 | -70.0% | -- | |
| 07/23/2021 07/23/21 | Rented | $5,000 | 0.0% | -- | |
| 07/16/2021 07/16/21 | For Rent | $5,000 | 0.0% | -- | |
| 08/15/2013 08/15/13 | Sold | $457,000 | -4.8% | $110 / Sq Ft | View Prior Sale |
| 07/16/2013 07/16/13 | Pending | -- | -- | -- | |
| 06/14/2013 06/14/13 | For Sale | $480,000 | -- | $116 / Sq Ft |
Purchase History
| Date | Type | Sale Price | Title Company |
|---|---|---|---|
| Warranty Deed | $1,330,000 | -- | |
| Warranty Deed | $457,000 | -- | |
| Quit Claim Deed | -- | -- | |
| Deed | $510,000 | -- | |
| Quit Claim Deed | -- | -- |
Mortgage History
| Date | Status | Loan Amount | Loan Type |
|---|---|---|---|
| Open | $1,064,000 | New Conventional | |
| Previous Owner | $365,600 | New Conventional | |
| Previous Owner | $408,000 | New Conventional | |
| Previous Owner | $231,500 | New Conventional |
Source: First Multiple Listing Service (FMLS)
MLS Number: 7634549
APN: 15-241-01-122
- 1200 Ponce de Leon Ave NE Unit A-19
- 1099 North Ave NE Unit 13
- 1099 North Ave NE Unit 14
- 1099 North Ave NE Unit 11
- 1099 North Ave NE Unit 12
- 543 Seminole Ave NE
- 1213 Druid Place NE Unit NE
- 1050 N Highland Ave NE Unit 12B
- 550 N Highland Ave NE Unit 4
- 1200 Mansfield Ave NE
- 1036 Williams Mill Rd NE
- 1249 Mansfield Ave NE
- 1292 Euclid Ave NE
- 572 Goldsboro Rd NE Unit B
- 542 Goldsboro Rd NE Unit D
- 1355 Euclid Ave NE Unit 31
- 1355 Euclid Ave NE Unit A-8
- 1355 31B Euclid Ave NE
- 502 N Highland Ave NE
- 1158 Ponce de Leon Ave NE
- 1245 S Ponce de Leon Ave NE Unit 2
- 1159 Saint Augustine Place NE
- 675 N Highland Ave NE
- 584 Seminole Ave NE Unit B
- 524 Seminole Ave NE
- 1187 Mansfield Ave NE Unit 4
- 1191 Mansfield Ave NE Unit 1191
- 806 Briarcliff Rd NE Unit D
- 1156 Saint Louis Place NE
- 1126 Briarcliff Place NE
- 1126 Briarcliff Place NE Unit 2
- 1126 Briarcliff Place NE Unit 1
- 1015 Greenwood Ave NE Unit 1
- 478 N Highland Ave NE
- 885 Briarcliff Rd NE Unit 36
- 866 Briarcliff Rd NE
- 418 Sinclair Ave NE
- 1118 Colquitt Ave NE
- 1118 Colquitt Ave NE
