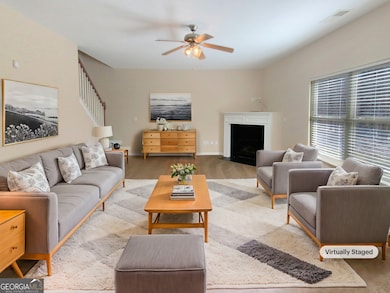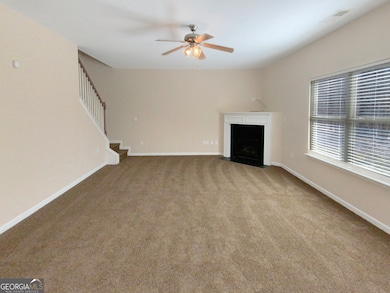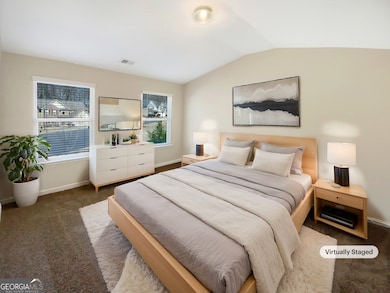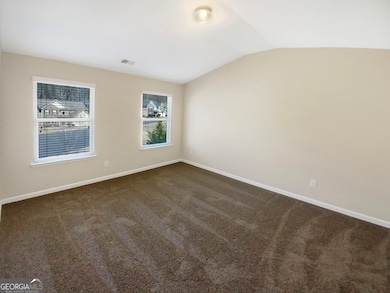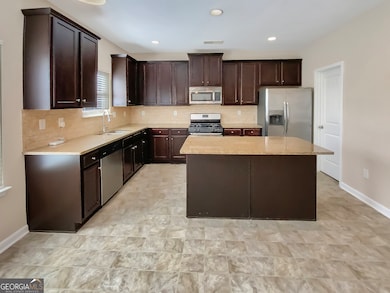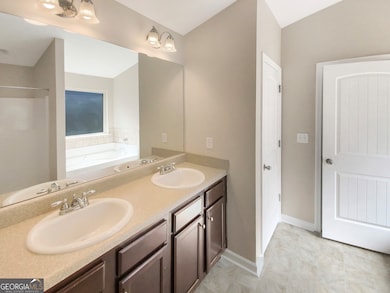1181 Paramount Dr McDonough, GA 30253
Estimated payment $2,324/month
Highlights
- Clubhouse
- Loft
- Community Pool
- Union Grove High School Rated A
- 1 Fireplace
- Tennis Courts
About This Home
100-Day Home Warranty coverage available at closing. Move-in ready in McDonough's 30253! This brick-front, two-story home pairs classic curb appeal with modern comfort-and a brand-new roof for years of worry-free living. A long, level driveway leads to the 2-car garage and a welcoming covered entry. Inside, the bright fireside room features a neutral palette, large windows, and plenty of space to gather. The generous kitchen offers rich espresso cabinetry, a center island, stainless-steel appliances, tile backsplash, and abundant storage and prep space. Step outside to a private, tree-lined backyard with a concrete patio-ideal for grilling, morning coffee, or play. Peaceful setting with wooded views, yet close to everyday conveniences. A great opportunity to own a stylish, move-in-ready home in a prime McDonough location.
Home Details
Home Type
- Single Family
Est. Annual Taxes
- $6,194
Year Built
- Built in 2015
Lot Details
- 0.61 Acre Lot
- Cul-De-Sac
HOA Fees
- $35 Monthly HOA Fees
Parking
- 2 Car Garage
Home Design
- Brick Exterior Construction
- Slab Foundation
- Composition Roof
- Vinyl Siding
Interior Spaces
- 2,842 Sq Ft Home
- 2-Story Property
- 1 Fireplace
- Loft
Kitchen
- Oven or Range
- Microwave
- Dishwasher
- Kitchen Island
Flooring
- Carpet
- Laminate
- Vinyl
Bedrooms and Bathrooms
- 4 Bedrooms
Laundry
- Laundry in Hall
- Laundry on upper level
Schools
- Hickory Flat Elementary School
- Eagles Landing Middle School
- Eagles Landing High School
Utilities
- Central Heating and Cooling System
- Heating System Uses Natural Gas
Listing and Financial Details
- Tax Lot 8
Community Details
Overview
- Association fees include swimming, tennis
- Summit The @ Eagles Landing Subdivision
Amenities
- Clubhouse
Recreation
- Tennis Courts
- Community Pool
- Park
Map
Home Values in the Area
Average Home Value in this Area
Tax History
| Year | Tax Paid | Tax Assessment Tax Assessment Total Assessment is a certain percentage of the fair market value that is determined by local assessors to be the total taxable value of land and additions on the property. | Land | Improvement |
|---|---|---|---|---|
| 2025 | $6,433 | $157,760 | $14,000 | $143,760 |
| 2024 | $6,433 | $155,640 | $14,000 | $141,640 |
| 2023 | $6,210 | $148,080 | $12,000 | $136,080 |
| 2022 | $4,958 | $123,080 | $12,000 | $111,080 |
| 2021 | $4,162 | $102,200 | $12,000 | $90,200 |
| 2020 | $3,876 | $94,680 | $12,000 | $82,680 |
| 2019 | $3,459 | $85,520 | $10,000 | $75,520 |
| 2018 | $3,380 | $83,440 | $8,800 | $74,640 |
| 2016 | $3,207 | $78,920 | $8,800 | $70,120 |
| 2015 | $237 | $6,000 | $6,000 | $0 |
| 2014 | -- | $8,000 | $8,000 | $0 |
Property History
| Date | Event | Price | List to Sale | Price per Sq Ft |
|---|---|---|---|---|
| 11/05/2025 11/05/25 | For Sale | $339,000 | 0.0% | $119 / Sq Ft |
| 10/20/2025 10/20/25 | Pending | -- | -- | -- |
| 09/25/2025 09/25/25 | Price Changed | $339,000 | -1.2% | $119 / Sq Ft |
| 09/04/2025 09/04/25 | Price Changed | $343,000 | -2.0% | $121 / Sq Ft |
| 08/14/2025 08/14/25 | For Sale | $350,000 | 0.0% | $123 / Sq Ft |
| 08/04/2025 08/04/25 | Pending | -- | -- | -- |
| 07/17/2025 07/17/25 | Price Changed | $350,000 | -2.2% | $123 / Sq Ft |
| 07/03/2025 07/03/25 | Price Changed | $358,000 | -0.6% | $126 / Sq Ft |
| 06/19/2025 06/19/25 | Price Changed | $360,000 | -1.1% | $127 / Sq Ft |
| 06/05/2025 06/05/25 | Price Changed | $364,000 | -0.8% | $128 / Sq Ft |
| 05/22/2025 05/22/25 | Price Changed | $367,000 | -1.3% | $129 / Sq Ft |
| 05/08/2025 05/08/25 | Price Changed | $372,000 | -0.8% | $131 / Sq Ft |
| 04/24/2025 04/24/25 | Price Changed | $375,000 | -0.5% | $132 / Sq Ft |
| 04/03/2025 04/03/25 | Price Changed | $377,000 | -0.5% | $133 / Sq Ft |
| 03/20/2025 03/20/25 | Price Changed | $379,000 | -1.6% | $133 / Sq Ft |
| 03/12/2025 03/12/25 | For Sale | $385,000 | -- | $135 / Sq Ft |
Purchase History
| Date | Type | Sale Price | Title Company |
|---|---|---|---|
| Limited Warranty Deed | $334,800 | -- | |
| Warranty Deed | $199,500 | -- | |
| Warranty Deed | $20,000 | -- | |
| Limited Warranty Deed | $75,000 | -- |
Mortgage History
| Date | Status | Loan Amount | Loan Type |
|---|---|---|---|
| Previous Owner | $198,204 | VA |
Source: Georgia MLS
MLS Number: 10476433
APN: 070E-01-269-000
- 221 Summit View Dr
- 172 Summit View Dr
- 479 Sawtooth Ln
- 466 Astoria Way
- 146 Himalaya Way
- 236 Himalaya Way
- 304 Shasta Ln
- 441 Aviemore Loop
- 113 Glenmore Ln
- 152 Rockport Dr
- 1125 Strath Clyde Way
- 479 Crosshaven Way
- 1008 Carlyle Place
- 1150 Strath Clyde Way
- 124 Crown Walk
- 209 Brannans Walk
- 1872 Hwy 42 N
- 437 Grandiflora Dr
- 0 E Lake Pkwy Unit 9004730
- 248 Brannans Walk
- 772 Mesa Rd
- 644 Aspen Brook Dr
- 471 Sawtooth Ln
- 224 Mckinley Loop
- 113 Glenmore Ln
- 209 Braemar Ct Unit MAIN LEVEL (1A)
- 209 Braemar Ct Unit BASEMENT APARTMENT
- 209 Braemar Ct Unit 2
- 209 Braemar Ct Unit 1
- 796 Rock Ln
- 334 Sound Cir
- 309 Bowfin Trail
- 309 Bowfin Trail
- 910 Castlerock Way
- 435 Heathcliff Ct
- 1900 Waterford Landing
- 145 Weldon Rd
- 140 Huntridge Dr
- 140 Hunt Ridge Dr
- 1225 Winwood Dr

