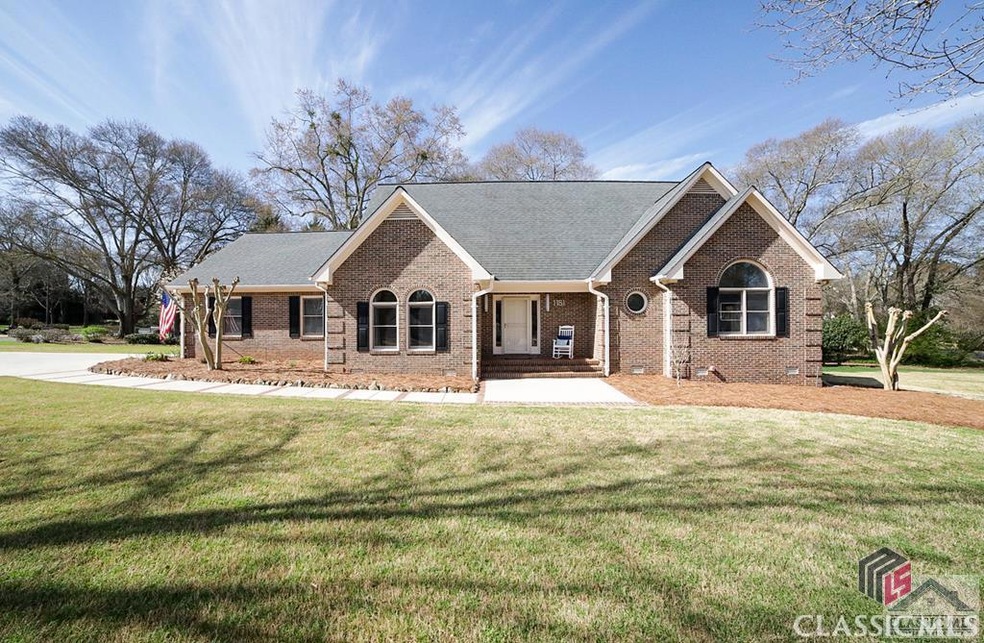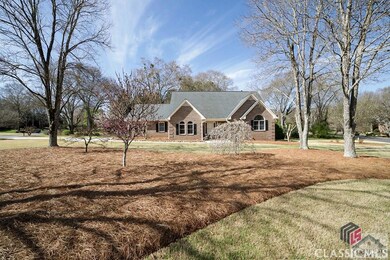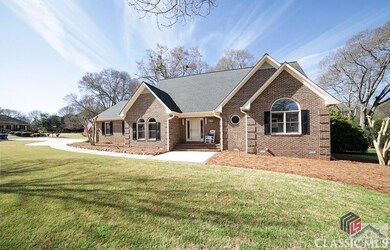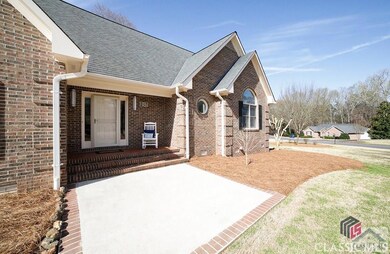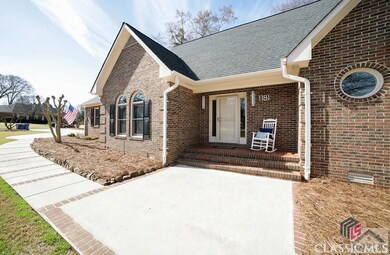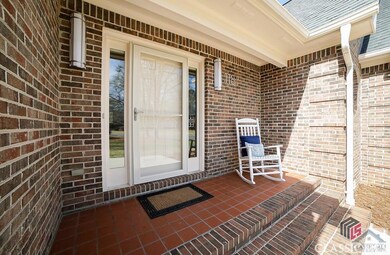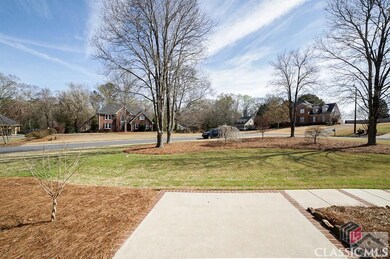
1181 Stonebridge Cir Watkinsville, GA 30677
Highlights
- Custom Closet System
- Deck
- Traditional Architecture
- Oconee County Elementary School Rated A
- Vaulted Ceiling
- Wood Flooring
About This Home
As of April 2022Classic elegance and sophisticated appeal are the key hallmarks that sets this home apart. Hosted on a sprawling .80 acre corner lot meticulously maintained and professionally appointed, this Daniell Plantation home knows how to shine. Truly captivating, upon approach you are taken aback by the stunning setting and eagerly waiting for more. From the first moment down the brick-accented walkway to the gracious front porch, the custom details standout at every turn. A warm welcome is provided by the foyer, ready to be your guide to each area of this pristine home. Gleaming hardwood floors, new designer's-choice paint throughout, custom decorative light fixtures, double-paned windows, and grand renovations, such as the kitchen and primary bath, enrich this formal floor plan. Definitely created with entertaining in mind, whether you enjoy intimate formal dinners in the dining room or host large gatherings in the great room, this concept is ready to serve. Hosting vaulted ceilings, a wall of custom built-ins with lighted display options, and pieced-stone fireplace, upgrades is an understatement when describing this great room. Right out of a magazine, no expense was spared when remodeling this sparkling kitchen. Quite oversized and ready for the home chef to work their magic, this culinary masterpiece is sure to impress. Expansive quartz counters including a built-in desk area and breakfast bar seating, an abundance of custom cabinetry with under-cabinet lighting, complete appliance package, and subway tile backsplash are the key standout features the kitchen exudes. Additionally the kitchen lends space to a sunlit breakfast room, offering enough space to be utilized as a keeping room if you prefer. Tucked away off the foyer is the perfect half bath for guest, but also provides private access to owners' suite. This hidden retreat boasts tons of space to expand, offering room for large furniture and sitting area, features a custom-made closet, and an ALL-NEW ensuite bath that's quite spectacular. No stone un-turned, this custom renovation is highlighted with new luxury vinyl plank flooring, new tiled shower with frameless door, custom dual vanity with upgraded, custom-controlled, lighted and anti-fog mirrors, and is even complete with a sitting area adorned with an oversized Palladian window in the backdrop. The exciting upgrades continue to the 2nd floor, where you are greeted with airy balcony views of the main level, floored attic space ideal for storage and not 1, but 2 oversized bedroom suites. That's righteach of the upper level bedrooms comes complete with a private ensuite full bath, large closets with shelving system and plenty of room to create your own private haven. With Spring and Summer months upon us, a little time outdoors may be to your delight. Relish in year-round living on the spacious screened porch overlooking the custom landscaped rear yard or whip up a little BBQ on the open-air grilling deck. Whichever you choose, this exterior provides options. This total package is topped off with coveted Oconee County Schools and a superior in-town location. Just minutes to Butler's Crossing and Downtown Watkinsville, and within 10 miles to UGA, convenience is simply not an issue. If you're looking for an immaculately upgraded home, where “NEW” appointments and “CUSTOM” upgrades are a themethen you do not want to miss this Stonebridge stunner!
Home Details
Home Type
- Single Family
Est. Annual Taxes
- $3,051
Year Built
- Built in 1991
Lot Details
- 0.8 Acre Lot
- Sprinkler System
HOA Fees
- $17 Monthly HOA Fees
Parking
- 2 Car Attached Garage
- Parking Available
- Garage Door Opener
Home Design
- Traditional Architecture
- Brick Exterior Construction
- HardiePlank Type
Interior Spaces
- 3,031 Sq Ft Home
- 1.5-Story Property
- Built-In Features
- Vaulted Ceiling
- Ceiling Fan
- Double Pane Windows
- Window Treatments
- Entrance Foyer
- Great Room with Fireplace
- Screened Porch
- Storage
- Crawl Space
- Attic
Kitchen
- Eat-In Kitchen
- Range
- Microwave
- Dishwasher
- Solid Surface Countertops
Flooring
- Wood
- Carpet
- Tile
- Luxury Vinyl Plank Tile
Bedrooms and Bathrooms
- 3 Bedrooms | 1 Primary Bedroom on Main
- Custom Closet System
Schools
- Oconee Primary Elementary School
- Oconee County Middle School
- Oconee High School
Utilities
- Multiple cooling system units
- Multiple Heating Units
- Central Heating
- Heat Pump System
- Programmable Thermostat
- Underground Utilities
- Septic Tank
- High Speed Internet
- Cable TV Available
Additional Features
- Therapeutic Whirlpool
- Energy-Efficient Windows
- Deck
Community Details
- Association fees include ground maintenance
- Daniell Plantation Subdivision
Listing and Financial Details
- Assessor Parcel Number B 06J 002B
Ownership History
Purchase Details
Purchase Details
Purchase Details
Home Financials for this Owner
Home Financials are based on the most recent Mortgage that was taken out on this home.Purchase Details
Purchase Details
Map
Similar Homes in Watkinsville, GA
Home Values in the Area
Average Home Value in this Area
Purchase History
| Date | Type | Sale Price | Title Company |
|---|---|---|---|
| Warranty Deed | -- | -- | |
| Warranty Deed | $340,000 | -- | |
| Warranty Deed | -- | -- | |
| Deed | $217,900 | -- | |
| Deed | $190,000 | -- |
Mortgage History
| Date | Status | Loan Amount | Loan Type |
|---|---|---|---|
| Previous Owner | $249,500 | Stand Alone Refi Refinance Of Original Loan | |
| Previous Owner | $50,000 | Unknown |
Property History
| Date | Event | Price | Change | Sq Ft Price |
|---|---|---|---|---|
| 04/11/2022 04/11/22 | Sold | $525,000 | +9.4% | $173 / Sq Ft |
| 03/25/2022 03/25/22 | Pending | -- | -- | -- |
| 03/24/2022 03/24/22 | For Sale | $479,900 | -- | $158 / Sq Ft |
Tax History
| Year | Tax Paid | Tax Assessment Tax Assessment Total Assessment is a certain percentage of the fair market value that is determined by local assessors to be the total taxable value of land and additions on the property. | Land | Improvement |
|---|---|---|---|---|
| 2024 | $56 | $171,940 | $30,000 | $141,940 |
| 2023 | $56 | $167,343 | $22,000 | $145,343 |
| 2022 | $2,678 | $145,068 | $22,000 | $123,068 |
| 2021 | $2,886 | $131,814 | $22,000 | $109,814 |
| 2020 | $2,844 | $123,118 | $22,000 | $101,118 |
| 2019 | $2,638 | $114,223 | $22,000 | $92,223 |
| 2018 | $2,837 | $120,232 | $22,000 | $98,232 |
| 2017 | $2,645 | $112,128 | $22,000 | $90,128 |
| 2016 | $2,600 | $110,246 | $22,000 | $88,246 |
| 2015 | $2,611 | $110,490 | $22,000 | $88,490 |
| 2014 | $2,576 | $106,571 | $22,000 | $84,571 |
| 2013 | -- | $103,185 | $22,000 | $81,185 |
Source: CLASSIC MLS (Athens Area Association of REALTORS®)
MLS Number: 987395
APN: B06-J0-02B
- 0 Stonebridge Pkwy Unit 1012660
- 1020 Daniell Ct
- 1130 Latham Dr
- 2053 Experiment Station Rd
- 1040 Thomas Ave
- 1191 Twelve Oaks Cir
- 1330 Christian Dr
- 85 Cedar Dr
- 88 Cedar Dr
- 1036 Falling Leaf Ct Unit 2
- 1045 Falling Leaf Ct Unit 6
- 1200 Paxton Ct
- 1810 Paxton Ct
- 1511 Paxton Ct
- 1150 Cliff Dawson Rd
- 125 Hight Dr
- 1231 Windy Creek Dr
- 1420 Stonewood Field Rd
- 170 Elliot Cir
- 17 Harden Hill Rd Unit 103
