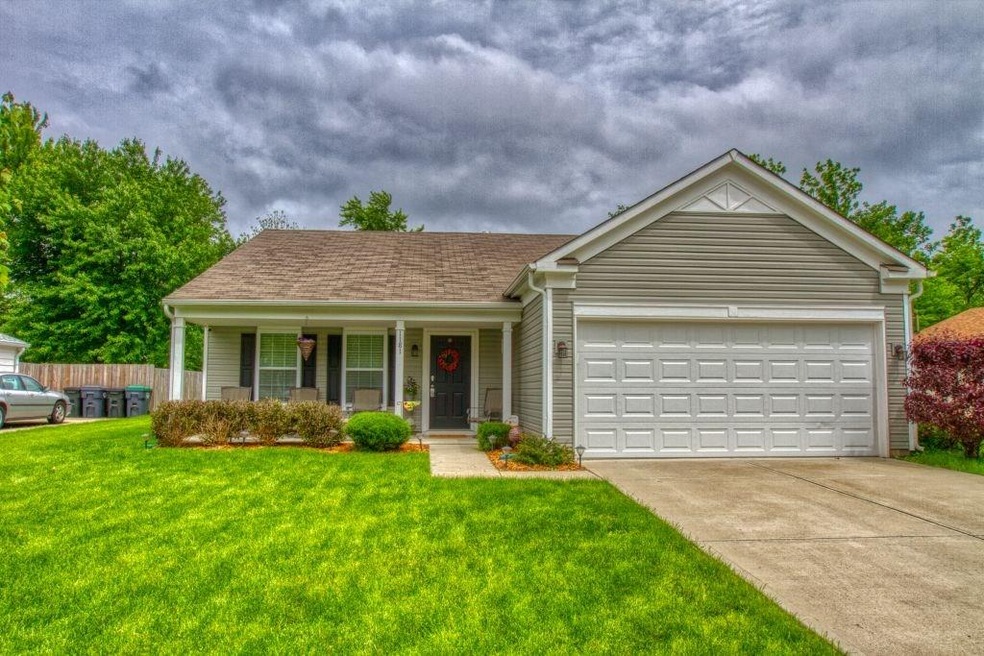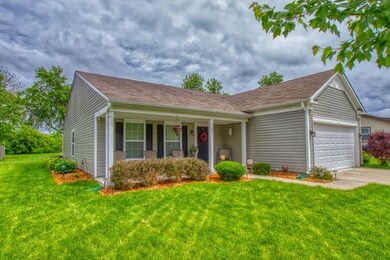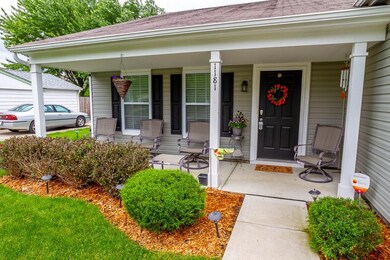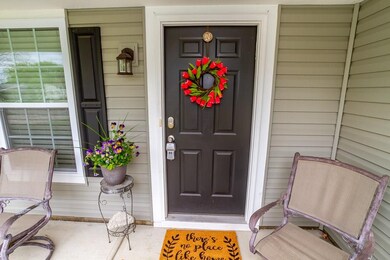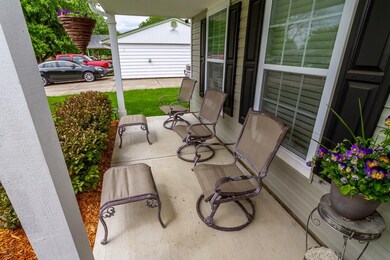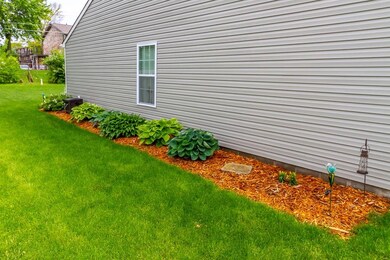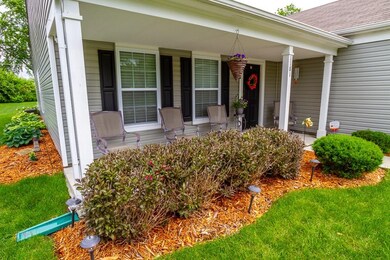
1181 Tree Top Ln Greenwood, IN 46142
Highlights
- Ranch Style House
- Thermal Windows
- Walk-In Closet
- Cathedral Ceiling
- 2 Car Attached Garage
- Landscaped with Trees
About This Home
As of July 2019Gorgeous 3 bedroom 2 bath home built in 2014. Fantastic floor plan. Huge eat-in kitchen with maple cabinets, contemporary stainless appliances, pantry & fabulous sink. Tons of cabinets! Custom blinds, & draperies throughout. Cathedral ceiling in Great room, Kitchen, & Master BR! Master suite has garden tub & large walk-in closet. Second bedroom has a walk-in Closet. Nice Laundry Room close to the bedrooms! Large covered front porch & beautifully landscaped yard. Home has large closets, updated paint colors and a great flow. Backyard is large and private. Firepit area in Backyard is just waiting for a new owner! This home is move-in ready and a must see! A great, quiet, neighborhood that is conveniently located!
Last Agent to Sell the Property
F.C. Tucker Company License #RB14033619 Listed on: 05/23/2019

Home Details
Home Type
- Single Family
Est. Annual Taxes
- $1,270
Year Built
- Built in 2014
Lot Details
- 0.26 Acre Lot
- Landscaped with Trees
Parking
- 2 Car Attached Garage
- Driveway
Home Design
- Ranch Style House
- Traditional Architecture
- Slab Foundation
- Vinyl Siding
Interior Spaces
- 1,505 Sq Ft Home
- Cathedral Ceiling
- Thermal Windows
- Vinyl Clad Windows
- Window Screens
- Attic Access Panel
Kitchen
- Electric Oven
- Built-In Microwave
- Dishwasher
- Disposal
Bedrooms and Bathrooms
- 3 Bedrooms
- Walk-In Closet
- 2 Full Bathrooms
Home Security
- Security System Leased
- Fire and Smoke Detector
Outdoor Features
- Fire Pit
Utilities
- Forced Air Heating and Cooling System
- Heating System Uses Gas
- Gas Water Heater
Community Details
- Imperial Hills Subdivision
Listing and Financial Details
- Assessor Parcel Number 410230021059000026
Ownership History
Purchase Details
Home Financials for this Owner
Home Financials are based on the most recent Mortgage that was taken out on this home.Purchase Details
Home Financials for this Owner
Home Financials are based on the most recent Mortgage that was taken out on this home.Purchase Details
Home Financials for this Owner
Home Financials are based on the most recent Mortgage that was taken out on this home.Purchase Details
Purchase Details
Home Financials for this Owner
Home Financials are based on the most recent Mortgage that was taken out on this home.Similar Homes in the area
Home Values in the Area
Average Home Value in this Area
Purchase History
| Date | Type | Sale Price | Title Company |
|---|---|---|---|
| Quit Claim Deed | -- | -- | |
| Warranty Deed | -- | Chicago Title Co Llc | |
| Warranty Deed | -- | None Available | |
| Warranty Deed | -- | Meridian Title | |
| Warranty Deed | -- | None Available |
Mortgage History
| Date | Status | Loan Amount | Loan Type |
|---|---|---|---|
| Closed | $54,000 | Construction | |
| Previous Owner | $159,000 | New Conventional |
Property History
| Date | Event | Price | Change | Sq Ft Price |
|---|---|---|---|---|
| 07/18/2019 07/18/19 | Sold | $167,000 | -1.8% | $111 / Sq Ft |
| 06/07/2019 06/07/19 | Price Changed | $170,000 | +3.0% | $113 / Sq Ft |
| 05/24/2019 05/24/19 | Pending | -- | -- | -- |
| 05/23/2019 05/23/19 | For Sale | $165,000 | +32.1% | $110 / Sq Ft |
| 10/24/2014 10/24/14 | Sold | $124,900 | 0.0% | $83 / Sq Ft |
| 09/17/2014 09/17/14 | Pending | -- | -- | -- |
| 09/05/2014 09/05/14 | For Sale | $124,900 | +732.7% | $83 / Sq Ft |
| 07/08/2014 07/08/14 | Sold | $15,000 | +88135.3% | $10 / Sq Ft |
| 06/02/2014 06/02/14 | Pending | -- | -- | -- |
| 05/23/2014 05/23/14 | For Sale | $17 | -- | $0 / Sq Ft |
Tax History Compared to Growth
Tax History
| Year | Tax Paid | Tax Assessment Tax Assessment Total Assessment is a certain percentage of the fair market value that is determined by local assessors to be the total taxable value of land and additions on the property. | Land | Improvement |
|---|---|---|---|---|
| 2025 | $4,094 | $275,400 | $34,900 | $240,500 |
| 2024 | $4,094 | $220,200 | $34,900 | $185,300 |
| 2023 | $4,089 | $222,200 | $34,900 | $187,300 |
| 2022 | $1,970 | $214,100 | $28,300 | $185,800 |
| 2021 | $1,347 | $163,800 | $23,000 | $140,800 |
| 2020 | $1,406 | $165,300 | $23,000 | $142,300 |
| 2019 | $1,303 | $151,400 | $18,200 | $133,200 |
| 2018 | $1,700 | $147,600 | $15,300 | $132,300 |
| 2017 | $1,015 | $127,000 | $15,300 | $111,700 |
| 2016 | $1,071 | $128,200 | $15,300 | $112,900 |
| 2014 | $346 | $17,200 | $17,200 | $0 |
| 2013 | $346 | $17,200 | $17,200 | $0 |
Agents Affiliated with this Home
-
Karin Millis

Seller's Agent in 2019
Karin Millis
F.C. Tucker Company
(317) 418-5821
2 in this area
12 Total Sales
-
Johnny Kap

Buyer's Agent in 2019
Johnny Kap
Keller Williams Indy Metro S
(317) 402-7497
9 in this area
123 Total Sales
-
Ronda Bailey-Cooper

Seller's Agent in 2014
Ronda Bailey-Cooper
Weichert REALTORS® Cooper Group Indy
(317) 538-5885
5 in this area
362 Total Sales
-
Anna Camden
A
Seller's Agent in 2014
Anna Camden
Tomorrow Realty, Inc.
4 in this area
37 Total Sales
-
R
Buyer's Agent in 2014
Ron Rose
Indiana Realty Pros, Inc.
Map
Source: MIBOR Broker Listing Cooperative®
MLS Number: MBR21642345
APN: 41-02-30-021-059.000-026
- 1064 Laurelwood Ln
- 975 Rolling Hill Rd
- 855 Gazebo Way Unit C
- 981 W County Line Rd
- 1126 Deerbrook Trail
- 988 Rolling Hill Rd
- 935 Fry Rd
- 783 Colonial Way
- 1110 Barefoot Trail
- 749 Brookview Dr
- 750 Hillcrest Dr
- 1065 Lawndale Ct
- 8722 Shelby St
- 731 Sunset Blvd
- 1117 Easy St
- 1153 Easy St
- 1188 Easy St
- 1607 E Stop 12 Rd
- 1081 Lawndale Dr
- 706 Shady Creek Dr
