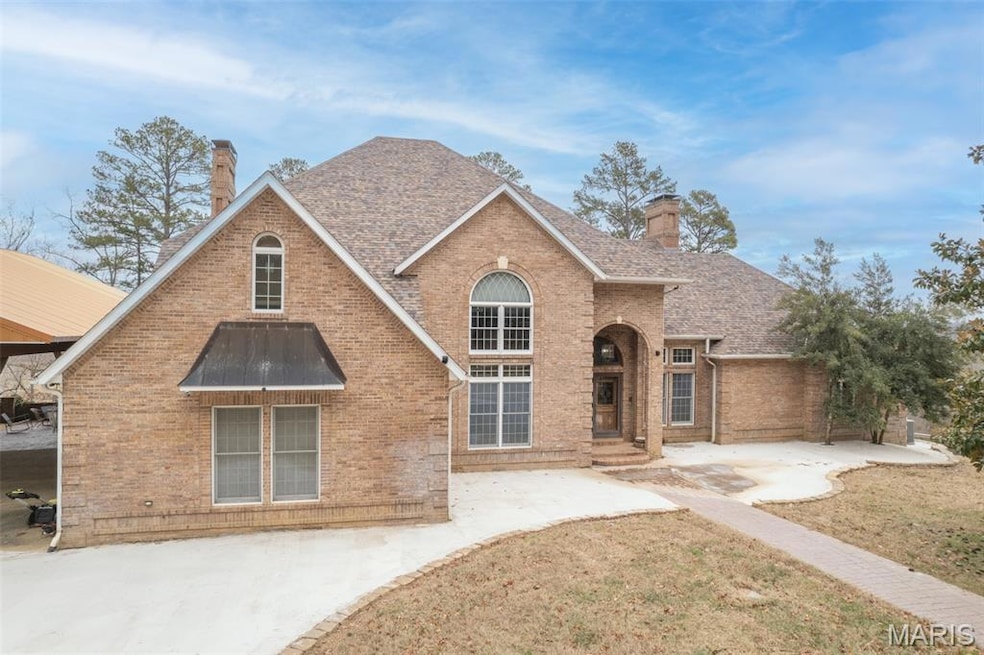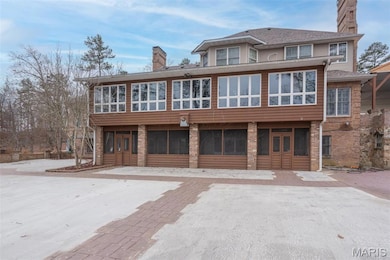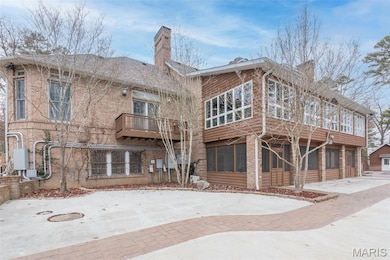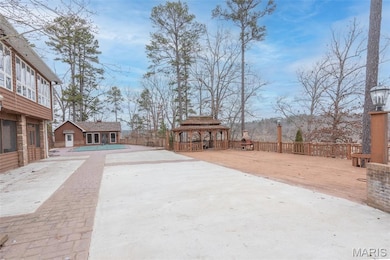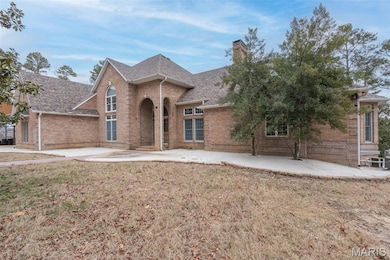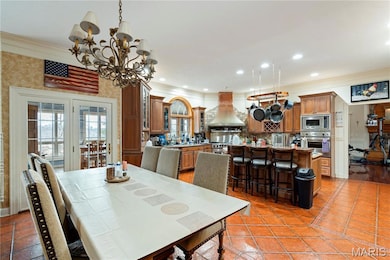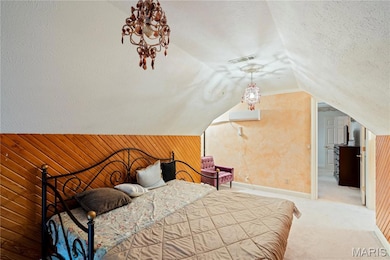1181 U S 60 Poplar Bluff, MO 63901
Estimated payment $12,262/month
Highlights
- In Ground Pool
- 61.99 Acre Lot
- Private Lot
- View of Trees or Woods
- Fireplace in Bedroom
- Recreation Room
About This Home
Prepare to be amazed by this castle-like estate offering 8386 sq ft of luxury living space on 60 +/- breathtaking acres. This 8 bedroom 7-bathroom masterpiece showcases soaring ceilings, a chef's kitchen with custom cabinetry, tile detailing, and a top-of-the-line industrial appliances- complete with a charming sitting area for morning coffee. Enjoy the sunroom's panoramic views overlooking the stocked pond and rolling acreage. The primary suite a true retreat with heated floors, views, and a cozy fireplace. The full basement provides endless space for entertaining or multi-generational living. Step outside to the saltwater in-ground pool and expansive patio area! The property also includes a barndominium style shop with living quarters, plus an additional shop ideal for ATVs, camper, or boats. With a 3-car attached garage, extended carport, and solar panels powering the entire estate, this home combines efficiency with elegance. A one of a kind showpiece- where modern innovation meets timeless grandeur!
Home Details
Home Type
- Single Family
Est. Annual Taxes
- $8,001
Year Built
- Built in 2004
Lot Details
- 61.99 Acre Lot
- Adjoins Government Land
- Private Lot
- Many Trees
Parking
- 3 Car Attached Garage
- 3 Carport Spaces
Property Views
- Pond
- Woods
Home Design
- 2-Story Property
- Brick Exterior Construction
- Shingle Roof
Interior Spaces
- Family Room
- Living Room with Fireplace
- 2 Fireplaces
- Home Office
- Recreation Room
- Laundry Room
- Finished Basement
Kitchen
- Double Oven
- Range with Range Hood
- Dishwasher
- Disposal
Flooring
- Wood
- Carpet
- Ceramic Tile
- Vinyl
Bedrooms and Bathrooms
- Fireplace in Bedroom
Pool
- In Ground Pool
- Saltwater Pool
- Pool Cover
Schools
- Oak Grove Elem. Elementary School
- Poplar Bluff Jr. High Middle School
- Poplar Bluff High School
Utilities
- Central Air
- Geothermal Heating and Cooling
- 220 Volts
- Well
- Electric Water Heater
- Septic Tank
- Cable TV Available
Community Details
- No Home Owners Association
Listing and Financial Details
- Assessor Parcel Number 07-03-05.0-000-000-003.00
Map
Home Values in the Area
Average Home Value in this Area
Property History
| Date | Event | Price | List to Sale | Price per Sq Ft |
|---|---|---|---|---|
| 11/12/2025 11/12/25 | For Sale | $2,200,000 | -- | $262 / Sq Ft |
Source: MARIS MLS
MLS Number: MIS25076029
- 383 Red Robin Ln
- 170 County Road 565
- 1553 State Highway Aa
- 54 County Road 560
- 30 County Road 560
- 1172 Hwy Nn
- 0 E of Hwy B Unit MAR24053001
- 251 Highway Z
- 320 Highway Z
- 363 Harrison Ln
- 2826 Highway T
- 1329 County Road 581
- 1329 Cr 581
- 2015 Speedway Dr
- 3103 State Highway Aa
- 173 Erb St
- 1040 N Riverview Dr
- 2609 Clearmont Ln
- 707 Riverview Dr N
- 5-29 Wilcox Rd
