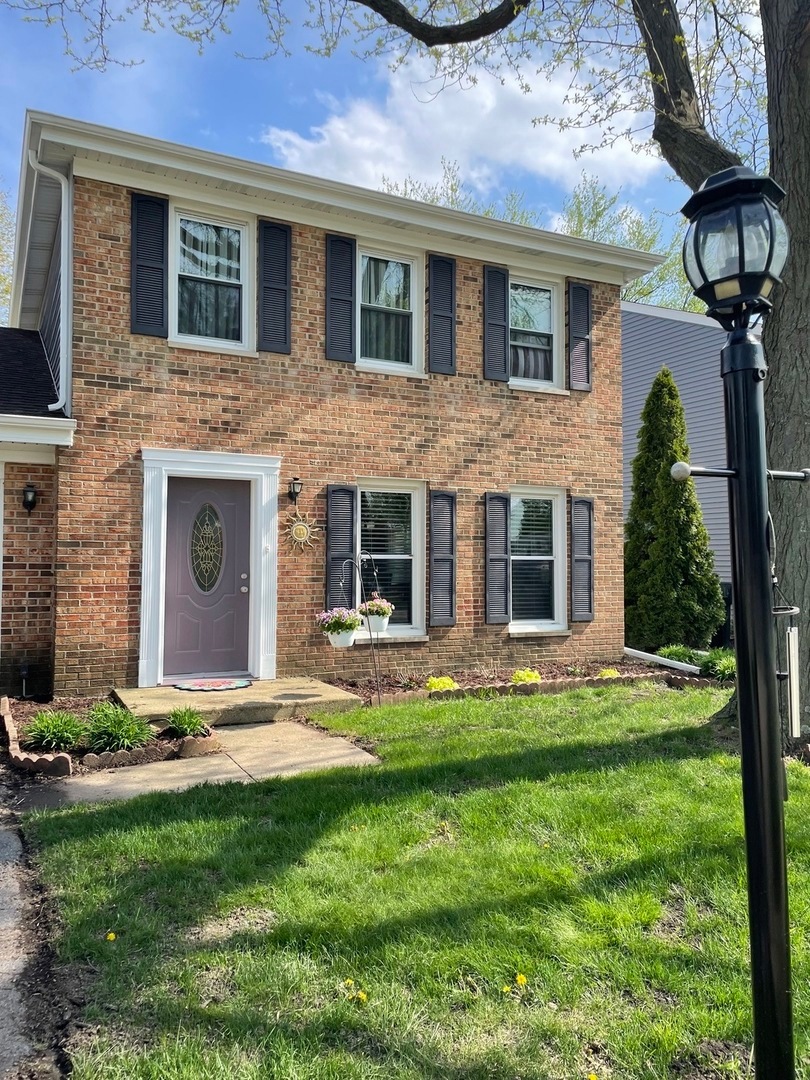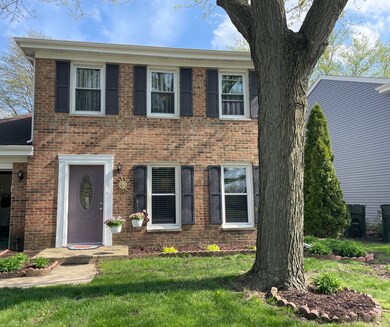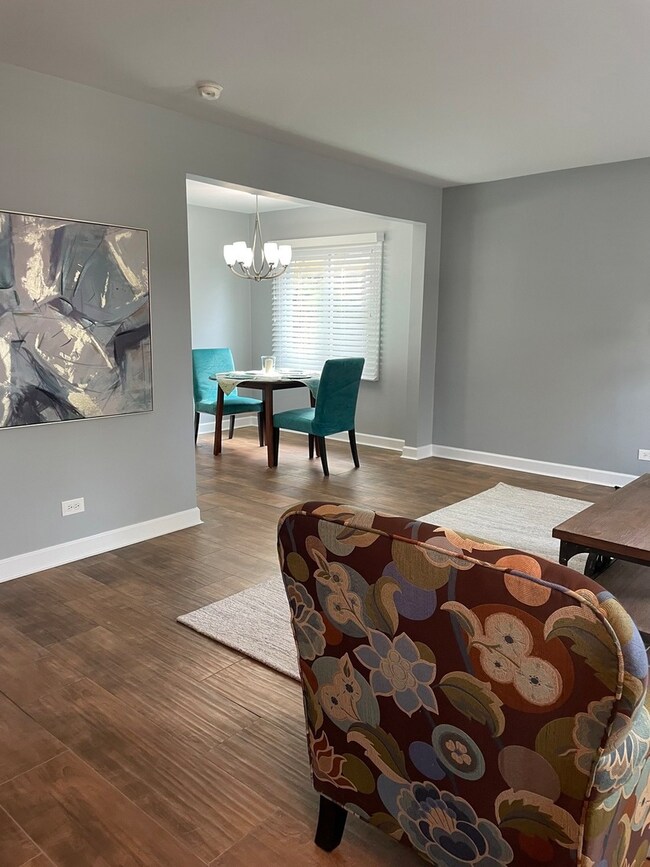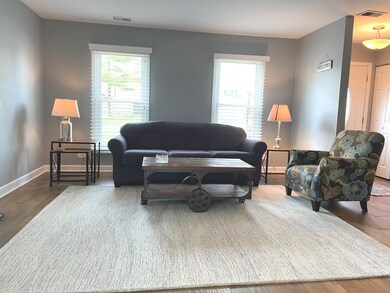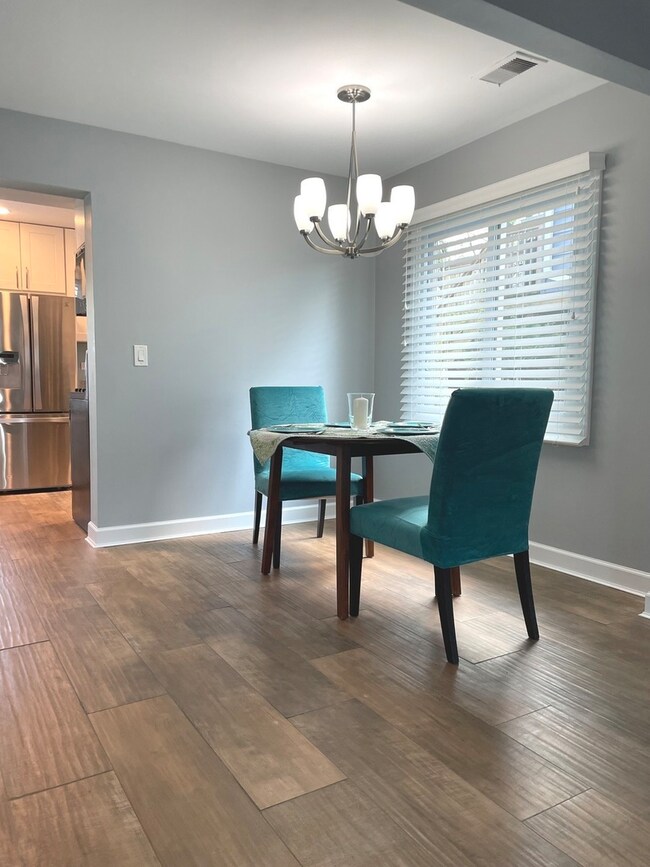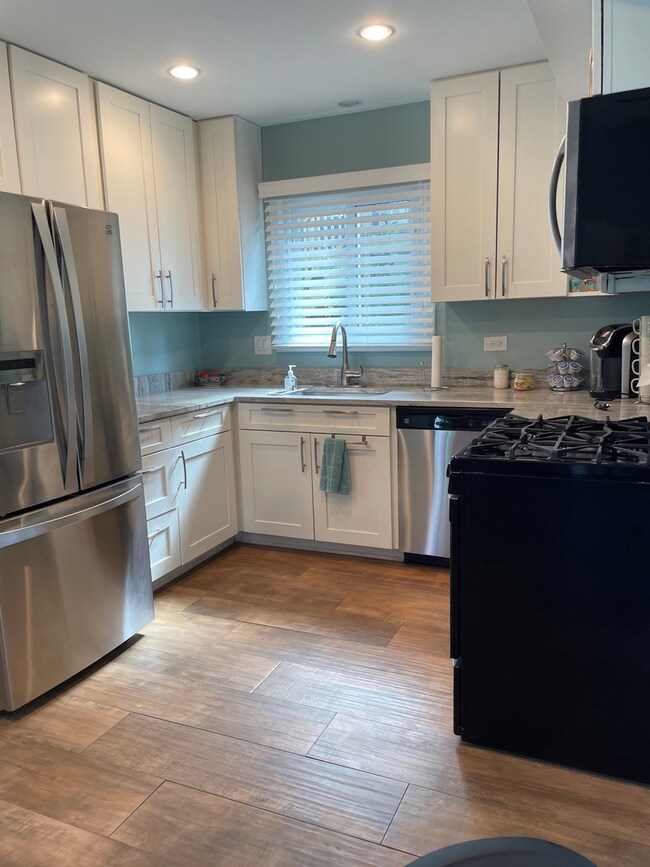
1181 W Bryn Mawr Ave Roselle, IL 60172
Estimated Value: $402,000 - $438,000
Highlights
- Deck
- Whirlpool Bathtub
- Formal Dining Room
- Lake Park High School Rated A
- Granite Countertops
- Stainless Steel Appliances
About This Home
As of June 2023You won't find a completely updated 2 story home with nothing to do but move in like this one! Stunning kitchen with stainless steel appliances, granite counters, white shaker cabinets & new hardware. Freshly painted with soft blues & grays, making the home cozy and serene. New flooring on the first level that compliments the home exquisitely. Unique model with both a living room AND family room. Built ins surrounds the beautiful wood burning fireplace in the family room. MASSIVE master bedroom with so much extra space to utilize however you see fit. Both bathrooms updated with the full bathroom boasting a whirlpool tub & mosaic tile shower walls. Large 2 car garage with extra storage cabinets. Newer Landscaping. Great sized deck for entertaining. New siding done less than 2 years ago. New hot water heater. Windows & roof less than 10 years old. Seller offering a 13 month home warranty for buyers peace of mind.
Last Agent to Sell the Property
GMC Realty LTD License #475169534 Listed on: 05/06/2023
Home Details
Home Type
- Single Family
Est. Annual Taxes
- $6,732
Year Built
- Built in 1978 | Remodeled in 2017
Lot Details
- 6,098 Sq Ft Lot
- Lot Dimensions are 111 x 58
- Fenced Yard
- Chain Link Fence
- Paved or Partially Paved Lot
- Sloped Lot
Parking
- 2 Car Attached Garage
- Garage Door Opener
- Driveway
- Parking Included in Price
Home Design
- Asphalt Roof
- Concrete Perimeter Foundation
Interior Spaces
- 1,600 Sq Ft Home
- 2-Story Property
- Built-In Features
- Bookcases
- Ceiling Fan
- Wood Burning Fireplace
- Window Treatments
- Family Room with Fireplace
- Living Room
- Formal Dining Room
Kitchen
- Gas Oven
- Gas Cooktop
- Dishwasher
- Stainless Steel Appliances
- Granite Countertops
- Disposal
Flooring
- Carpet
- Laminate
Bedrooms and Bathrooms
- 3 Bedrooms
- 3 Potential Bedrooms
- Whirlpool Bathtub
Laundry
- Laundry Room
- Laundry on main level
- Dryer
- Washer
Home Security
- Storm Screens
- Carbon Monoxide Detectors
Outdoor Features
- Deck
Schools
- Waterbury Elementary School
- Spring Wood Middle School
- Lake Park High School
Utilities
- Forced Air Heating and Cooling System
- Heating System Uses Natural Gas
- 100 Amp Service
Listing and Financial Details
- Senior Tax Exemptions
- Homeowner Tax Exemptions
Ownership History
Purchase Details
Home Financials for this Owner
Home Financials are based on the most recent Mortgage that was taken out on this home.Purchase Details
Purchase Details
Home Financials for this Owner
Home Financials are based on the most recent Mortgage that was taken out on this home.Purchase Details
Home Financials for this Owner
Home Financials are based on the most recent Mortgage that was taken out on this home.Purchase Details
Home Financials for this Owner
Home Financials are based on the most recent Mortgage that was taken out on this home.Purchase Details
Home Financials for this Owner
Home Financials are based on the most recent Mortgage that was taken out on this home.Purchase Details
Home Financials for this Owner
Home Financials are based on the most recent Mortgage that was taken out on this home.Purchase Details
Home Financials for this Owner
Home Financials are based on the most recent Mortgage that was taken out on this home.Similar Homes in Roselle, IL
Home Values in the Area
Average Home Value in this Area
Purchase History
| Date | Buyer | Sale Price | Title Company |
|---|---|---|---|
| Waheed Mohamed | $378,000 | None Listed On Document | |
| Friend Cary | -- | None Available | |
| Friend Cary | $218,000 | Saturn Title Llc | |
| Kim Ho Jung | $165,000 | First American Title | |
| Residential Funding Real Estate Holdings | -- | None Available | |
| Hibo Estelita | $285,000 | Atg | |
| Hibo Ananias F | $244,500 | Metropolitan Title Co | |
| Garris Joseph J | $137,000 | -- |
Mortgage History
| Date | Status | Borrower | Loan Amount |
|---|---|---|---|
| Open | Waheed Mohamed | $354,200 | |
| Previous Owner | Friend Family Revocable Living | $100,000 | |
| Previous Owner | Friend Cary | $125,000 | |
| Previous Owner | Kim Ho Jung | $133,000 | |
| Previous Owner | Kim Ho Jung | $132,000 | |
| Previous Owner | Hibo Estelita | $294,500 | |
| Previous Owner | Hibo Estelita | $228,000 | |
| Previous Owner | Hibo Ananias F | $232,113 | |
| Previous Owner | Garris Joseph J | $14,000 | |
| Previous Owner | Garris Joseph J | $136,700 | |
| Previous Owner | Garris Joseph J | $139,700 | |
| Closed | Hibo Estelita | $57,000 |
Property History
| Date | Event | Price | Change | Sq Ft Price |
|---|---|---|---|---|
| 06/26/2023 06/26/23 | Sold | $378,000 | -3.1% | $236 / Sq Ft |
| 05/11/2023 05/11/23 | Pending | -- | -- | -- |
| 05/06/2023 05/06/23 | For Sale | $390,000 | +78.9% | $244 / Sq Ft |
| 11/18/2015 11/18/15 | Sold | $218,000 | -8.8% | $136 / Sq Ft |
| 10/21/2015 10/21/15 | Pending | -- | -- | -- |
| 10/14/2015 10/14/15 | For Sale | $239,000 | -- | $149 / Sq Ft |
Tax History Compared to Growth
Tax History
| Year | Tax Paid | Tax Assessment Tax Assessment Total Assessment is a certain percentage of the fair market value that is determined by local assessors to be the total taxable value of land and additions on the property. | Land | Improvement |
|---|---|---|---|---|
| 2023 | $6,555 | $101,470 | $32,370 | $69,100 |
| 2022 | $6,733 | $98,620 | $32,160 | $66,460 |
| 2021 | $6,413 | $93,700 | $30,560 | $63,140 |
| 2020 | $6,433 | $91,410 | $29,810 | $61,600 |
| 2019 | $6,622 | $87,850 | $28,650 | $59,200 |
| 2018 | $6,463 | $83,700 | $27,900 | $55,800 |
| 2017 | $6,169 | $77,580 | $25,860 | $51,720 |
| 2016 | $5,926 | $71,800 | $23,930 | $47,870 |
| 2015 | $5,845 | $67,000 | $22,330 | $44,670 |
| 2014 | $5,470 | $62,650 | $22,330 | $40,320 |
| 2013 | $5,424 | $64,790 | $23,090 | $41,700 |
Agents Affiliated with this Home
-
Vanessa Murphy

Seller's Agent in 2023
Vanessa Murphy
GMC Realty LTD
(630) 675-8061
3 in this area
34 Total Sales
-
Nazneen Agha
N
Buyer's Agent in 2023
Nazneen Agha
KMS Realty, Inc.
(847) 312-7473
1 in this area
24 Total Sales
-
Hyun Joo Shin

Seller's Agent in 2015
Hyun Joo Shin
iProperties
(847) 338-3751
10 Total Sales
-
Gina Rocos

Buyer's Agent in 2015
Gina Rocos
Coldwell Banker Realty
(630) 899-9203
2 in this area
82 Total Sales
Map
Source: Midwest Real Estate Data (MRED)
MLS Number: 11773019
APN: 02-09-119-002
- 665 Briarwood Ln
- 662 Berwick Place
- 585 Kensington Ct
- 930 W Bryn Mawr Ave
- 1118 Prescott Dr Unit 2C
- 1020 Woodside Dr
- 885 Edenwood Dr
- 200 Rodenburg Rd
- 811 Rosebud Ct
- 1170 Singleton Dr
- 704 Springfield Dr Unit 2
- 316 De Trevi
- 325 Veneto Unit 2
- 1210 Churchill Dr
- 134 Andover Dr
- Lot Foster Ave
- 6N041 Keeney Rd
- 6N160 Garden Ave
- 550 Lake St
- 125 Leawood Dr
- 1181 W Bryn Mawr Ave
- 1191 W Bryn Mawr Ave
- 1171 W Bryn Mawr Ave
- 1201 W Bryn Mawr Ave
- 1161 W Bryn Mawr Ave
- 640 Stafford Dr
- 636 Stafford Dr
- 1211 W Bryn Mawr Ave
- 585 Dover Ct
- 644 Stafford Dr
- 632 Stafford Dr
- 585 Dover Dr
- 1180 W Bryn Mawr Ave
- 560 Hampton Ln
- 580 Kingston Ct Unit 12
- 590 Dover Dr
- 584 Kingston Ct
- 648 Stafford Dr
- 1141 W Bryn Mawr Ave
- 628 Stafford Dr
