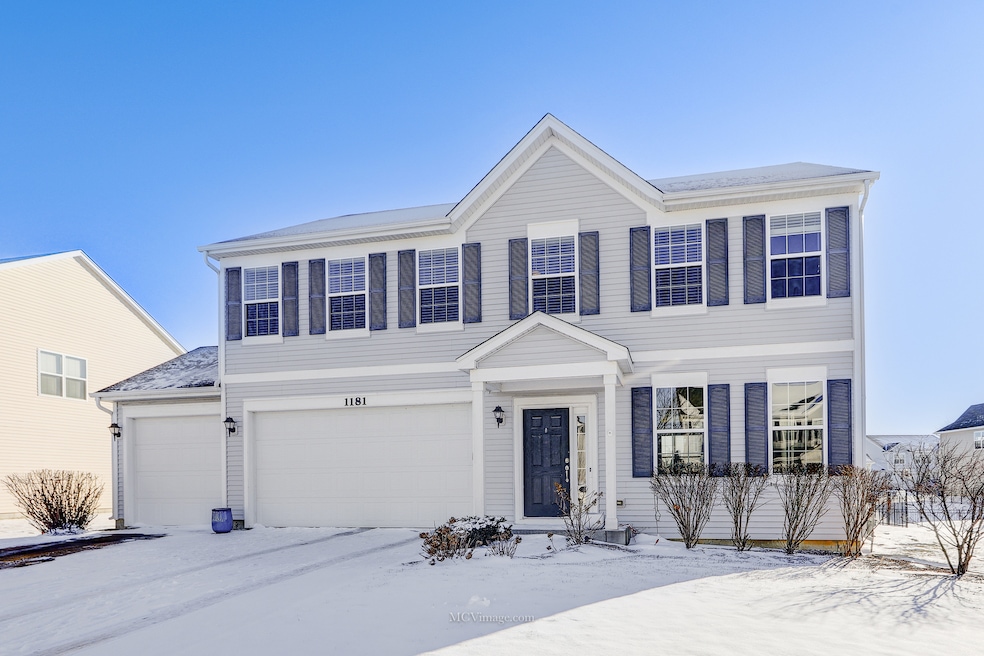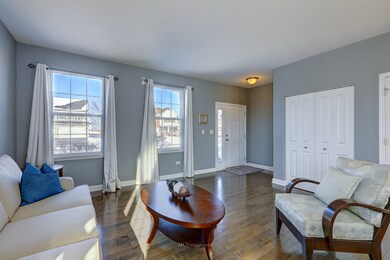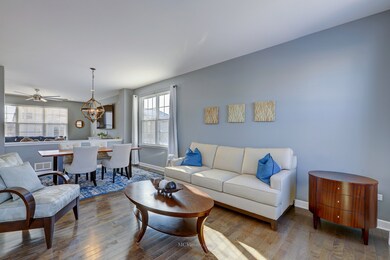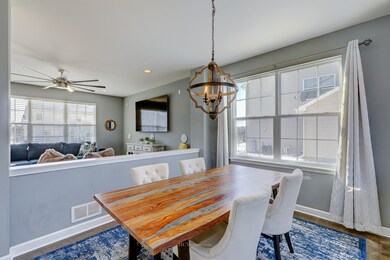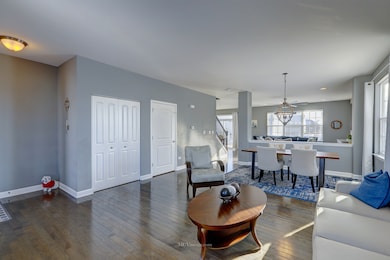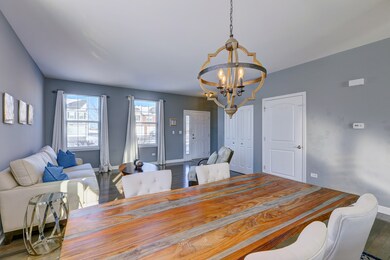
1181 Winding Way Bolingbrook, IL 60490
West Bolingbrook NeighborhoodEstimated Value: $518,273 - $540,000
Highlights
- Attached Garage
- Elizabeth Eichelberger Elementary School Rated A-
- Combination Dining and Living Room
About This Home
As of February 2022WELCOME HOME TO THIS CUSTOM BUILT HOME IN THE DESIRABLE SUBDIVISION OF RIVER HILLS WITH PLAINFIELD SCHOOLS! FEATURING: GLEAMING HARDWOOD FLOORING THRU-OUT THE OPEN CONCEPT MAIN LEVEL LIVING ROOM/DINING ROOM/FAMILY ROOM AND GOURMET KITCHEN! TONS OF NATURAL LIGHT AND RECESSED LIGHTING ADORN THESE SPACIOUS ROOMS! KITCHEN BOASTS DARKER MAPLE 42" CABINETS, SHARP BRIGHT WHITE QUARTZ COUNTERTOPS , BEAUTIFUL STACKED TILE BACKSPLASH, HUGE WALK-IN PANTRY, EAT-IN AREA WITH SLIDING GLASS DOORS LEADING TO EXPANSIVE FENCED IN YARD WITH PATIO! THE 2ND FLOOR BOASTS BONUS LOFT GREAT SPACE FOR PLAYROOM, OFFICE, SITTING ROOM, ETC.... LARGE CONVENIENT LAUNDRY ROOM, 3 GOOD SIZE BEDROOMS AND OVERSIZED MASTER SUITE AND MASTER BATH WITH DOUBLE SINKS HUGE STANDING SHOWER, DEEP LINEN CLOSET PLUS MASSIVE EVERYONES DREAM WALK-IN CLOSET! FULL BASEMENT AWAITS YOUR FINISHES! 3 CAR GARAGE, SURROUND SOUND IN MAIN LEVEL, CUSTOM WOOD BLINDS AND CEILING FANS, NEW SUMP PUMP IN 2020! EASY ACCESS TO HIGHWAYS, CLOSE TO SHOPPING, DINING AND MORE! WALKING DISTANCE TO PARK AND LESS THAN 5 MINUTES FROM ELEMENTARY, JUNIOR HIGH & HIGH SCHOOL!!! DON'T MISS THIS ONE!
Last Agent to Sell the Property
Coldwell Banker Real Estate Group License #475133176 Listed on: 01/04/2022

Home Details
Home Type
- Single Family
Est. Annual Taxes
- $9,267
Year Built
- 2014
Lot Details
- 9,148
HOA Fees
- $35 per month
Parking
- Attached Garage
- Parking Space is Owned
Interior Spaces
- 1,124 Sq Ft Home
- 2-Story Property
- Combination Dining and Living Room
- Unfinished Basement
Ownership History
Purchase Details
Home Financials for this Owner
Home Financials are based on the most recent Mortgage that was taken out on this home.Purchase Details
Home Financials for this Owner
Home Financials are based on the most recent Mortgage that was taken out on this home.Similar Homes in the area
Home Values in the Area
Average Home Value in this Area
Purchase History
| Date | Buyer | Sale Price | Title Company |
|---|---|---|---|
| Rivera Laura | $450,000 | New Title Company Name | |
| Headley Molly E | $313,657 | Multiple |
Mortgage History
| Date | Status | Borrower | Loan Amount |
|---|---|---|---|
| Open | Rivera Laura | $400,000 | |
| Previous Owner | Headley Molly E | $250,000 | |
| Previous Owner | Headley Molly E | $250,925 |
Property History
| Date | Event | Price | Change | Sq Ft Price |
|---|---|---|---|---|
| 02/25/2022 02/25/22 | Sold | $450,000 | +2.3% | $400 / Sq Ft |
| 01/08/2022 01/08/22 | Pending | -- | -- | -- |
| 01/04/2022 01/04/22 | For Sale | $439,900 | +40.2% | $391 / Sq Ft |
| 10/28/2014 10/28/14 | Sold | $313,656 | -2.2% | $97 / Sq Ft |
| 04/06/2014 04/06/14 | Pending | -- | -- | -- |
| 04/04/2014 04/04/14 | For Sale | $320,650 | -- | $99 / Sq Ft |
Tax History Compared to Growth
Tax History
| Year | Tax Paid | Tax Assessment Tax Assessment Total Assessment is a certain percentage of the fair market value that is determined by local assessors to be the total taxable value of land and additions on the property. | Land | Improvement |
|---|---|---|---|---|
| 2023 | $9,267 | $125,560 | $19,420 | $106,140 |
| 2022 | $8,137 | $113,302 | $18,371 | $94,931 |
| 2021 | $7,823 | $107,906 | $17,496 | $90,410 |
| 2020 | $7,803 | $106,196 | $17,219 | $88,977 |
| 2019 | $7,772 | $103,203 | $16,734 | $86,469 |
| 2018 | $7,790 | $101,712 | $16,365 | $85,347 |
| 2017 | $7,814 | $99,087 | $15,943 | $83,144 |
| 2016 | $7,953 | $96,954 | $15,600 | $81,354 |
| 2015 | -- | $93,225 | $15,000 | $78,225 |
Agents Affiliated with this Home
-
Linda Quinn

Seller's Agent in 2022
Linda Quinn
Coldwell Banker Real Estate Group
(630) 514-9653
1 in this area
130 Total Sales
-
Rose Shams

Buyer's Agent in 2022
Rose Shams
HomeSmart Realty Group
(630) 803-4008
1 in this area
157 Total Sales
-

Seller's Agent in 2014
Michele Leanderson
Coldwell Banker Realty
-
Ann Pancotto

Buyer's Agent in 2014
Ann Pancotto
Compass
(630) 479-4393
124 Total Sales
Map
Source: Midwest Real Estate Data (MRED)
MLS Number: 11298080
APN: 01-26-304-022
- 12804 Stellar Ln
- 2262 Janice Ln Unit 2
- 1314 Glenview Ln
- 12750 S Kerry Ln
- 12750 S Kerry Ln
- 12750 S Kerry Ln
- 12750 S Kerry Ln
- 12750 S Kerry Ln
- 12750 S Kerry Ln
- 12750 S Kerry Ln
- 12750 S Kerry Ln
- 12750 S Kerry Ln
- 23306 W Kennebec Dr
- 12750 S Kerry Ln
- 23166 W Sweetwater Ln
- 23220 W Sweetwater Ln
- 12812 S Kerry Ln
- 23229 W Kennebec Dr
- 23241 W Kennebec Dr
- 23245 W Kennebec Dr
- 1181 Winding Way
- 1185 Winding Way
- 1177 Winding Way
- 2320 Brookstone Dr
- 2320 Brookstone Dr
- 2324 Brookstone Dr
- 1173 Winding Way
- 1189 Winding Way
- 2316 Brookstone Dr
- 2328 Brookstone Dr
- 1186 Winding Way
- 1186 Winding Way Lot 294 Dr
- 1182 Winding Way Lot 295 Dr
- 1182 Winding Way
- 1190 Winding Way Lot 293 Dr
- 1190 Winding Way
- 1193 Winding Way
- 1178 Winding Way Lot 296 Dr
- 1178 Winding Way
- 2312 Brookstone Dr
