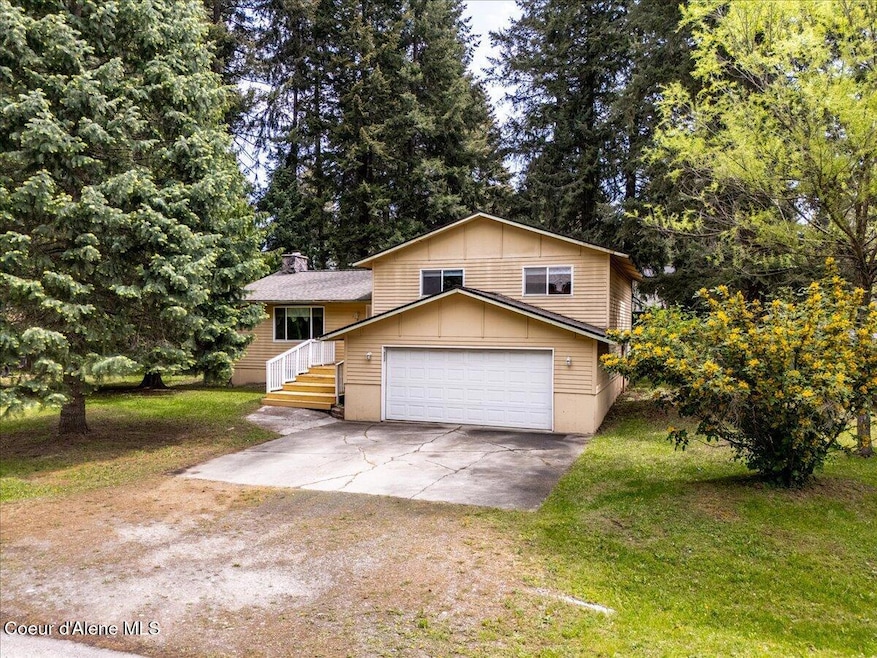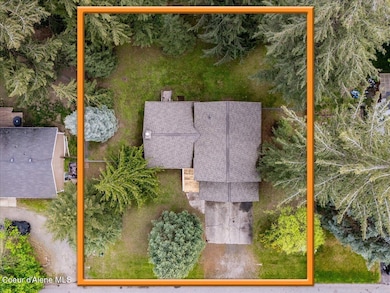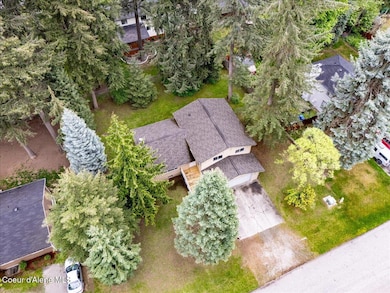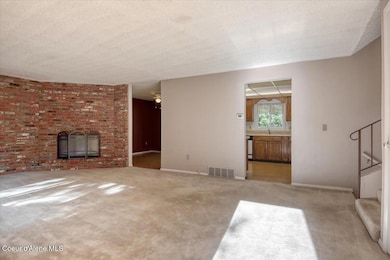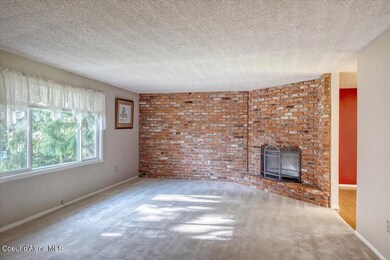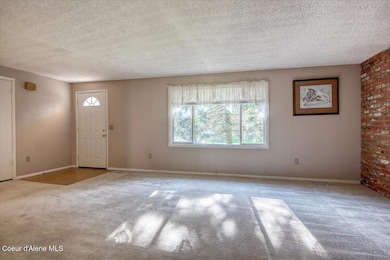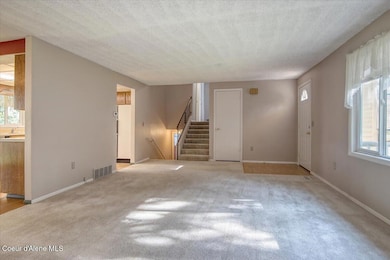
11810 N Peridot Dr Hayden, ID 83835
Estimated payment $2,852/month
Highlights
- RV or Boat Parking
- Territorial View
- No HOA
- Hayden Meadows Elementary School Rated A-
- Lawn
- Fireplace
About This Home
Tucked among mature trees in sought-after Emerald Estates (with no HOA and light CCRs), this 3 bedroom, 2.5 bathroom home is loaded with potential. The welcoming floorplan features two large living areas, ideal for relaxing or entertaining, plus a 630 sq ft unfinished basement ready to customize for your needs—think bonus room, gym, guest space, or extra storage. Key updates include a new roof in 2019 with a 50-year transferable warranty, a new gas furnace in 2013 with a warranty option, and septic pumped & inspected in 2024. With short-term and long-term rentals allowed, this home offers great flexibility—perfect for do-it-your-selfers, investors, or anyone looking for a smart opportunity in a fantastic location. Enjoy easy access to Honeysuckle Beach, Hayden Lake, boat launches, and nearby golf courses—North Idaho living at its best!
Home Details
Home Type
- Single Family
Est. Annual Taxes
- $1,609
Year Built
- Built in 1980
Lot Details
- 0.26 Acre Lot
- Cross Fenced
- Partially Fenced Property
- Level Lot
- Lawn
- Property is zoned AG-SUB, AG-SUB
Property Views
- Territorial
- Neighborhood
Home Design
- Concrete Foundation
- Frame Construction
- Shingle Roof
- Composition Roof
- Cedar
Interior Spaces
- 1,600 Sq Ft Home
- Multi-Level Property
- Fireplace
- Electric Dryer Hookup
- Unfinished Basement
Kitchen
- Breakfast Bar
- Electric Oven or Range
- Dishwasher
Flooring
- Carpet
- Laminate
- Vinyl
Bedrooms and Bathrooms
- 3 Bedrooms
- 3 Bathrooms
Parking
- Attached Garage
- RV or Boat Parking
Outdoor Features
- Exterior Lighting
- Porch
Utilities
- Forced Air Heating System
- Heating System Uses Natural Gas
- Furnace
- Gas Available
- Gas Water Heater
- Septic System
Community Details
- No Home Owners Association
- Emerald Est Subdivision
Listing and Financial Details
- Assessor Parcel Number 021000030070
Map
Home Values in the Area
Average Home Value in this Area
Tax History
| Year | Tax Paid | Tax Assessment Tax Assessment Total Assessment is a certain percentage of the fair market value that is determined by local assessors to be the total taxable value of land and additions on the property. | Land | Improvement |
|---|---|---|---|---|
| 2024 | $1,609 | $563,880 | $195,000 | $368,880 |
| 2023 | $1,609 | $526,687 | $170,000 | $356,687 |
| 2022 | $1,708 | $551,987 | $190,000 | $361,987 |
| 2021 | $1,657 | $377,822 | $135,000 | $242,822 |
| 2020 | $1,438 | $297,869 | $100,000 | $197,869 |
| 2019 | $1,393 | $275,666 | $100,000 | $175,666 |
| 2018 | $1,312 | $247,220 | $95,000 | $152,220 |
| 2017 | $950 | $192,826 | $77,266 | $115,560 |
| 2016 | $967 | $188,876 | $77,266 | $111,610 |
| 2015 | $477 | $180,433 | $61,813 | $118,620 |
| 2013 | $438 | $153,930 | $43,000 | $110,930 |
Property History
| Date | Event | Price | Change | Sq Ft Price |
|---|---|---|---|---|
| 06/29/2025 06/29/25 | Pending | -- | -- | -- |
| 06/24/2025 06/24/25 | Price Changed | $489,900 | -10.1% | $306 / Sq Ft |
| 05/28/2025 05/28/25 | Price Changed | $545,000 | -5.2% | $341 / Sq Ft |
| 05/12/2025 05/12/25 | For Sale | $575,000 | -- | $359 / Sq Ft |
Mortgage History
| Date | Status | Loan Amount | Loan Type |
|---|---|---|---|
| Closed | $78,000 | New Conventional |
Similar Homes in Hayden, ID
Source: Coeur d'Alene Multiple Listing Service
MLS Number: 25-4686
APN: 021000030070
- 12026 N Ruby Dr
- 11947 N Rocking r Rd
- 11996 N Rocking r Rd
- 11552 N Beryl Dr
- 724 E Arena Loop
- 11387 N Armonia Way
- 687 E Round up Cir
- 1189 E Sleeping Deer Ave
- 11363 N Armonia Way
- 11294 N Armonia Way
- 706 E Round up Cir
- 11322 N Emerald Dr
- 1159 E Sleeping Deer Ave
- 11248 N Armonia Way
- 1044 E Maroon Creek Dr
- 110 E Spirea Ln
- 120 E Spirea Ln
- 98 E Spirea Ln
- 87 E Burdock Loop
- 87 E Burdock Loop
