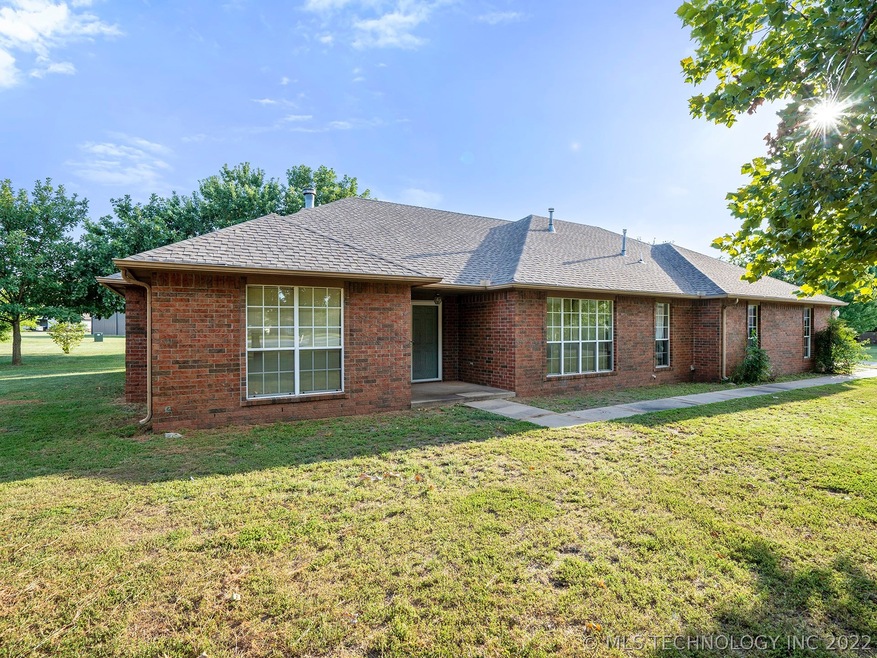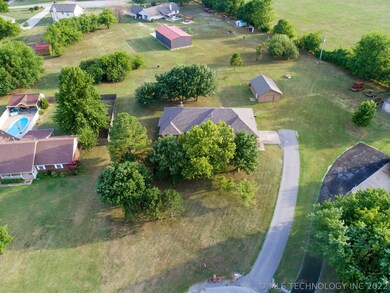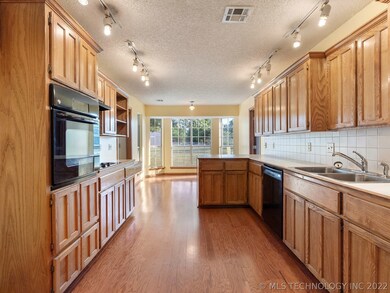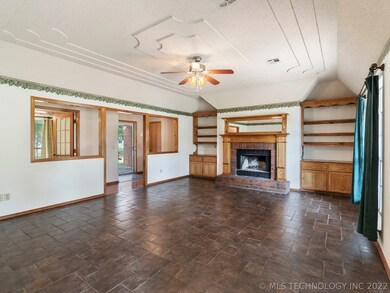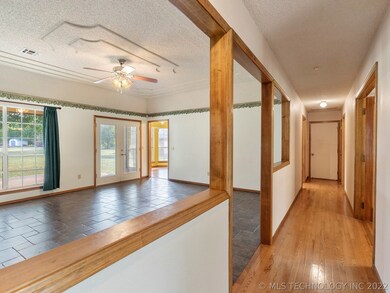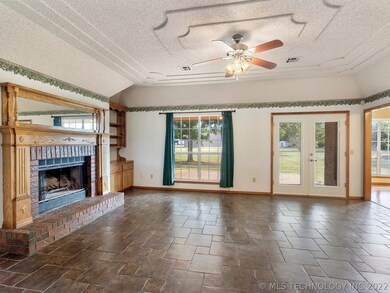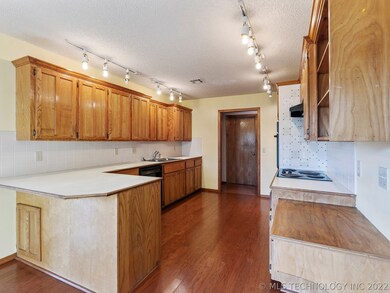
11810 Stonehedge Dr Claremore, OK 74017
Estimated Value: $322,000 - $339,535
Highlights
- Second Garage
- French Provincial Architecture
- No HOA
- Mature Trees
- Wood Flooring
- Covered patio or porch
About This Home
As of September 2018Country living but close enough for city amenities. Large rooms, hardwood floors and great living with nice fireplace & built-ins. The home features a split floor plan, formal dining that could be an office, plus a great shop or detached 3rd car garage.
Home Details
Home Type
- Single Family
Est. Annual Taxes
- $2,219
Year Built
- Built in 1993
Lot Details
- 1 Acre Lot
- Cul-De-Sac
- North Facing Home
- Mature Trees
Parking
- 3 Car Garage
- Second Garage
- Side Facing Garage
Home Design
- French Provincial Architecture
- Brick Exterior Construction
- Slab Foundation
- Frame Construction
- Fiberglass Roof
- Asphalt
Interior Spaces
- 2,051 Sq Ft Home
- 1-Story Property
- Ceiling Fan
- Wood Burning Fireplace
- Fireplace With Gas Starter
- Aluminum Window Frames
- Dryer
Kitchen
- Electric Oven
- Electric Range
- Plumbed For Ice Maker
- Dishwasher
- Laminate Countertops
Flooring
- Wood
- Laminate
- Tile
- Vinyl Plank
Bedrooms and Bathrooms
- 3 Bedrooms
- 2 Full Bathrooms
Home Security
- Security System Owned
- Fire and Smoke Detector
Outdoor Features
- Covered patio or porch
Schools
- Oologah Talala Elementary School
- Oologah Talala High School
Utilities
- Zoned Heating and Cooling
- Heating System Uses Gas
- Gas Water Heater
- Septic Tank
- Phone Available
- Cable TV Available
Community Details
- No Home Owners Association
- Stone Hedge Subdivision
Listing and Financial Details
- Home warranty included in the sale of the property
Ownership History
Purchase Details
Purchase Details
Purchase Details
Home Financials for this Owner
Home Financials are based on the most recent Mortgage that was taken out on this home.Purchase Details
Purchase Details
Purchase Details
Similar Homes in Claremore, OK
Home Values in the Area
Average Home Value in this Area
Purchase History
| Date | Buyer | Sale Price | Title Company |
|---|---|---|---|
| Gary Wayne Brooner And Glenda Gail Brooner Re | -- | None Listed On Document | |
| Brooner Glenda G | $91,500 | Chicago Title Insurance Co | |
| Brooner Glenda G | $195,000 | Integrity Ttl & Closing Llc | |
| Shaha Vivian L | $111,500 | -- | |
| -- | $69,500 | -- | |
| -- | $8,000 | -- |
Mortgage History
| Date | Status | Borrower | Loan Amount |
|---|---|---|---|
| Previous Owner | Brooner Glenda G | $145,000 |
Property History
| Date | Event | Price | Change | Sq Ft Price |
|---|---|---|---|---|
| 09/04/2018 09/04/18 | Sold | $195,000 | -2.5% | $95 / Sq Ft |
| 07/21/2018 07/21/18 | Pending | -- | -- | -- |
| 07/21/2018 07/21/18 | For Sale | $200,000 | -- | $98 / Sq Ft |
Tax History Compared to Growth
Tax History
| Year | Tax Paid | Tax Assessment Tax Assessment Total Assessment is a certain percentage of the fair market value that is determined by local assessors to be the total taxable value of land and additions on the property. | Land | Improvement |
|---|---|---|---|---|
| 2024 | $2,696 | $26,605 | $4,183 | $22,422 |
| 2023 | $2,696 | $25,831 | $3,850 | $21,981 |
| 2022 | $2,594 | $25,925 | $3,850 | $22,075 |
| 2021 | $2,533 | $25,229 | $3,850 | $21,379 |
| 2020 | $2,493 | $24,826 | $3,850 | $20,976 |
| 2019 | $2,166 | $21,735 | $3,850 | $17,885 |
| 2018 | $2,163 | $23,438 | $3,850 | $19,588 |
| 2017 | $2,219 | $20,403 | $3,850 | $16,553 |
| 2016 | $1,962 | $19,809 | $3,850 | $15,959 |
| 2015 | $1,784 | $19,232 | $3,850 | $15,382 |
| 2014 | $1,741 | $18,672 | $3,850 | $14,822 |
Agents Affiliated with this Home
-
Michael Urie

Seller's Agent in 2018
Michael Urie
Solid Rock, REALTORS
(918) 637-3415
68 Total Sales
-
Paula Day

Buyer's Agent in 2018
Paula Day
Coldwell Banker Select
(918) 798-1297
54 Total Sales
Map
Source: MLS Technology
MLS Number: 1827070
APN: 660024979
- 12130 Vest Dr
- 10532 E Blue Jay Ln
- 10308 E 445 Rd
- 10192 E 445 Rd
- 1212 Sunstone St
- 2709 Stonecreek Dr
- 18258 Clear Creek Ct
- 1303 Oakhurst Cir
- 1302 Oakhurst Cir
- 2701 Forest Ridge Pkwy
- 1605 Pinecrest Dr
- 1603 Pinecrest Dr
- 2787 Forest View Dr
- 1505 Cedarwood Dr
- 1504 Cedarwood Dr
- 1508 Cedarwood Dr
- 1509 Pinecrest Dr
- 9998 E 460 Rd
- 1506 Cedarwood Dr
- 1507 Cedarwood Dr
- 11810 Stonehedge Dr
- 11870 Stonehedge Dr
- 11800 Stonehedge Dr
- 11809 Stonehedge Dr
- 11861 Stonehedge Dr
- 11890 Stonehedge Dr
- 11811 Stonehedge Dr
- 11801 Laurel Ln
- 11811 Laurel Ln
- 11831 Laurel Ln
- 11911 Stonehedge Dr
- 11900 Stonehedge Dr
- 11871 Laurel Ln
- 17244 Stonehedge Ct
- 11810 Laurel Ln
- 11822 Laurel Ln
- 11901 Laurel Ln
- 11940 Stonehedge Dr
- 17222 Stonehedge Ct
- 11840 Laurel Ln
