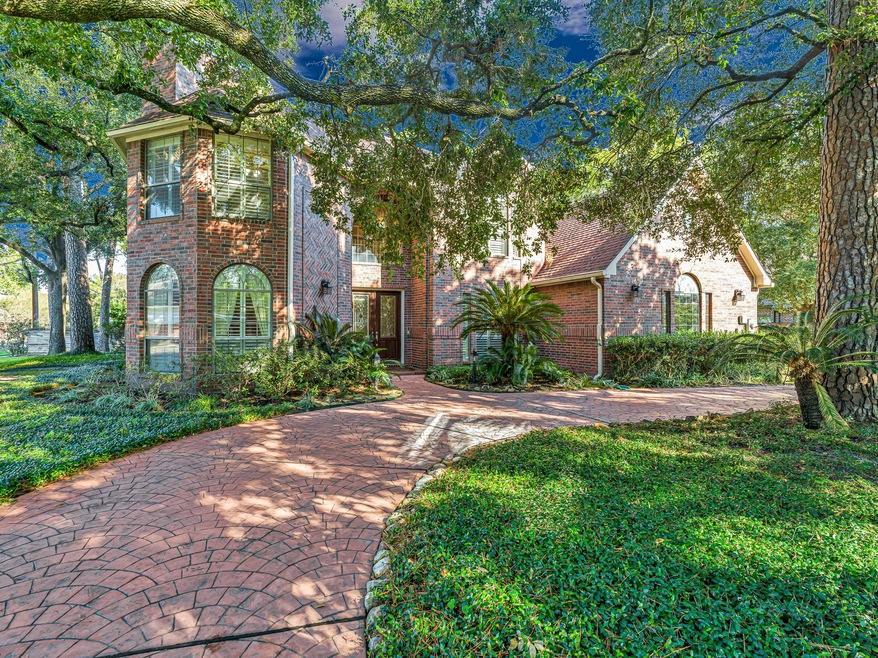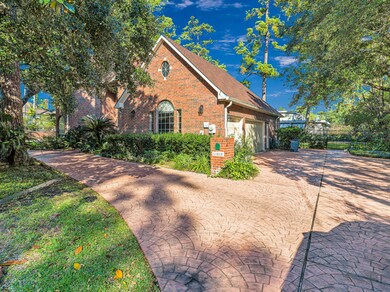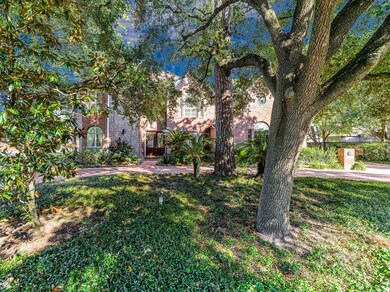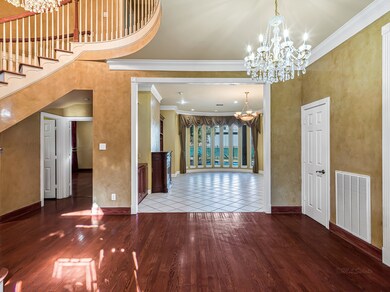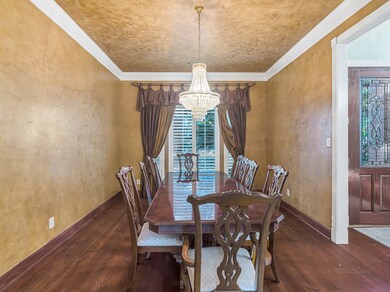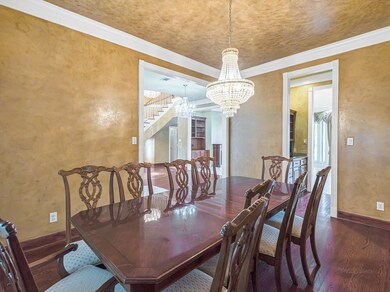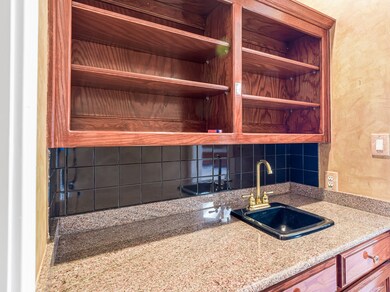
11810 Taylorcrest Rd Houston, TX 77024
Hedwig NeighborhoodHighlights
- Gunite Pool
- Deck
- Hydromassage or Jetted Bathtub
- Bunker Hill Elementary School Rated A
- Wood Flooring
- Hollywood Bathroom
About This Home
As of December 2024Welcome to this exquisite gem in the Prestigious Hedwig Village Community. Immaculate 4 Bedroom,3.5 Bathroom,2 Story, oversized 3 Car Garage w/ heated sparkling private pool. Wood floors & antique chandeliers, Spiral staircase in grand entry. Lots of natural light, Custom window coverings throughout. Kitchen opens to spacious living area & cozy fireplace. Primary Bedroom down features backyard pool view, dual granite vanities, jetted tub & large separate shower. Walk-In Closets w/ Floor to ceiling custom shelving & drawers. 2 Bedrooms upstairs w/Hollywood, and one bedroom with en-suite bath. This home has a wonderful flowing layout and is very functional. Come make this home your own. Prime location for I10 access, Memorial City Mall, City Center. Zoned Bunker Hill Elementary, Spring Branch Middle, Memorial High School.
Home Details
Home Type
- Single Family
Est. Annual Taxes
- $23,998
Year Built
- Built in 1996
Lot Details
- 0.34 Acre Lot
- South Facing Home
- Back Yard Fenced
- Corner Lot
- Sprinkler System
Parking
- 3 Car Attached Garage
- Circular Driveway
- Additional Parking
Home Design
- Brick Exterior Construction
- Slab Foundation
- Composition Roof
- Cement Siding
Interior Spaces
- 3,819 Sq Ft Home
- 2-Story Property
- Wet Bar
- Crown Molding
- High Ceiling
- Ceiling Fan
- 2 Fireplaces
- Gas Log Fireplace
- Window Treatments
- Formal Entry
- Family Room Off Kitchen
- Combination Dining and Living Room
- Breakfast Room
- Home Office
- Utility Room
- Washer
- Fire and Smoke Detector
Kitchen
- Double Oven
- Gas Cooktop
- Microwave
- Dishwasher
- Kitchen Island
- Granite Countertops
- Disposal
Flooring
- Wood
- Tile
Bedrooms and Bathrooms
- 4 Bedrooms
- En-Suite Primary Bedroom
- Double Vanity
- Single Vanity
- Bidet
- Hydromassage or Jetted Bathtub
- Hollywood Bathroom
- Separate Shower
Eco-Friendly Details
- Energy-Efficient Thermostat
Pool
- Gunite Pool
- Spa
Outdoor Features
- Deck
- Covered patio or porch
Schools
- Bunker Hill Elementary School
- Spring Branch Middle School
- Memorial High School
Utilities
- Central Heating and Cooling System
- Heating System Uses Gas
- Programmable Thermostat
Community Details
- Timber Hill Manor Subdivision
Ownership History
Purchase Details
Home Financials for this Owner
Home Financials are based on the most recent Mortgage that was taken out on this home.Similar Homes in the area
Home Values in the Area
Average Home Value in this Area
Purchase History
| Date | Type | Sale Price | Title Company |
|---|---|---|---|
| Warranty Deed | -- | Providence Title Company |
Mortgage History
| Date | Status | Loan Amount | Loan Type |
|---|---|---|---|
| Previous Owner | $311,600 | Unknown |
Property History
| Date | Event | Price | Change | Sq Ft Price |
|---|---|---|---|---|
| 07/22/2025 07/22/25 | Pending | -- | -- | -- |
| 05/06/2025 05/06/25 | For Sale | $1,995,000 | +28.7% | $522 / Sq Ft |
| 12/20/2024 12/20/24 | Sold | -- | -- | -- |
| 12/10/2024 12/10/24 | Pending | -- | -- | -- |
| 12/03/2024 12/03/24 | For Sale | $1,550,000 | -- | $406 / Sq Ft |
Tax History Compared to Growth
Tax History
| Year | Tax Paid | Tax Assessment Tax Assessment Total Assessment is a certain percentage of the fair market value that is determined by local assessors to be the total taxable value of land and additions on the property. | Land | Improvement |
|---|---|---|---|---|
| 2024 | $20,797 | $1,437,749 | $651,000 | $786,749 |
| 2023 | $18,119 | $1,444,200 | $630,000 | $814,200 |
| 2022 | $23,964 | $1,104,786 | $630,000 | $474,786 |
| 2021 | $27,077 | $1,200,000 | $598,500 | $601,500 |
| 2020 | $29,517 | $1,315,895 | $598,500 | $717,395 |
| 2019 | $27,715 | $1,172,500 | $598,500 | $574,000 |
| 2018 | $5,900 | $1,161,164 | $598,500 | $562,664 |
| 2017 | $26,476 | $1,161,164 | $598,500 | $562,664 |
| 2016 | $26,476 | $1,161,164 | $598,500 | $562,664 |
| 2015 | $18,715 | $1,215,300 | $546,000 | $669,300 |
| 2014 | $18,715 | $1,046,000 | $446,250 | $599,750 |
Agents Affiliated with this Home
-
Trey Elliott
T
Seller's Agent in 2025
Trey Elliott
Martha Turner Sotheby's International Realty
(713) 714-6454
12 Total Sales
-
Long Cao
L
Buyer's Agent in 2025
Long Cao
5th Stream Realty
(877) 366-2213
-
Kyle Hill

Seller's Agent in 2024
Kyle Hill
RE/MAX
(281) 925-3000
2 in this area
93 Total Sales
Map
Source: Houston Association of REALTORS®
MLS Number: 53755228
APN: 0842180000001
- 635 Knipp Rd
- 12 Gage Ct
- 30 Gage Ct
- 11903 Cobblestone Dr
- 800 Frandora Ln
- 57 Carolane Trail
- 826 Bunker Hill Rd
- 827 Bunker Hill Rd
- 11910 Heritage Ln
- 11801 Barryknoll Ln
- 691 Flintdale Rd
- 835 Merridel Rd
- 11913 Barryknoll Ln
- 11730 Denise Dr
- 11706 Flintwood Dr
- 11739 Wood Ln
- 974 Memorial Village Dr Unit 53
- 11622 Chartwell Ct
- 1018 Memorial Village Dr Unit 124
- 11550 N Lou al Dr
