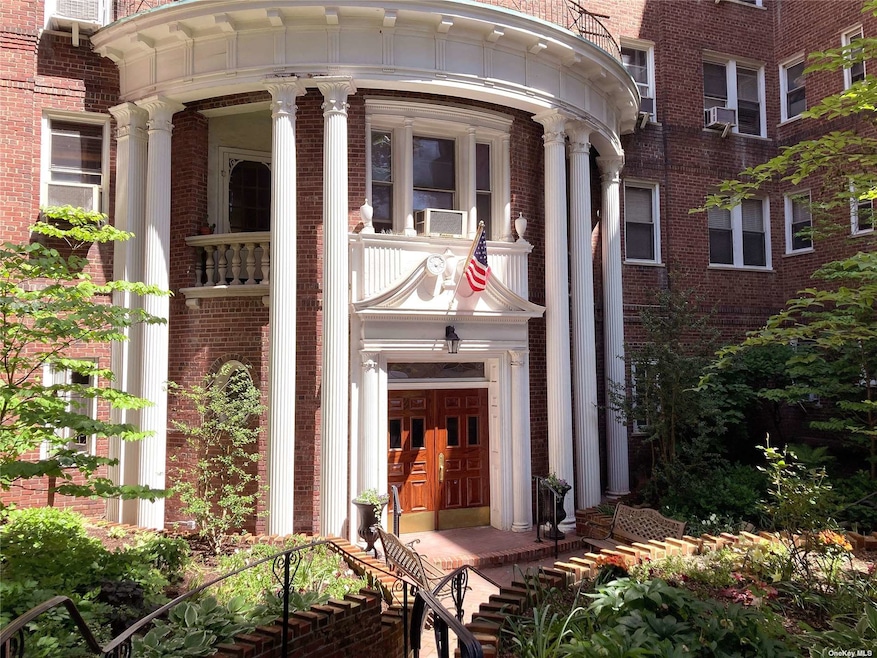
11811 84th Ave Unit 618 Kew Gardens, NY 11415
Kew Gardens NeighborhoodHighlights
- Doorman
- Unit is on the top floor
- Property is near public transit
- P.S. 51 Rated A-
- City View
- Private Lot
About This Home
As of November 2022TOP FLOOR APARTMENT! Rare opportunity to have no neighbors above. Bright, Spacious, Open Layout, Ready to move-in. 9ft ceilings, beautiful hardwood floors, ample closet space. Located in well maintained, elegant pre-war "Georgian House". Doorman, live-in Super, Porter. Pet-friendly co-op steps away from the Forest Park, shops, public transportation. Low monthly maintenance.
Last Agent to Sell the Property
Charles Rutenberg Realty Inc License #10301213347 Listed on: 07/25/2022

Last Buyer's Agent
Non-Member Non-Member
Non-Member
Property Details
Home Type
- Co-Op
Year Built
- Built in 1940
Lot Details
- No Common Walls
- East Facing Home
- Private Lot
HOA Fees
- $770 Monthly HOA Fees
Home Design
- Post and Beam
- Brick Exterior Construction
- Frame Construction
- Wood Siding
Interior Spaces
- 725 Sq Ft Home
- Cathedral Ceiling
- Entrance Foyer
- L-Shaped Dining Room
- Formal Dining Room
- Storage
- Wood Flooring
- City Views
- Walk-Out Basement
- No Attic
- Home Security System
Kitchen
- Eat-In Kitchen
- Kitchen in Efficiency Studio
- Microwave
- Dishwasher
Bedrooms and Bathrooms
- 1 Primary Bedroom on Main
- 1 Full Bathroom
Parking
- Garage
- Subterranean Parking
- Waiting List for Parking
- Open Parking
- $150 Parking Fee
Location
- Unit is on the top floor
- Property is near public transit
Schools
- Ps 51 Elementary School
- Middle School 137 America's School-Heroes
- Richmond Hill High School
Utilities
- Window Unit Cooling System
- Hot Water Heating System
- Heating System Uses Natural Gas
- Heating System Uses Oil
- Oil Water Heater
- Municipal Trash
Listing and Financial Details
- Flip Tax YN
Community Details
Overview
- Association fees include trash, ground maintenance, heat, hot water, sewer
- Incl Association
- High-Rise Condominium
- Georgian House Subdivision, Georgian House Floorplan
- Georgian House Community
- 6-Story Property
Amenities
- Doorman
- Laundry Facilities
Recreation
- Park
Pet Policy
- Pet Size Limit
- Dogs and Cats Allowed
Similar Homes in the area
Home Values in the Area
Average Home Value in this Area
Property History
| Date | Event | Price | Change | Sq Ft Price |
|---|---|---|---|---|
| 11/29/2022 11/29/22 | Sold | $228,000 | -4.6% | $314 / Sq Ft |
| 09/13/2022 09/13/22 | Pending | -- | -- | -- |
| 07/25/2022 07/25/22 | For Sale | $239,000 | +8.6% | $330 / Sq Ft |
| 03/10/2020 03/10/20 | Sold | $220,000 | -3.9% | $314 / Sq Ft |
| 11/14/2019 11/14/19 | Pending | -- | -- | -- |
| 09/21/2019 09/21/19 | For Sale | $229,000 | -- | $327 / Sq Ft |
Tax History Compared to Growth
Agents Affiliated with this Home
-
Cezary Doda

Seller's Agent in 2022
Cezary Doda
Charles Rutenberg Realty Inc
(917) 414-8866
13 in this area
14 Total Sales
-
N
Buyer's Agent in 2022
Non-Member Non-Member
Non-Member
-
S
Buyer's Agent in 2022
Susan Corcoran
Coldwell Banker Tom Seidl Rlty
Map
Source: OneKey® MLS
MLS Number: KEY3418594
- 83-44 Lefferts Blvd Unit 6M
- 83-44 Lefferts Blvd Unit 4J
- 83-44 Lefferts Blvd Unit 4G
- 83-44 Lefferts Blvd Unit 1P
- 83-44 Lefferts Blvd Unit 1J
- 83-44 Lefferts Blvd Unit 6G
- 8383 118th St Unit 1-G
- 83-55 Lefferts Blvd Unit 1E
- 83-55 Lefferts Blvd Unit 6F
- 83-55 Lefferts Blvd Unit 5A
- 118-60 Metropolitan Ave Unit 6F
- 118-82 Metropolitan Ave Unit 1B
- 118-82 Metropolitan Ave Unit 7A
- 118-66 Metropolitan Ave Unit 2D
- 83-75 118th St Unit 4H
- 83-75 118th St Unit 3-J
- 83-80 118th St Unit 3P
- 83-80 118th St Unit 5S
- 83-80 118th St Unit 6N
- 83-80 118th St Unit 5B
