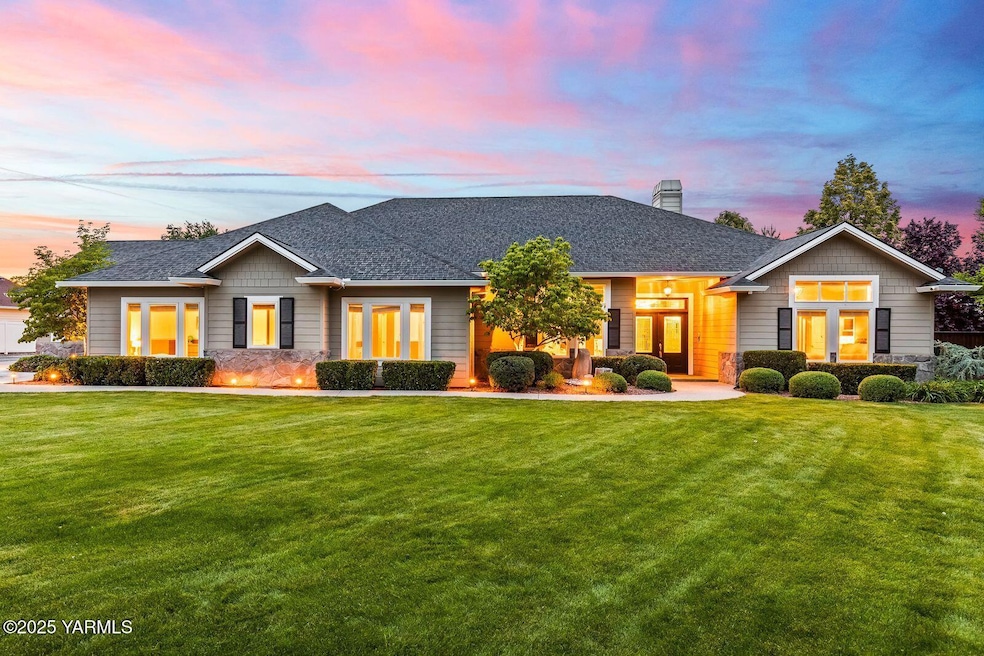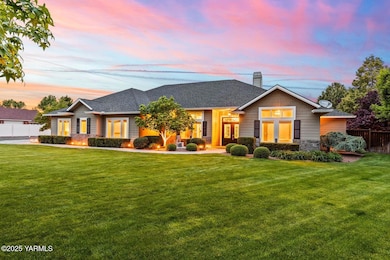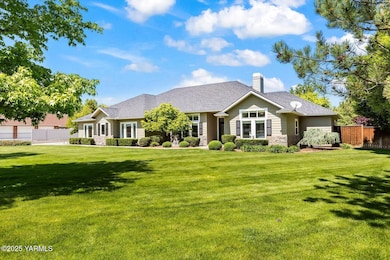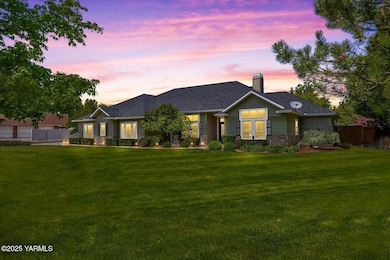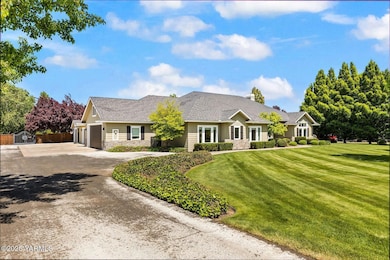Welcome to 11811 Barrett Rd., a magnificent 1.3-acre estate nestled in the highly sought-after West Valley neighborhood off Tieton Dr. This 3362 total square feet single level home offers rural elegance featuring 4 spacious bedrooms, each with its own en-suite bathroom and walk-in closet, a 5th flex space or office with glass French doors, and bonus space above the 4-car garage, which is wired for an electric vehicle charger. The heart of the home boasts a gorgeous chef's kitchen equipped with a Viking gas range, hood, double ovens, two newer dishwashers, newer trash compactor, tons of storage with custom drawers and cabinet features, a large center granite island, and large double door walk in pantry. The kitchen is perfect for culinary enthusiasts. The expansive living areas are adorned with grey washed Brazilian cherry hardwood floors, creating a warm, luxurious, and inviting atmosphere. Outdoors, indulge in your private oasis complete with a sparkling pool with newer liner, safety cover, and heater, as well as hot tub with new cover. The expansive park-like backyard with a play set for kids is ideal for recreation. Directly off of the kitchen and living room is a large covered patio with ceiling fan and an outdoor kitchen area offering an exceptional space for entertaining. Some additional features include: 2 storage sheds with power, newer HVAC system, newer water heater, new metallic frost flat panel garage doors, new garage exterior light fixtures, full bathroom in the garage off of the pool, large storage closets in the garage, exterior landscape lighting, a whole house humidifier and air purifier, beautiful perennial flower beds, RV parking, and more. This estate harmoniously combines luxury and functionality, making it a rare find in today's market. Contact a Realtor for a private tour before this home sells quickly!

