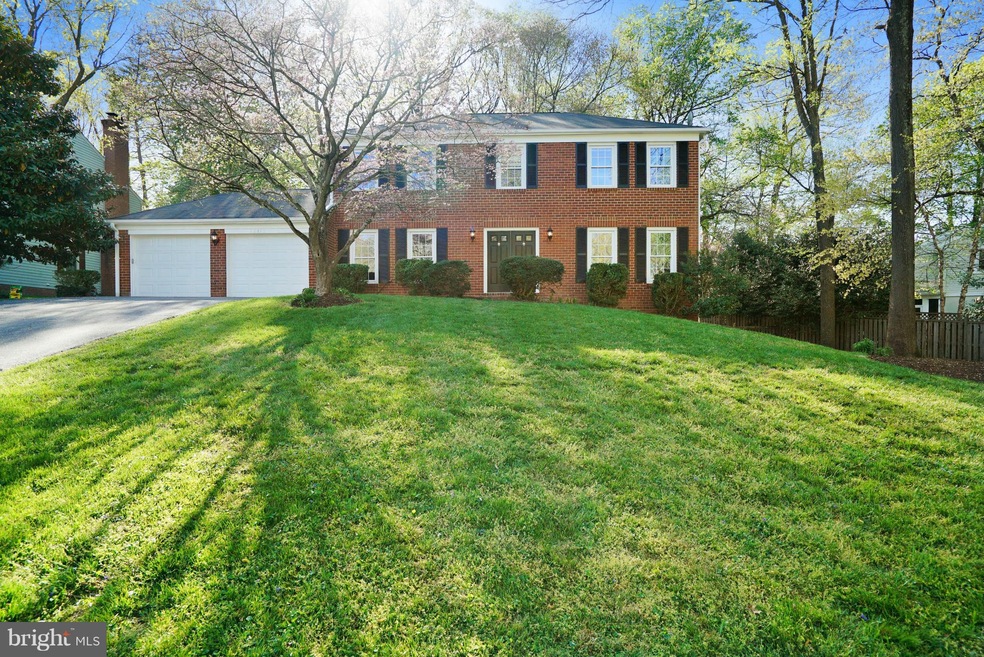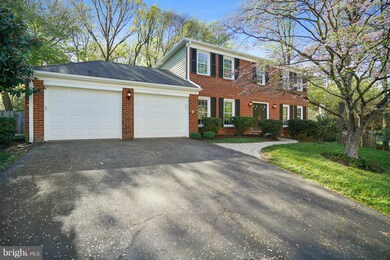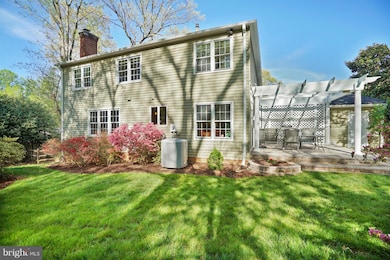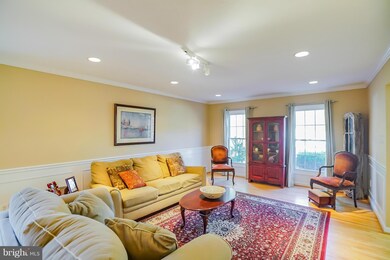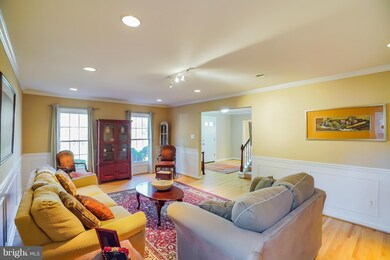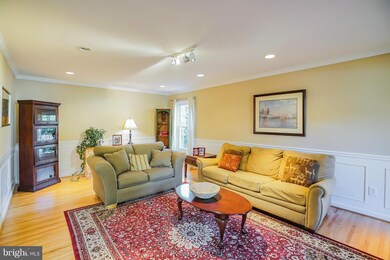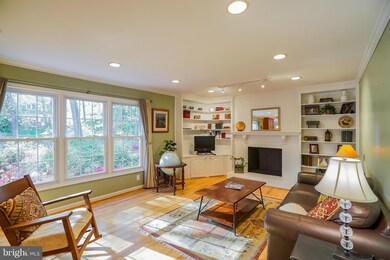
11811 Grey Birch Place Reston, VA 20191
Highlights
- Eat-In Gourmet Kitchen
- Colonial Architecture
- Traditional Floor Plan
- Crossfield Elementary Rated A
- Deck
- Partially Wooded Lot
About This Home
As of August 2016Handsome brick colonial with many updates, improvements. Great setting with private back yard and appealingly sited deep within the community on a quiet cul-de-sac. Popular model, very functional layout. Standouts features incl: upgraded kitchen cabinets and counter tops; refinished hardwood floors; new laundry tile floor; new carpeting, completely repainted. Sought after community of nice homes.
Last Agent to Sell the Property
Axis Real Estate License #0225033282 Listed on: 04/22/2016
Home Details
Home Type
- Single Family
Est. Annual Taxes
- $7,227
Year Built
- Built in 1976
Lot Details
- 0.38 Acre Lot
- Landscaped
- Partially Wooded Lot
- Property is in very good condition
- Property is zoned 121
Parking
- 2 Car Attached Garage
- Front Facing Garage
- Garage Door Opener
- Off-Street Parking
Home Design
- Colonial Architecture
- Asphalt Roof
- Vinyl Siding
Interior Spaces
- Property has 3 Levels
- Traditional Floor Plan
- Chair Railings
- Crown Molding
- 2 Fireplaces
- Fireplace Mantel
- Double Pane Windows
- Window Treatments
- Window Screens
- Six Panel Doors
- Entrance Foyer
- Family Room Off Kitchen
- Combination Kitchen and Living
- Sitting Room
- Dining Room
- Den
- Game Room
- Utility Room
- Laundry Room
- Wood Flooring
- Storm Doors
Kitchen
- Eat-In Gourmet Kitchen
- Breakfast Room
- Stove
- Dishwasher
- Kitchen Island
- Upgraded Countertops
- Disposal
Bedrooms and Bathrooms
- 4 Bedrooms
- En-Suite Primary Bedroom
- En-Suite Bathroom
- 3.5 Bathrooms
Finished Basement
- English Basement
- Connecting Stairway
- Basement Windows
Outdoor Features
- Deck
Schools
- Crossfield Elementary School
- Hughes Middle School
- South Lakes High School
Utilities
- Central Heating and Cooling System
- Natural Gas Water Heater
Community Details
- No Home Owners Association
- Fox Mill Woods Subdivision
Listing and Financial Details
- Home warranty included in the sale of the property
- Tax Lot 224
- Assessor Parcel Number 26-3-10- -224
Ownership History
Purchase Details
Home Financials for this Owner
Home Financials are based on the most recent Mortgage that was taken out on this home.Purchase Details
Purchase Details
Home Financials for this Owner
Home Financials are based on the most recent Mortgage that was taken out on this home.Similar Homes in the area
Home Values in the Area
Average Home Value in this Area
Purchase History
| Date | Type | Sale Price | Title Company |
|---|---|---|---|
| Warranty Deed | $710,000 | Paragon Title And Escrow | |
| Deed | $549,500 | -- | |
| Deed | $291,000 | -- |
Mortgage History
| Date | Status | Loan Amount | Loan Type |
|---|---|---|---|
| Open | $639,000 | VA | |
| Previous Owner | $477,925 | Adjustable Rate Mortgage/ARM | |
| Previous Owner | $480,000 | New Conventional | |
| Previous Owner | $232,000 | No Value Available |
Property History
| Date | Event | Price | Change | Sq Ft Price |
|---|---|---|---|---|
| 06/27/2024 06/27/24 | Rented | $5,200 | 0.0% | -- |
| 06/21/2024 06/21/24 | For Rent | $5,200 | 0.0% | -- |
| 08/15/2016 08/15/16 | Sold | $710,000 | -3.4% | $178 / Sq Ft |
| 07/14/2016 07/14/16 | Pending | -- | -- | -- |
| 05/26/2016 05/26/16 | Price Changed | $735,000 | -2.0% | $184 / Sq Ft |
| 05/13/2016 05/13/16 | Price Changed | $749,900 | -1.9% | $187 / Sq Ft |
| 04/22/2016 04/22/16 | For Sale | $764,500 | -- | $191 / Sq Ft |
Tax History Compared to Growth
Tax History
| Year | Tax Paid | Tax Assessment Tax Assessment Total Assessment is a certain percentage of the fair market value that is determined by local assessors to be the total taxable value of land and additions on the property. | Land | Improvement |
|---|---|---|---|---|
| 2024 | $11,240 | $970,210 | $363,000 | $607,210 |
| 2023 | $9,748 | $863,800 | $363,000 | $500,800 |
| 2022 | $9,878 | $863,800 | $363,000 | $500,800 |
| 2021 | $9,096 | $775,130 | $288,000 | $487,130 |
| 2020 | $8,720 | $736,800 | $258,000 | $478,800 |
| 2019 | $8,403 | $710,030 | $258,000 | $452,030 |
| 2018 | $7,955 | $691,740 | $243,000 | $448,740 |
| 2017 | $7,620 | $656,340 | $233,000 | $423,340 |
| 2016 | $7,657 | $660,950 | $233,000 | $427,950 |
| 2015 | $7,227 | $647,560 | $228,000 | $419,560 |
| 2014 | $7,211 | $647,560 | $228,000 | $419,560 |
Agents Affiliated with this Home
-

Seller's Agent in 2024
Jessica Stinnette
Chambers Theory, LLC
(703) 609-2323
-

Buyer's Agent in 2024
Brian Chevalier
Chambers Theory, LLC
(703) 930-3935
1 in this area
34 Total Sales
-

Seller's Agent in 2016
David Aronheim
Axis Real Estate
(703) 579-1882
46 Total Sales
-

Buyer's Agent in 2016
Erik Evans
Coldwell Banker (NRT-Southeast-MidAtlantic)
(202) 731-3142
65 Total Sales
Map
Source: Bright MLS
MLS Number: 1001939775
APN: 0263-10-0224
- 11808 Grey Birch Place
- 12003 Turf Ln
- 11581 Stuart Mill Rd
- 12205 Thoroughbred Rd
- 11571 Stuart Mill Rd
- 11904 Paradise Ln
- 2904 Blue Robin Ct
- 11561 Stuart Mill Rd
- 12109 Stirrup Rd
- 12134 Stirrup Rd
- 11461 Stuart Mill Rd
- 2419 Ansdel Ct
- 2929 Leefield Dr
- 2930 Fox Mill Rd
- 2339 Millennium Ln
- 2347 Glade Bank Way
- 2408 Wanda Way
- 12208 Folkstone Dr
- 11910 Saint Johnsbury Ct
- 2359 Tumbletree Way
