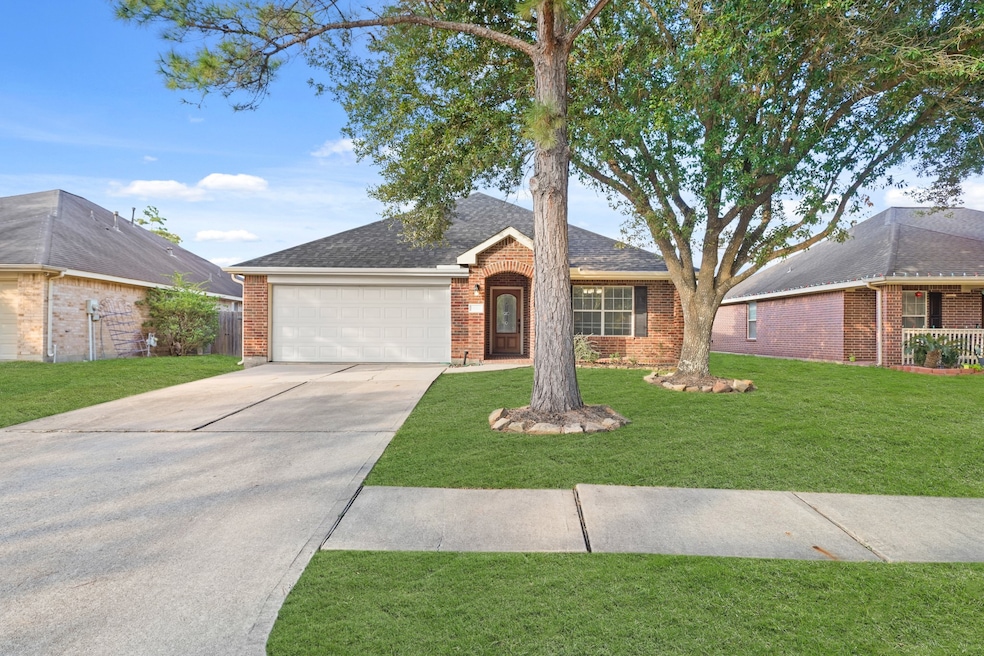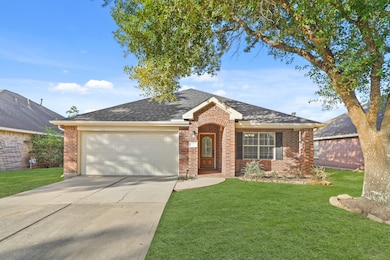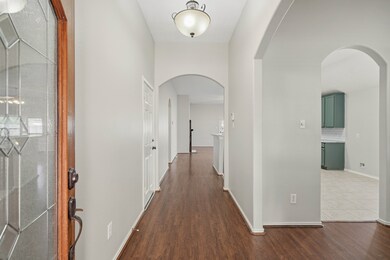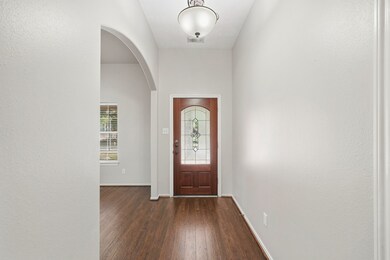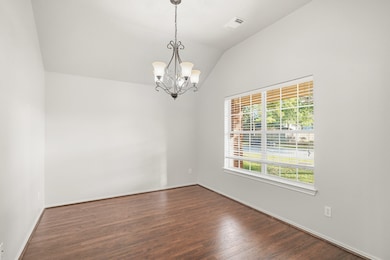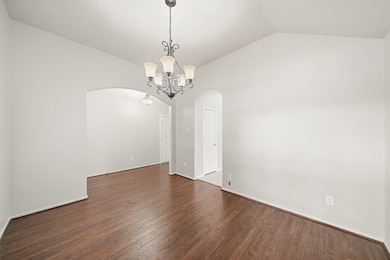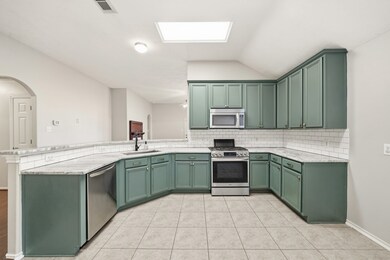11811 Misty Peak Ln Humble, TX 77346
Highlights
- Fitness Center
- Tennis Courts
- Pond
- Groves Elementary School Rated A-
- Deck
- Traditional Architecture
About This Home
This updated one story home is ideally located across the street from Butterfly Park in the Sterling Creek section of Eagle Springs, and is zoned to fantastic schools. Home features hard surface flooring throughout, a formal dining that could be used as a study, a remodeled kitchen with painted cabinets, quartz counters, subway tile backsplash and stainless steel appliances! A refrigerator will be added! There is a gas log fire place in the living room, a primary suite with a remodeled en suite bath with a dual vanity, quartz counters, a subway tiled seamless glass shower, and a walk in closet! There are two ample secondary bedrooms with their own updated full bath, and an in house utility room! View the perfectly sized back yard from the covered patio! Within close proximity of the Island Club pool. Other amenities include a 24 hr fitness center, competition style pool, baseball and soccer fields, tennis/pickleball courts, and many community events throughout the year! Close to IAH!
Home Details
Home Type
- Single Family
Est. Annual Taxes
- $5,885
Year Built
- Built in 2006
Lot Details
- 6,780 Sq Ft Lot
- Back Yard Fenced
Parking
- 2 Car Attached Garage
- Garage Door Opener
Home Design
- Traditional Architecture
Interior Spaces
- 2,000 Sq Ft Home
- 1-Story Property
- Ceiling Fan
- Gas Log Fireplace
- Family Room Off Kitchen
- Living Room
- Breakfast Room
- Dining Room
- Utility Room
- Washer and Electric Dryer Hookup
Kitchen
- Breakfast Bar
- Gas Oven
- Gas Range
- Microwave
- Dishwasher
- Disposal
Flooring
- Engineered Wood
- Tile
Bedrooms and Bathrooms
- 3 Bedrooms
- 2 Full Bathrooms
- Double Vanity
- Hydromassage or Jetted Bathtub
- Bathtub with Shower
- Separate Shower
Outdoor Features
- Pond
- Tennis Courts
- Deck
- Patio
Schools
- Atascocita Springs Elementary School
- West Lake Middle School
- Atascocita High School
Utilities
- Central Heating and Cooling System
- Heating System Uses Gas
- No Utilities
- Cable TV Available
Listing and Financial Details
- Property Available on 11/15/25
- Long Term Lease
Community Details
Recreation
- Tennis Courts
- Pickleball Courts
- Community Playground
- Fitness Center
- Community Pool
Pet Policy
- Call for details about the types of pets allowed
- Pet Deposit Required
Additional Features
- Eagle Springs Subdivision
- Picnic Area
Map
Source: Houston Association of REALTORS®
MLS Number: 6852446
APN: 1267030030019
- 17619 Sequoia View Ln
- 4810 Conifer Ridge Way
- 17815 Egret Lake Way
- 17838 June Forest Dr
- 4854 Fair Oak Dale Ln
- 16614 Morning Shadows Way
- 11911 Lake Mead Ln
- 4902 Blue Spruce Hill St
- 11914 Lake Mead Ln
- 4238 Wells Mark Dr
- 4922 Blue Spruce Hill St
- 17306 Lake Chelan Ln
- 4223 Wells Mark Dr
- 5023 Dappled Grove Trail
- 11907 Wind Cove Place Ct
- 12222 Elm Orchard Trail
- 4106 Forest Rain Ln
- 12111 Wind Cove Place Ct
- 12238 Claytons Park Ln
- 12247 Elm Orchard Trail
- 4910 Conifer Ridge Way
- 17819 Yellow Birch Trail
- 17911 Egret Lake Way
- 17838 June Forest Dr
- 4258 Wells Mark Dr
- 12203 Elm Orchard Trail
- 5023 Blue Spruce Hill St
- 5042 Blue Spruce Hill St
- 5051 Dappled Grove Trail
- 4106 Forest Rain Ln
- 17302 Cricket Mill Dr
- 17107 Dawn Shadows Dr
- 18026 Imber Forest Ln
- 4031 Tree Moss Place
- 12331 Crescent Mountain Ln
- 4114 Soaring Elm
- 4803 Drew Forest Ln
- 17519 Bering Bridge Ln
- 17623 Bering Bridge Ln
- 4827 Lazy Timbers Dr
