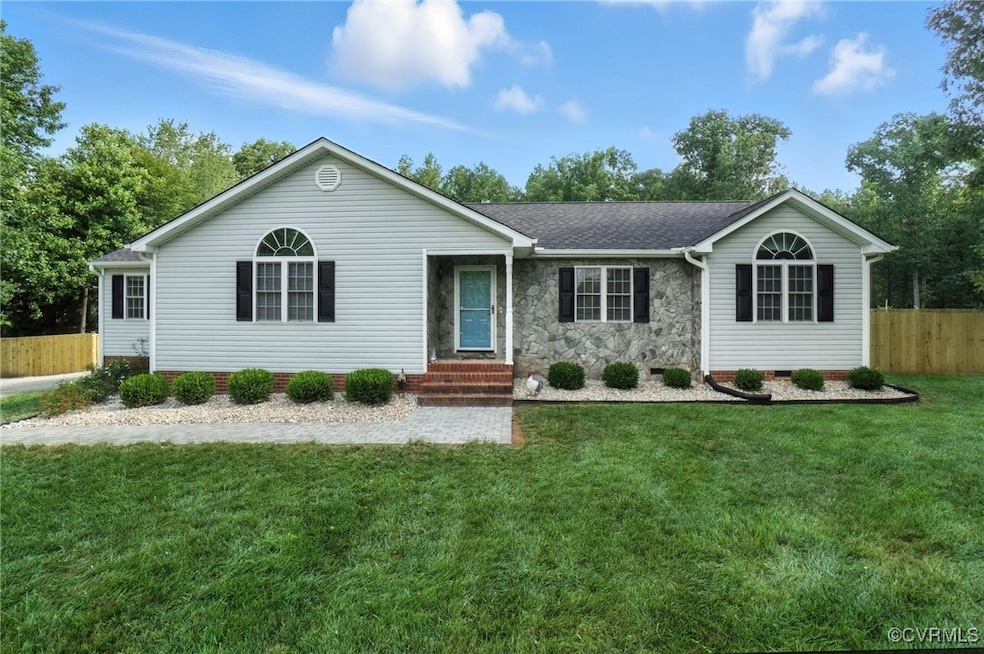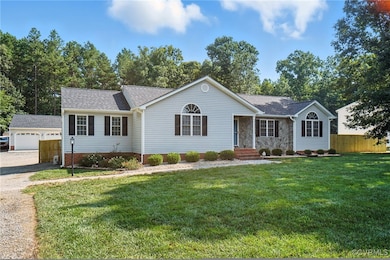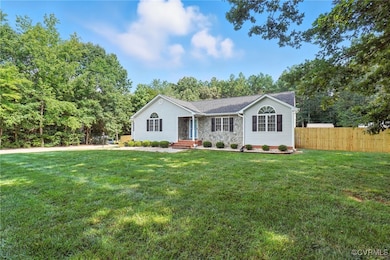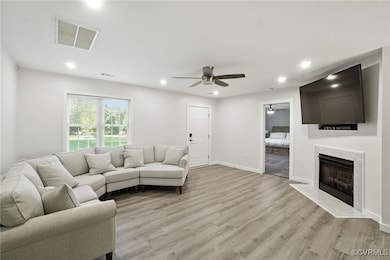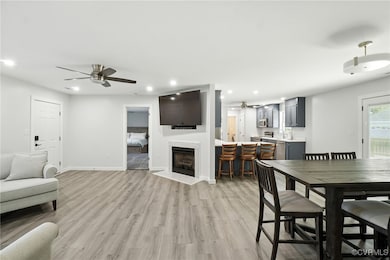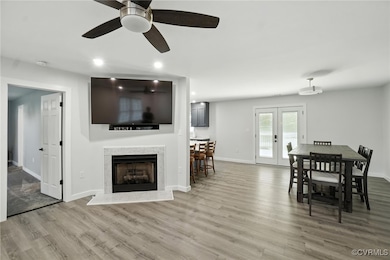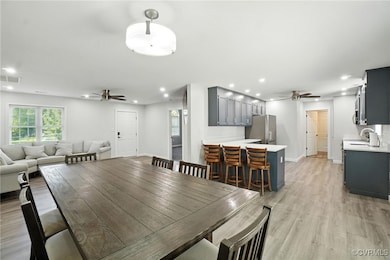
11812 Corte Castle Rd Chesterfield, VA 23838
South Chesterfield County NeighborhoodEstimated payment $2,605/month
Highlights
- Deck
- Main Floor Primary Bedroom
- Granite Countertops
- Wood Flooring
- Hydromassage or Jetted Bathtub
- 4 Car Garage
About This Home
FULLY RENOVATED CHESTERFIELD RANCH WITH PREMIUM GARAGE SETUP. Move-in ready home offering FULLY RENOVATED one-level living in Chesterfield County. Situated on a spacious lot with both privacy and functionality, this home has been completely updated inside and out, including a brand NEW roof (2025), ALL-NEW flooring, FRESH neutral paint, renovated kitchen and baths, and stylish new fixtures throughout.
The heart of the home features a spacious living room, with a gas fireplace, and recessed lighting, seamlessly flowing into a large eat-in kitchen with refinished cabinetry, quartz countertops, breakfast bar, pantry, hardwood floors, and new stainless steel appliances. Just off the dining area, double doors open to an oversized back deck, perfect for outdoor entertaining.
The primary suite boasts a generous walk-in closet, vaulted ceiling, a Palladian window, and a fully renovated ensuite bath with a jetted garden tub and separate shower. Two additional bedrooms offer new carpet and great natural light. A separate laundry/mudroom with cabinet storage leads directly to the attached garage, offering everyday convenience. What truly sets this property apart is the incredible garage and parking setup: in addition to the attached one-car garage, the home features a massive detached two-bay three car garage with an extra-wide gravel parking area plus an additional carport, ideal for car enthusiasts, boat storage, trailers, or work vehicles. The fenced in backyard includes a large gate allowing full vehicle access to the rear garage or can be closed for privacy and security.
With low-maintenance vinyl siding, clean landscaping, and thoughtful upgrades throughout, this property delivers exceptional value and versatility in a peaceful Chesterfield setting. Just minutes to local shops, dining, and major roads.
Listing Agent
Real Broker LLC Brokerage Email: membership@therealbrokerage.com License #0225089565 Listed on: 07/15/2025

Home Details
Home Type
- Single Family
Est. Annual Taxes
- $3,011
Year Built
- Built in 2002
Lot Details
- 1.11 Acre Lot
- Back Yard Fenced
- Zoning described as R25
Parking
- 4 Car Garage
- Carport
- Driveway
- Unpaved Parking
Home Design
- Frame Construction
- Shingle Roof
- Composition Roof
- Wood Siding
- Vinyl Siding
- Stone
Interior Spaces
- 1,528 Sq Ft Home
- 2-Story Property
- Recessed Lighting
- Gas Fireplace
- Dining Area
- Crawl Space
Kitchen
- Induction Cooktop
- Microwave
- Dishwasher
- Granite Countertops
Flooring
- Wood
- Carpet
- Tile
Bedrooms and Bathrooms
- 3 Bedrooms
- Primary Bedroom on Main
- En-Suite Primary Bedroom
- Walk-In Closet
- 2 Full Bathrooms
- Hydromassage or Jetted Bathtub
Outdoor Features
- Deck
- Porch
Schools
- Matoaca Elementary And Middle School
- Matoaca High School
Utilities
- Central Air
- Heat Pump System
- Water Heater
- Septic Tank
Community Details
- Rivers Trace Subdivision
Listing and Financial Details
- Tax Lot 3
- Assessor Parcel Number 744-62-65-47-200-000
Map
Home Values in the Area
Average Home Value in this Area
Tax History
| Year | Tax Paid | Tax Assessment Tax Assessment Total Assessment is a certain percentage of the fair market value that is determined by local assessors to be the total taxable value of land and additions on the property. | Land | Improvement |
|---|---|---|---|---|
| 2025 | $3,106 | $346,200 | $75,800 | $270,400 |
| 2024 | $3,106 | $334,600 | $70,800 | $263,800 |
| 2023 | $2,889 | $317,500 | $65,800 | $251,700 |
| 2022 | $2,553 | $277,500 | $62,800 | $214,700 |
| 2021 | $2,546 | $261,100 | $60,800 | $200,300 |
| 2020 | $2,285 | $240,500 | $60,800 | $179,700 |
| 2019 | $2,210 | $232,600 | $57,800 | $174,800 |
| 2018 | $2,119 | $223,000 | $54,800 | $168,200 |
| 2017 | $2,024 | $210,800 | $53,800 | $157,000 |
| 2016 | $1,972 | $205,400 | $52,800 | $152,600 |
| 2015 | $1,909 | $196,300 | $52,800 | $143,500 |
| 2014 | $1,886 | $193,900 | $52,800 | $141,100 |
Property History
| Date | Event | Price | Change | Sq Ft Price |
|---|---|---|---|---|
| 07/18/2025 07/18/25 | Pending | -- | -- | -- |
| 07/15/2025 07/15/25 | For Sale | $425,000 | +142.9% | $278 / Sq Ft |
| 12/14/2012 12/14/12 | Sold | $175,000 | -5.4% | $115 / Sq Ft |
| 11/14/2012 11/14/12 | Pending | -- | -- | -- |
| 10/18/2012 10/18/12 | For Sale | $184,900 | -- | $121 / Sq Ft |
Purchase History
| Date | Type | Sale Price | Title Company |
|---|---|---|---|
| Special Warranty Deed | $175,000 | -- | |
| Trustee Deed | $226,991 | -- | |
| Deed | $163,000 | -- | |
| Warranty Deed | $134,000 | -- |
Mortgage History
| Date | Status | Loan Amount | Loan Type |
|---|---|---|---|
| Open | $5,000 | Stand Alone Second | |
| Open | $171,830 | FHA | |
| Previous Owner | $130,400 | New Conventional | |
| Previous Owner | $100,000 | New Conventional |
Similar Homes in Chesterfield, VA
Source: Central Virginia Regional MLS
MLS Number: 2519941
APN: 744-62-65-47-200-000
- 15606 Corte Castle Terrace
- 15631 Corte Castle Terrace
- 15819 Chesdin Bluff Dr
- 15807 Chesdin Bluff Dr
- 11818 Chesdin Bluff Terrace
- 11851 River Rd
- 12524 Chesdin Crossing Dr
- 11965 River Rd
- 10950 Buttevant Dr
- 15506 Chesdin Landing Ct
- 14811 Northwood Dr
- 13601 Bundle Rd
- 13337 Drake Mallard Place
- 11001 Reedy Branch Rd
- 10512 River Rd
- 13319 Chesdin Landing Dr
- 13406 Drake Mallard Ct
- XX Even Keel Ln
- 13325 Shore Lake Turn
- 861 Sutherland Rd
