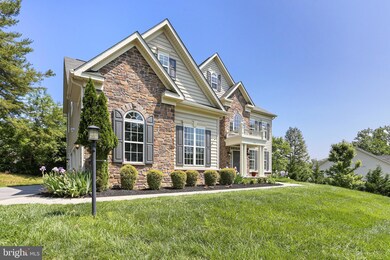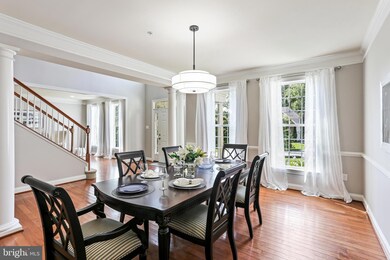
11812 Scenic Hills Ct Clarksville, MD 21029
River Hill NeighborhoodEstimated Value: $1,316,000 - $1,474,068
Highlights
- Eat-In Gourmet Kitchen
- View of Trees or Woods
- Open Floorplan
- Clarksville Elementary School Rated A
- 0.46 Acre Lot
- 4-minute walk to Middle Patuxent Environmental Area
About This Home
As of June 2023Offers due: Monday, 05/22, 6pm.
Fabulous stately Colonial home on a .46 acre well maintained lot located at the end of beautiful Scenic Hills Court! 5 bedrooms, 4.5 bathrooms, oversized 3 car side entry garage with windows and a side door, and expanded parking pad for easy parking. Through a walk path accented with flower beds, and a front porch with blue stone steps to enter the house you will be greeted by spacious two story open foyer, grand dining room and formal living room on each side overlooking flower gardens. Enjoy views of lush trees from the rear office, awesome sun drenched 2 story family room with 2 story 3 side walls of windows, sumptuous kitchen with breakfast area from the windows and glass patio doors. Relax on the deck in the private and quiet backyard. 2 staircases lead to the upper level. The owners' suite features oversized bedroom with sitting area, dual walk in closets, and luxury bathroom. All other 3 bedrooms also generously sized, and all bathrooms updated. Daylight walkout basement has been finished with thoughtfully selected options in recent years. It is bright, elegant, and comfortable with full windows, glass doors, huge multi-functional recreation room, 5th bedroom with a walk-in closet, direct access to a stunning 4th bathroom. Upgrades also include 42" solid wood kitchen cabinetry, granite countertops, SS appliances, gleaming hardwood floors entire main level, modern light fixtures, ceiling fans, recessed lights, new carpets, window treatments, professional paint, multiple closets and plenty of storage throughout the house. The exterior architectural beauty is also impressive: sophisticated elevation with stone front, portico, and great choice of style and color combination. Professional landscaping around the house. This gorgeous home is move in ready inside and out, and better than new!
Super low HOA fee - $300 annually. No CA fee. Minutes to River Hill schools, shopping centers, restaurants, Middle Patuxent Environmental protection area, and easy access to 108/32/29/95, Baltimore, DC, Rockville, and Annapolis.
Home Details
Home Type
- Single Family
Est. Annual Taxes
- $11,364
Year Built
- Built in 2012 | Remodeled in 2023
Lot Details
- 0.46 Acre Lot
- Cul-De-Sac
- Landscaped
- Backs to Trees or Woods
- Property is in excellent condition
- Property is zoned R20
HOA Fees
- $25 Monthly HOA Fees
Parking
- 3 Car Attached Garage
- 3 Driveway Spaces
- Free Parking
- Side Facing Garage
- Garage Door Opener
- Off-Street Parking
Property Views
- Woods
- Garden
Home Design
- Colonial Architecture
- Shingle Roof
- Composition Roof
- Asphalt Roof
- Stone Siding
- Vinyl Siding
- Concrete Perimeter Foundation
Interior Spaces
- Property has 3 Levels
- Open Floorplan
- Dual Staircase
- Chair Railings
- Crown Molding
- Two Story Ceilings
- Ceiling Fan
- Recessed Lighting
- Fireplace With Glass Doors
- Marble Fireplace
- Fireplace Mantel
- Double Pane Windows
- Vinyl Clad Windows
- Insulated Windows
- Window Treatments
- Palladian Windows
- Casement Windows
- Window Screens
- Insulated Doors
- Entrance Foyer
- Family Room Off Kitchen
- Living Room
- Formal Dining Room
- Den
- Exterior Cameras
- Attic
Kitchen
- Eat-In Gourmet Kitchen
- Kitchenette
- Breakfast Area or Nook
- Butlers Pantry
- Double Oven
- Gas Oven or Range
- Built-In Range
- Stove
- Range Hood
- Microwave
- Ice Maker
- Dishwasher
- Stainless Steel Appliances
- Kitchen Island
- Upgraded Countertops
- Disposal
Flooring
- Wood
- Carpet
- Ceramic Tile
Bedrooms and Bathrooms
- En-Suite Primary Bedroom
- En-Suite Bathroom
- Walk-In Closet
- Soaking Tub
- Bathtub with Shower
- Walk-in Shower
Laundry
- Laundry Room
- Laundry on main level
- Dryer
- Washer
Finished Basement
- Walk-Out Basement
- Side Exterior Basement Entry
- Basement Windows
Outdoor Features
- Deck
- Exterior Lighting
- Rain Gutters
- Porch
Schools
- Clarksville Elementary And Middle School
- River Hill High School
Utilities
- 90% Forced Air Zoned Heating and Cooling System
- Vented Exhaust Fan
- 200+ Amp Service
- Natural Gas Water Heater
Additional Features
- Energy-Efficient Windows with Low Emissivity
- Suburban Location
Listing and Financial Details
- Tax Lot 3
- Assessor Parcel Number 1405593156
Community Details
Overview
- Association fees include common area maintenance
- Trotter Crossing Subdivision
Amenities
- Common Area
Recreation
- Jogging Path
Ownership History
Purchase Details
Home Financials for this Owner
Home Financials are based on the most recent Mortgage that was taken out on this home.Purchase Details
Purchase Details
Home Financials for this Owner
Home Financials are based on the most recent Mortgage that was taken out on this home.Similar Homes in the area
Home Values in the Area
Average Home Value in this Area
Purchase History
| Date | Buyer | Sale Price | Title Company |
|---|---|---|---|
| Xu Guobin | $1,400,000 | Old Republic National Title In | |
| Luo Yonghong | -- | The Title Company | |
| Ni Jason H | $839,776 | None Available |
Mortgage History
| Date | Status | Borrower | Loan Amount |
|---|---|---|---|
| Open | Xu Guobin | $680,000 | |
| Closed | Xu Guobin | $970,000 | |
| Previous Owner | Luo Yonghong | $250,000 | |
| Previous Owner | Luo Yonghong | $160,000 | |
| Previous Owner | Ni Jason H | $582,000 | |
| Previous Owner | Ni Jason H | $80,000 | |
| Previous Owner | Ni Jason H | $671,820 |
Property History
| Date | Event | Price | Change | Sq Ft Price |
|---|---|---|---|---|
| 06/15/2023 06/15/23 | Sold | $1,400,000 | +12.0% | $244 / Sq Ft |
| 05/19/2023 05/19/23 | For Sale | $1,250,000 | -- | $218 / Sq Ft |
Tax History Compared to Growth
Tax History
| Year | Tax Paid | Tax Assessment Tax Assessment Total Assessment is a certain percentage of the fair market value that is determined by local assessors to be the total taxable value of land and additions on the property. | Land | Improvement |
|---|---|---|---|---|
| 2024 | $12,803 | $898,233 | $0 | $0 |
| 2023 | $11,917 | $851,067 | $0 | $0 |
| 2022 | $11,323 | $803,900 | $269,500 | $534,400 |
| 2021 | $11,323 | $803,900 | $269,500 | $534,400 |
| 2020 | $11,323 | $803,900 | $269,500 | $534,400 |
| 2019 | $12,103 | $839,300 | $244,900 | $594,400 |
| 2018 | $11,019 | $825,333 | $0 | $0 |
| 2017 | $10,657 | $839,300 | $0 | $0 |
| 2016 | -- | $797,400 | $0 | $0 |
| 2015 | -- | $765,100 | $0 | $0 |
| 2014 | -- | $732,800 | $0 | $0 |
Agents Affiliated with this Home
-
Shun Lu

Seller's Agent in 2023
Shun Lu
Keller Williams Realty Centre
(410) 440-7738
46 in this area
113 Total Sales
-
Ming Guo

Buyer's Agent in 2023
Ming Guo
Creig Northrop Team of Long & Foster
(443) 854-5399
5 in this area
145 Total Sales
Map
Source: Bright MLS
MLS Number: MDHW2027328
APN: 05-593156
- 5976 Trotter Rd
- 6309 Departed Sunset Ln
- 5807 Trotter Rd
- 6000 Countless Stars Run
- 6037 Ascending Moon Path
- 6129 White Marble Ct
- 6000 Same Voyage Way
- 6263 Trotter Rd
- 6029 Blue Point Ct
- 11807 Bare Sky Ln
- 6324 Summer Sunrise Dr
- 5930 Great Star Dr Unit 201
- 6445 Sundown Trail
- 11876 New Country Ln
- 6459 Galway Dr
- 11764 Stonegate Ln
- 11732 Stonegate Ln
- 11724 Bryce Overlook Ct
- 11410 High Hay Dr
- 6404 Distant Melody Place
- 11812 Scenic Hills Ct
- 5836 Trotter Rd
- 11808 Scenic Hills Ct
- 11816 Scenic Hills Ct
- 5832 Trotter Rd
- 11819 Scenic Hills Ct
- 11811 Scenic Hills Ct
- 11815 Scenic Hills Ct
- 11807 Scenic Hills Ct
- 5828 Trotter Rd
- 11804 Scenic Hills Ct
- 5858 Trotter Rd
- 5902 Trotter Rd
- 5824 Trotter Rd
- 5848 Trotter Rd
- 5808 Trotter Rd
- 5914 Trotter Rd
- 5834 Trotter Rd
- 5906 Trotter Rd
- 5857 Trotter Rd






