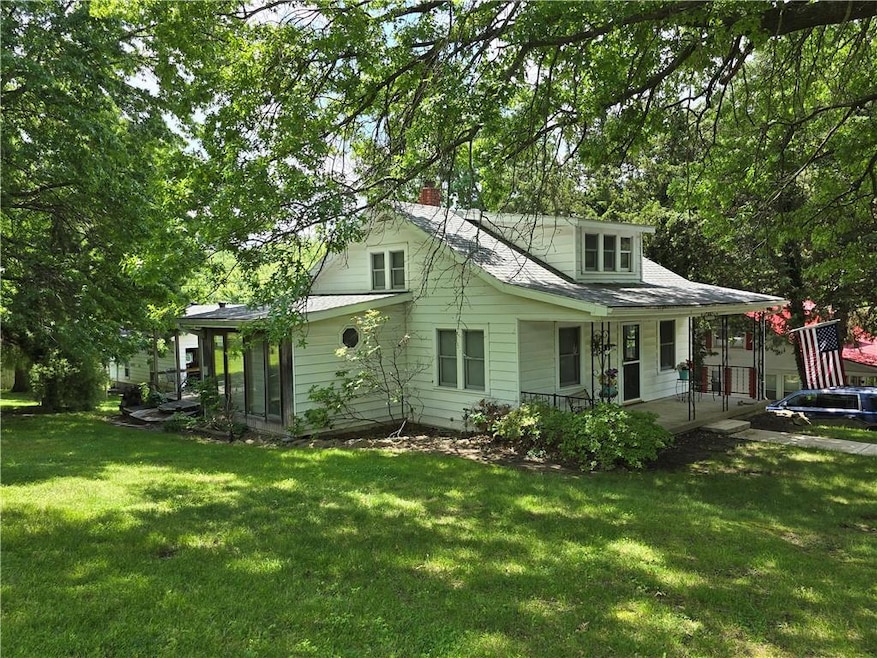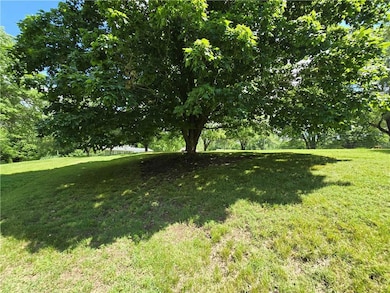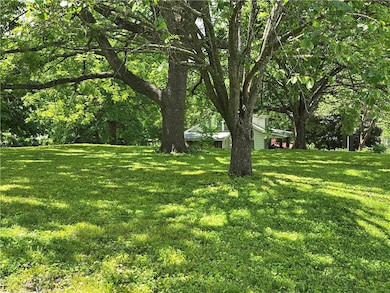11813 & 11815 E Scarritt Ave Sugar Creek, MO 64054
Estimated payment $1,563/month
Highlights
- 31,799 Sq Ft lot
- Traditional Architecture
- Sun or Florida Room
- Deck
- Wood Flooring
- No HOA
About This Home
Coming Soon! Mechanics Dream Garage with 10 foot garage doors and holds up to 4 small cars or two larger vehicles with
room to spare! Same owner for almost 60 years! Lovingly maintained Farmhouse style Bungalow is bright and cheerful
with loads of natural light throughout! Main floor primary bedroom with en suite bathroom. Cozy living room and dining
areas lead to the galley style kitchen overlooking your beautiful back yard consisting of a total of 5 combined lots with
beautiful plants and trees! You will love the covered front porch overlooking the front yard. There is a wrap around deck
on the back and side of the home connecting to the beautiful Sun Room. Need a third bedroom? Per the owner, the sunroom is capable of connecting to the furnace and AC for heating and cooling and could be a third bedroom if you add a
closet. The second bathroom is between the dining room and sun-room and has a shower. The second floor boasts a large
bedroom with an abundance of built in drawers and closets and could easily accommodate 2 beds. The basement is
unfinished but is a walk out and has plenty of windows on the west side. It could easily be finished as a family room or
additional bedroom space. There is another set of washer and dryer hook ups in the basement if you prefer. The HVAC
was installed in 2016 and the roof appx 10 years ago. For those you dream of additional greenspace, you will love the
large lot between you and the east neighbor! Check back for information about an estate sale prior to the home going live
for showings.
Listing Agent
Realty Executives Brokerage Phone: 816-616-5408 License #1999138493 Listed on: 07/18/2025

Home Details
Home Type
- Single Family
Est. Annual Taxes
- $2,935
Year Built
- Built in 1947
Lot Details
- 0.73 Acre Lot
- Lot Dimensions are 212x150
- North Facing Home
- Aluminum or Metal Fence
- Paved or Partially Paved Lot
Parking
- 4 Car Detached Garage
- Tandem Parking
- Garage Door Opener
Home Design
- Traditional Architecture
- Frame Construction
- Composition Roof
- Metal Siding
Interior Spaces
- 1,326 Sq Ft Home
- Ceiling Fan
- Combination Dining and Living Room
- Breakfast Room
- Sun or Florida Room
Kitchen
- Gas Range
- Dishwasher
- Disposal
Flooring
- Wood
- Carpet
- Ceramic Tile
Bedrooms and Bathrooms
- 2 Bedrooms
- 2 Full Bathrooms
Laundry
- Laundry on main level
- Laundry in Kitchen
Unfinished Basement
- Basement Fills Entire Space Under The House
- Natural lighting in basement
Home Security
- Storm Windows
- Storm Doors
- Fire and Smoke Detector
Outdoor Features
- Deck
- Porch
Schools
- Sugar Creek Elementary School
- Van Horn High School
Utilities
- Central Air
- Heating System Uses Natural Gas
- Satellite Dish
Community Details
- No Home Owners Association
Listing and Financial Details
- $0 special tax assessment
Map
Home Values in the Area
Average Home Value in this Area
Tax History
| Year | Tax Paid | Tax Assessment Tax Assessment Total Assessment is a certain percentage of the fair market value that is determined by local assessors to be the total taxable value of land and additions on the property. | Land | Improvement |
|---|---|---|---|---|
| 2025 | $2,451 | $21,859 | $4,347 | $17,512 |
| 2024 | $2,451 | $32,944 | $4,672 | $28,272 |
| 2023 | $2,378 | $32,944 | $3,559 | $29,385 |
| 2022 | $1,319 | $16,530 | $4,019 | $12,511 |
| 2021 | $1,314 | $16,530 | $4,019 | $12,511 |
| 2020 | $1,275 | $15,703 | $4,019 | $11,684 |
| 2019 | $1,261 | $15,703 | $4,019 | $11,684 |
| 2018 | $1,259 | $15,276 | $2,383 | $12,893 |
| 2017 | $1,266 | $15,276 | $2,383 | $12,893 |
| 2016 | $1,266 | $14,892 | $1,761 | $13,131 |
| 2014 | $1,201 | $14,459 | $1,710 | $12,749 |
Source: Heartland MLS
MLS Number: 2564194
APN: 15-920-11-28-00-0-00-000
- 11814 E Scarritt Ave
- 314 N Forest Ave
- 107 N Sugar Creek Blvd
- 12008 Kentucky Ave
- 11904 Gill St
- 11610 Hackett St
- 11534 Gill St
- 11521 Felton St
- 107 & 109 S Oak Ridge Terrace
- 12007 E Alberta St
- 412 S Sugar Creek Blvd
- 11501 E Anderson St
- 410 S Forest Ave
- 405 S Vassar Ave
- 11230 Felton St
- 11518 E Lexington Ave
- 107 S Claremont Ave
- 11225 Felton St
- 11527 E Lexington Ave
- 11621 Circle Dr
- 1011 N Cottage St
- 530 Sundown Dr
- 705 W Marcia Ave
- 120 W Elizabeth St
- 522 S Hardy Ave
- 11308 E Aaron Ln Unit 11308
- 1409-1415 W Maple Ave
- 14805 E Nickell Ave
- 1633 N Rogers St
- 18601 E 20th St S
- 11222 E 20th St S
- 521 S High St
- 521 S High St
- 521 S High St
- 327 S Hocker Ave Unit R
- 1906 S Willow Ave
- 1105 S Brookside Ave
- 8801 E Independence Ave
- 1421 S Haden Ct
- 525 Stone Arch Dr


