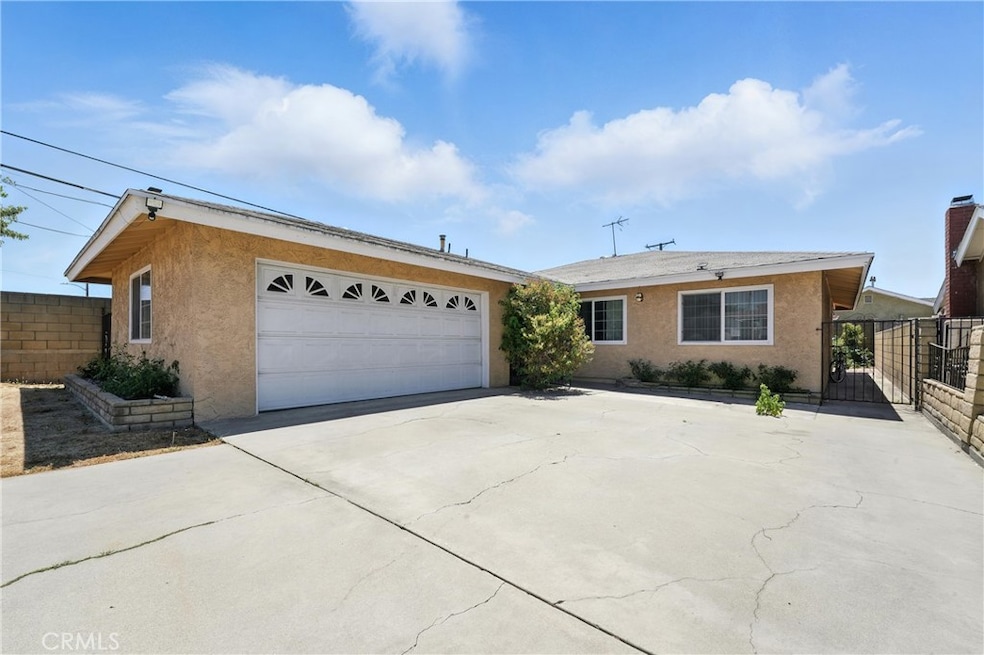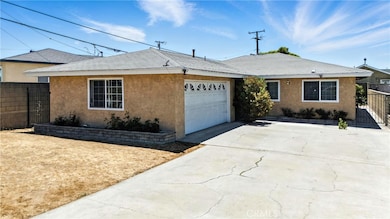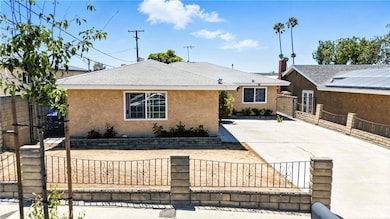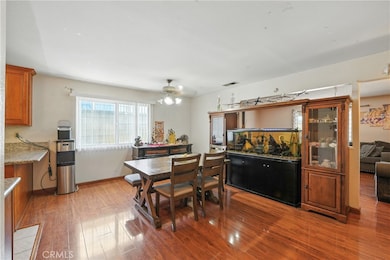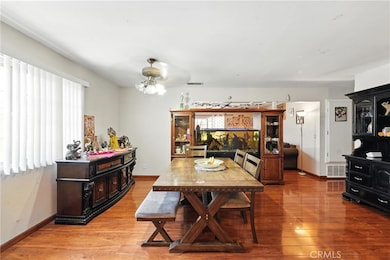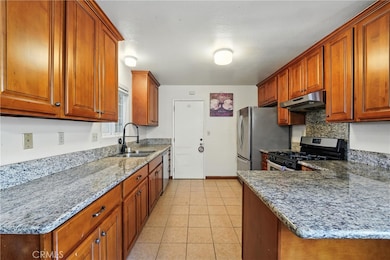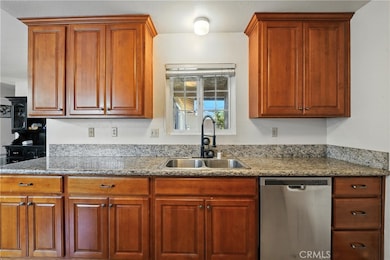11813 Colima Rd Whittier, CA 90604
South Whittier NeighborhoodEstimated payment $4,510/month
Highlights
- Popular Property
- Bonus Room
- No HOA
- California High School Rated A-
- Private Yard
- 2 Car Attached Garage
About This Home
Hurry, it’s ready , This is it, the opportunity you have been waiting for.... Welcome to this amazing home in the heart of Whittier! This spacious 4 bedroom, 2-bathroom property features a versatile bonus room, separate laundry room, and bonus storage room—perfect for a large or growing family. The bright, oversized kitchen offers plenty of cabinet space, ideal for cooking and entertaining. Enjoy meals in the formal dining area, which can also serve as a cozy family room depending on your needs. The living room comes with a charming fireplace, making it the perfect spot to relax and family gatherings. Step outside to a large backyard—perfect for entertaining, gardening, or adding a play area. The home is equipped with central air and heat, plus solar panels to help you save on energy costs. Located in a highly desirable area, close to restaurants, shops, and schools. This home is move-in ready and won’t last long, stop by today!
Listing Agent
Elite Homes Realty Brokerage Phone: 562-547-1778 License #01207004 Listed on: 11/02/2025
Home Details
Home Type
- Single Family
Est. Annual Taxes
- $6,603
Year Built
- Built in 1975
Lot Details
- 5,101 Sq Ft Lot
- Private Yard
- Back Yard
- Property is zoned LCA1*
Parking
- 2 Car Attached Garage
- Parking Available
- Driveway
Home Design
- Entry on the 1st floor
Interior Spaces
- 1,295 Sq Ft Home
- 1-Story Property
- Living Room with Fireplace
- Dining Room
- Bonus Room
Bedrooms and Bathrooms
- 4 Bedrooms | 3 Main Level Bedrooms
- Converted Bedroom
- 2 Full Bathrooms
Laundry
- Laundry Room
- Laundry in Garage
Utilities
- Central Heating and Cooling System
Community Details
- No Home Owners Association
Listing and Financial Details
- Tax Lot 3
- Assessor Parcel Number 8031026030
- $609 per year additional tax assessments
Map
Home Values in the Area
Average Home Value in this Area
Tax History
| Year | Tax Paid | Tax Assessment Tax Assessment Total Assessment is a certain percentage of the fair market value that is determined by local assessors to be the total taxable value of land and additions on the property. | Land | Improvement |
|---|---|---|---|---|
| 2025 | $6,603 | $544,536 | $396,804 | $147,732 |
| 2024 | $6,603 | $533,860 | $389,024 | $144,836 |
| 2023 | $6,394 | $523,394 | $381,397 | $141,997 |
| 2022 | $6,441 | $513,132 | $373,919 | $139,213 |
| 2021 | $6,308 | $503,072 | $366,588 | $136,484 |
| 2019 | $6,196 | $488,153 | $355,716 | $132,437 |
| 2018 | $5,969 | $478,583 | $348,742 | $129,841 |
| 2016 | $1,186 | $72,031 | $21,495 | $50,536 |
| 2015 | $1,159 | $70,950 | $21,173 | $49,777 |
| 2014 | $1,154 | $69,561 | $20,759 | $48,802 |
Property History
| Date | Event | Price | List to Sale | Price per Sq Ft | Prior Sale |
|---|---|---|---|---|---|
| 11/17/2025 11/17/25 | For Sale | $749,900 | 0.0% | $579 / Sq Ft | |
| 11/14/2025 11/14/25 | Pending | -- | -- | -- | |
| 11/02/2025 11/02/25 | For Sale | $749,900 | +63.0% | $579 / Sq Ft | |
| 04/19/2016 04/19/16 | Sold | $460,000 | -1.1% | $355 / Sq Ft | View Prior Sale |
| 03/07/2016 03/07/16 | Pending | -- | -- | -- | |
| 02/17/2016 02/17/16 | For Sale | $465,000 | 0.0% | $359 / Sq Ft | |
| 01/26/2016 01/26/16 | Pending | -- | -- | -- | |
| 01/13/2016 01/13/16 | For Sale | $465,000 | -- | $359 / Sq Ft |
Purchase History
| Date | Type | Sale Price | Title Company |
|---|---|---|---|
| Interfamily Deed Transfer | -- | Lawyers Title | |
| Grant Deed | $460,000 | Old Republic Title Company | |
| Interfamily Deed Transfer | -- | None Available | |
| Interfamily Deed Transfer | -- | None Available | |
| Grant Deed | -- | None Available | |
| Interfamily Deed Transfer | -- | None Available | |
| Interfamily Deed Transfer | -- | None Available |
Mortgage History
| Date | Status | Loan Amount | Loan Type |
|---|---|---|---|
| Open | $462,708 | FHA | |
| Closed | $451,668 | FHA | |
| Previous Owner | $150,000 | New Conventional |
Source: California Regional Multiple Listing Service (CRMLS)
MLS Number: DW25252169
APN: 8031-026-030
- 0 Telegraph Rd Unit DW24244539
- 11509 Double Eagle Dr
- 14135 Chere Dr
- 11502 Double Eagle Dr
- 11624 Starlight Ave
- 14528 Placid Dr
- 11718 Thermal Dr
- 14437 Allegan St
- 11827 Loma Dr Unit 15
- 12121 Loma Dr
- 12628 Edderton Ave
- 12108 Springview Dr
- 11026 Theis Ave
- 11531 Sunnybrook Ln
- 13857 Leffingwell Rd
- 14036 Lake View Dr Unit 143
- 12212 Hillwood Dr
- 12726 Lake Forest Ave Unit 25
- 10955 Parise Dr
- 14054 Lakeside Dr Unit 106
- 11433 Miller Rd
- 13919 Coteau Dr
- 13857 Leffingwell Rd
- 14924 Loretta Dr
- 13926 Ramhurst Dr
- 14769 Tacuba Dr
- 13003 Sunnybrook Ln
- 14108 Angell St
- 11628 La Mirada Blvd
- 13209 Marlette Dr
- 13712 Saranac Dr
- 15040 Leffingwell Rd
- 11309 Telechron Ave Unit B
- 14076 Cornishcrest Rd Unit B
- 10640 Colima Rd
- 10635 Colima Rd
- 10635 Colima Rd
- 14340 Mulberry Dr
- 14300 Mulberry Dr
- 15015 Lindhall Way
