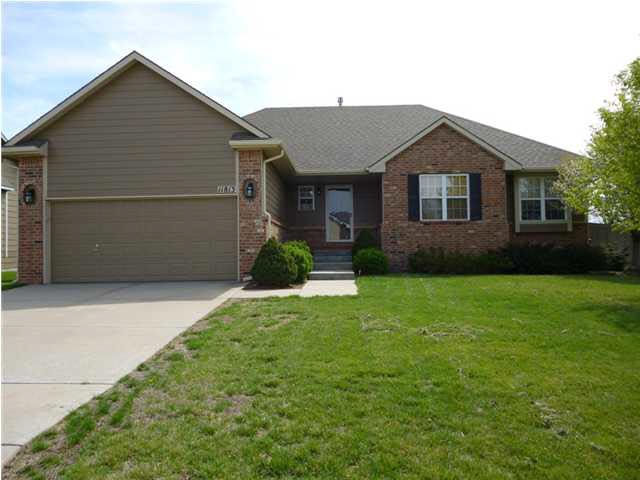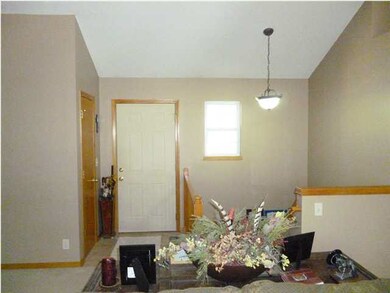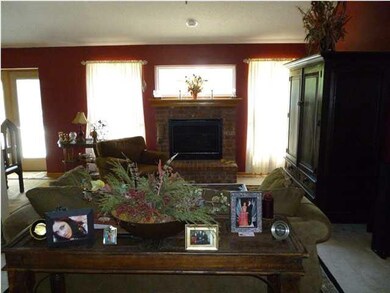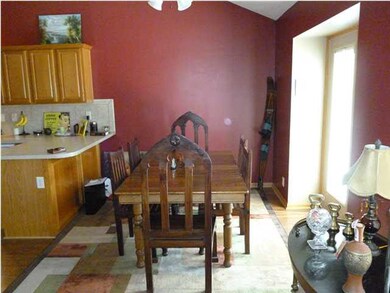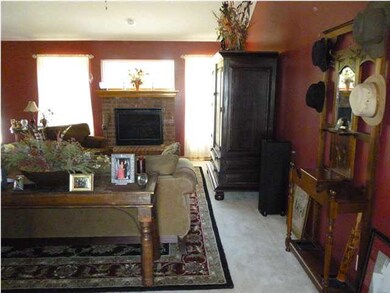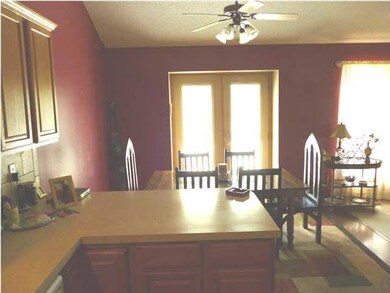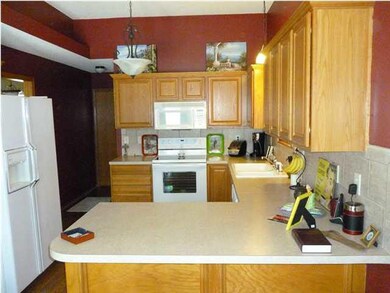
11813 E Tipperary St Wichita, KS 67206
Northeast Wichita NeighborhoodHighlights
- Community Lake
- Living Room with Fireplace
- Vaulted Ceiling
- Deck
- Wooded Lot
- Ranch Style House
About This Home
As of July 2024Yes, MAIN FLOOR LAUNDRY and this home has a FABULOUS FULL VIEW-OUT FINISHED BASEMENT. TWO FIREPLACES, one in the living room, one in the HUGE L SHAPED FAMILY ROOM. There is room in the Fam. Rm. for a pool table, game table, and more. What a great area for daily use with family and friends. Marvelous Master Suite with an OVERSIZED SHOWER and OVERSIZED BATHTUB. Yes, His and HER sinks, plus an exceptional sized walk-in closet. Cooking and Entertaining is easy, fun, and enjoyable when using this kitchen. Counter space, cabinet space, and plenty of eating space. Extend a table into the living room for a large buffet or sit down dinner. All 4 BEDROOMS are generously sized. NOT 1, NOT 2, but 3 FULL BATHROOMS. The FENCED BACKYARD is PRIVATE with a hedgerow of trees, so you WON'T SEE YOUR NEIBHBOR, and your NEIGHBOR WON'T SEE YOU! NEIGHBORHOOD SWIMMING POOL, PLAYGROUND, WALKING PATH, AND LAKE. Invite your friends and family to swim, picnic around the pool, and enjoy the view of the lake. The STORAGE-WORKSHOP AREA is 22x12. This home is MINT MOVE-IN CONDITION!!! LOCATION, LOCATION, LOCATION!
Last Agent to Sell the Property
Reece Nichols South Central Kansas License #BR00039118 Listed on: 03/13/2012

Home Details
Home Type
- Single Family
Est. Annual Taxes
- $2,675
Year Built
- Built in 2001
Lot Details
- 0.26 Acre Lot
- Wrought Iron Fence
- Wood Fence
- Sprinkler System
- Wooded Lot
HOA Fees
- $23 Monthly HOA Fees
Home Design
- Ranch Style House
- Frame Construction
- Composition Roof
Interior Spaces
- Vaulted Ceiling
- Ceiling Fan
- Multiple Fireplaces
- Attached Fireplace Door
- Window Treatments
- Family Room
- Living Room with Fireplace
- Combination Kitchen and Dining Room
- Recreation Room with Fireplace
Kitchen
- Breakfast Bar
- Oven or Range
- Electric Cooktop
- Range Hood
- Dishwasher
- Disposal
Bedrooms and Bathrooms
- 4 Bedrooms
- Walk-In Closet
- Bathtub
- Shower Only in Primary Bathroom
Laundry
- Laundry Room
- Laundry on main level
- 220 Volts In Laundry
Finished Basement
- Bedroom in Basement
- Finished Basement Bathroom
- Basement Storage
Home Security
- Storm Windows
- Storm Doors
Parking
- 2 Car Attached Garage
- Garage Door Opener
Outdoor Features
- Deck
- Patio
- Rain Gutters
Schools
- Minneha Elementary School
- Coleman Middle School
- Southeast High School
Utilities
- Forced Air Heating and Cooling System
- Heating System Uses Gas
Community Details
Overview
- Association fees include recreation facility
- Preston Trails Subdivision
- Community Lake
- Greenbelt
Recreation
- Community Playground
- Community Pool
Ownership History
Purchase Details
Home Financials for this Owner
Home Financials are based on the most recent Mortgage that was taken out on this home.Purchase Details
Purchase Details
Home Financials for this Owner
Home Financials are based on the most recent Mortgage that was taken out on this home.Purchase Details
Purchase Details
Similar Homes in Wichita, KS
Home Values in the Area
Average Home Value in this Area
Purchase History
| Date | Type | Sale Price | Title Company |
|---|---|---|---|
| Warranty Deed | -- | Security 1St Title | |
| Warranty Deed | -- | Security 1St Title | |
| Warranty Deed | -- | Security 1St Title | |
| Warranty Deed | -- | None Available | |
| Warranty Deed | -- | None Available |
Mortgage History
| Date | Status | Loan Amount | Loan Type |
|---|---|---|---|
| Open | $358,000 | New Conventional | |
| Previous Owner | $185,000 | VA |
Property History
| Date | Event | Price | Change | Sq Ft Price |
|---|---|---|---|---|
| 07/08/2024 07/08/24 | Sold | -- | -- | -- |
| 06/18/2024 06/18/24 | Pending | -- | -- | -- |
| 05/14/2024 05/14/24 | For Sale | $400,000 | 0.0% | $153 / Sq Ft |
| 05/14/2024 05/14/24 | Pending | -- | -- | -- |
| 04/12/2024 04/12/24 | Price Changed | $400,000 | -5.9% | $153 / Sq Ft |
| 03/01/2024 03/01/24 | For Sale | $425,000 | +102.4% | $162 / Sq Ft |
| 12/20/2012 12/20/12 | Sold | -- | -- | -- |
| 11/08/2012 11/08/12 | Pending | -- | -- | -- |
| 03/13/2012 03/13/12 | For Sale | $210,000 | -- | $79 / Sq Ft |
Tax History Compared to Growth
Tax History
| Year | Tax Paid | Tax Assessment Tax Assessment Total Assessment is a certain percentage of the fair market value that is determined by local assessors to be the total taxable value of land and additions on the property. | Land | Improvement |
|---|---|---|---|---|
| 2025 | $3,545 | $42,079 | $8,740 | $33,339 |
| 2023 | $3,545 | $32,453 | $7,314 | $25,139 |
| 2022 | $3,180 | $28,348 | $6,900 | $21,448 |
| 2021 | $3,058 | $26,496 | $4,140 | $22,356 |
| 2020 | $3,008 | $26,128 | $4,140 | $21,988 |
| 2019 | $2,896 | $25,128 | $4,140 | $20,988 |
| 2018 | $2,819 | $24,392 | $3,807 | $20,585 |
| 2017 | $2,751 | $0 | $0 | $0 |
| 2016 | $2,640 | $0 | $0 | $0 |
| 2015 | $2,645 | $0 | $0 | $0 |
| 2014 | $3,454 | $0 | $0 | $0 |
Agents Affiliated with this Home
-

Seller's Agent in 2024
Cindy Carnahan
Reece Nichols South Central Kansas
(316) 393-3034
152 in this area
869 Total Sales
-

Seller's Agent in 2012
LARRY LEVICH
Reece Nichols South Central Kansas
(316) 630-0881
17 in this area
75 Total Sales
-

Buyer's Agent in 2012
Todd Woodburn
Coldwell Banker Plaza Real Estate
(316) 312-0400
74 Total Sales
Map
Source: South Central Kansas MLS
MLS Number: 334360
APN: 115-15-0-33-02-004.00
- 12010 E Tipperary St
- 617 N Bracken Ct
- 12110 E Troon St
- 865 N Bristol Ct
- 12213 E Troon Ct
- 938 N White Tail Cir
- 838 N Glenmoor Dr
- 1026 N Bristol St
- 11432 E Pine Meadow Ct
- 389 N Jackson Heights Ct
- 345 N Jackson Heights Ct
- Lot 13 N Jackson Heights Ct
- 396 N Jackson Heights Ct
- 12510 E Killarney St
- 11716 E 2nd St N
- 0 E Killarney St
- 12548 E Killarney St
- 309 N Crest Cir
- 1236 N Bracken St
- 1031 N Preserve St
