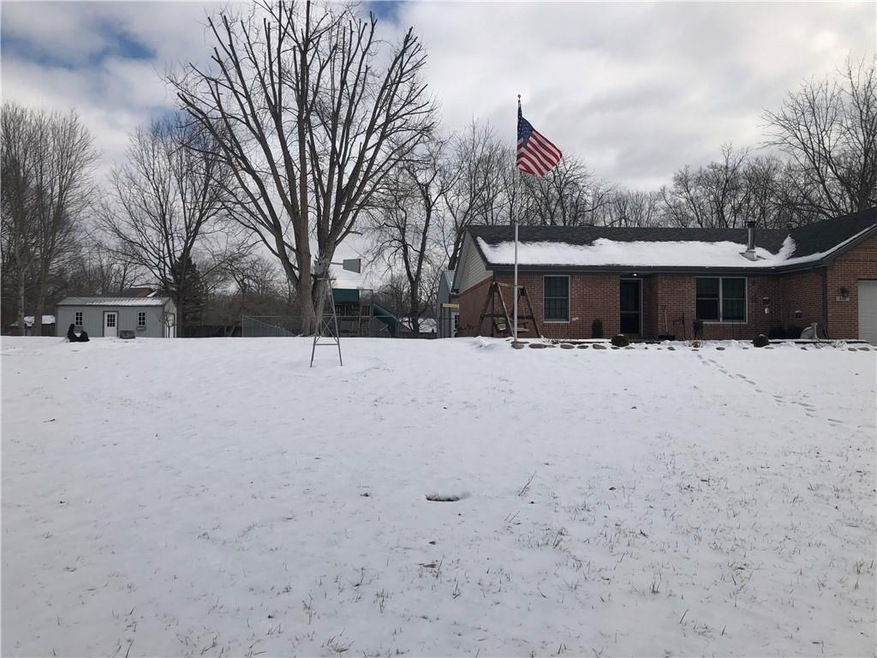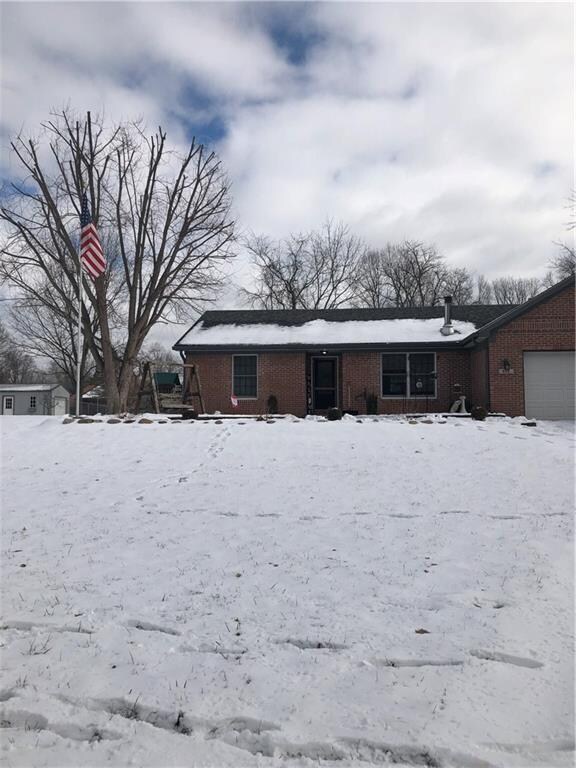
Highlights
- 1 Acre Lot
- Ranch Style House
- Pole Barn
- Vaulted Ceiling
- Wood Flooring
- 1 Fireplace
About This Home
As of March 2021Listed and Pended
Last Agent to Sell the Property
The Stewart Home Group License #RB14047673 Listed on: 01/31/2021
Last Buyer's Agent
Lorie Blythe
The Stewart Home Group
Home Details
Home Type
- Single Family
Est. Annual Taxes
- $1,014
Year Built
- Built in 1994
Lot Details
- 1 Acre Lot
- Back Yard Fenced
Parking
- 2 Car Attached Garage
- Gravel Driveway
Home Design
- Ranch Style House
- Brick Exterior Construction
Interior Spaces
- 1,757 Sq Ft Home
- Vaulted Ceiling
- 1 Fireplace
- Thermal Windows
- Breakfast Room
- Wood Flooring
- Crawl Space
- Attic Access Panel
- Fire and Smoke Detector
Kitchen
- Electric Oven
- Built-In Microwave
- Dishwasher
- Kitchen Island
Bedrooms and Bathrooms
- 3 Bedrooms
- Walk-In Closet
- 2 Full Bathrooms
Laundry
- Dryer
- Washer
Outdoor Features
- Pole Barn
- Shed
Utilities
- Forced Air Heating and Cooling System
- Heating System Uses Gas
Community Details
- Hadley Subdivision
Listing and Financial Details
- Assessor Parcel Number 550234400004010015
Ownership History
Purchase Details
Home Financials for this Owner
Home Financials are based on the most recent Mortgage that was taken out on this home.Purchase Details
Home Financials for this Owner
Home Financials are based on the most recent Mortgage that was taken out on this home.Similar Homes in the area
Home Values in the Area
Average Home Value in this Area
Purchase History
| Date | Type | Sale Price | Title Company |
|---|---|---|---|
| Warranty Deed | -- | Quality Title Insurance | |
| Warranty Deed | -- | Chicago Title Company |
Mortgage History
| Date | Status | Loan Amount | Loan Type |
|---|---|---|---|
| Open | $215,920 | New Conventional | |
| Previous Owner | $223,900 | New Conventional | |
| Previous Owner | $228,000 | New Conventional | |
| Previous Owner | $201,000 | New Conventional |
Property History
| Date | Event | Price | Change | Sq Ft Price |
|---|---|---|---|---|
| 03/05/2021 03/05/21 | Sold | $269,900 | 0.0% | $154 / Sq Ft |
| 01/31/2021 01/31/21 | Pending | -- | -- | -- |
| 01/31/2021 01/31/21 | For Sale | $269,900 | +12.5% | $154 / Sq Ft |
| 11/21/2014 11/21/14 | Sold | $240,000 | 0.0% | $137 / Sq Ft |
| 10/17/2014 10/17/14 | Pending | -- | -- | -- |
| 10/17/2014 10/17/14 | For Sale | $240,000 | -- | $137 / Sq Ft |
Tax History Compared to Growth
Tax History
| Year | Tax Paid | Tax Assessment Tax Assessment Total Assessment is a certain percentage of the fair market value that is determined by local assessors to be the total taxable value of land and additions on the property. | Land | Improvement |
|---|---|---|---|---|
| 2024 | $1,281 | $253,900 | $57,400 | $196,500 |
| 2023 | $1,273 | $252,800 | $57,400 | $195,400 |
| 2022 | $1,165 | $224,400 | $57,400 | $167,000 |
| 2021 | $850 | $189,400 | $38,500 | $150,900 |
| 2020 | $829 | $183,600 | $38,500 | $145,100 |
| 2019 | $813 | $173,700 | $38,500 | $135,200 |
| 2018 | $697 | $160,500 | $38,500 | $122,000 |
| 2017 | $693 | $157,600 | $38,500 | $119,100 |
| 2016 | $704 | $158,300 | $38,500 | $119,800 |
| 2014 | $667 | $157,300 | $38,500 | $118,800 |
| 2013 | -- | $157,800 | $29,500 | $128,300 |
Agents Affiliated with this Home
-
Jen Morris

Seller's Agent in 2021
Jen Morris
The Stewart Home Group
(317) 443-7800
24 in this area
64 Total Sales
-
L
Buyer's Agent in 2021
Lorie Blythe
The Stewart Home Group
-
Nancy Warfield

Seller's Agent in 2014
Nancy Warfield
F.C. Tucker Company
(317) 502-9416
80 in this area
358 Total Sales
Map
Source: MIBOR Broker Listing Cooperative®
MLS Number: MBR21764007
APN: 55-02-34-400-004.010-015
- 12196 N Beth Ann Dr
- 11133 N Paddock Rd S
- 0 N Oak Dr Unit MBR22050808
- 6229 E Neitzel Rd
- 6010 E Hadley Rd
- 13346 N Miller Dr
- 13264 N Forest Dr
- 13116 N Becks Grove Dr
- 00 Boncquet Terrace
- 13303 N Etna Green Dr
- 13398 N Largo Ct
- 6104 E Pilot Ct
- 6542 E Edna Mills Dr
- 6422 E Edna Mills Dr
- 6423 E Walton Dr N
- 7843 E Triple Crown Ln
- 6580 E Coal Bluff Ct
- 7171 E Rising Sun Cir S
- Dominica Spring Plan at Heartland Crossing - The Ranches
- Grand Cayman Plan at Heartland Crossing - The Ranches

