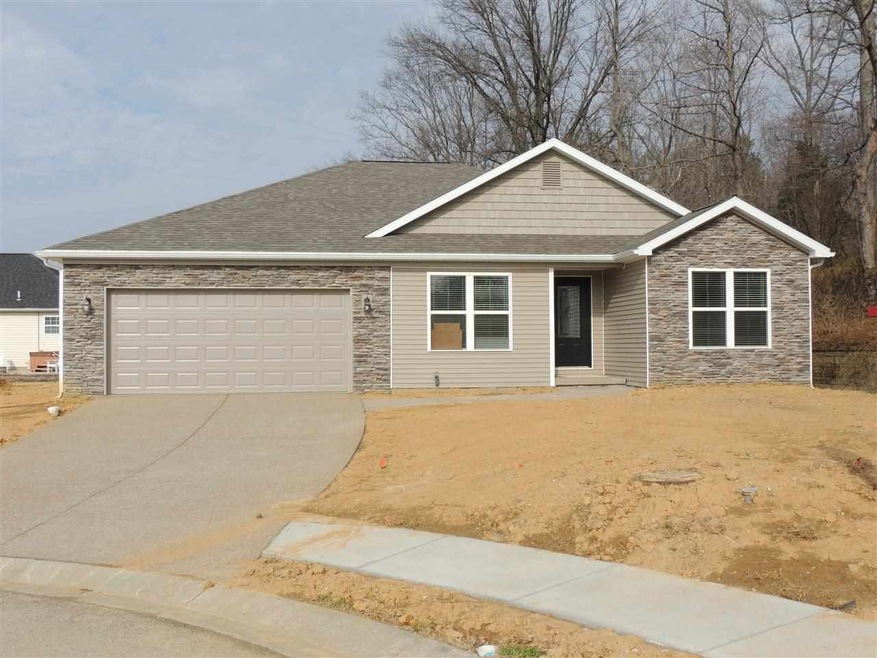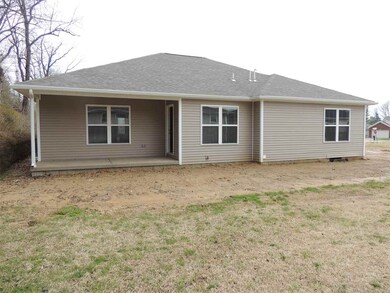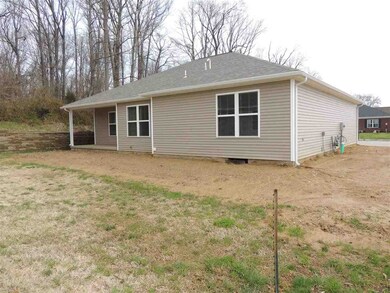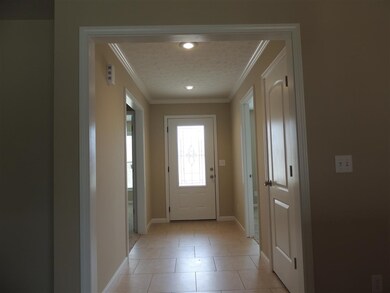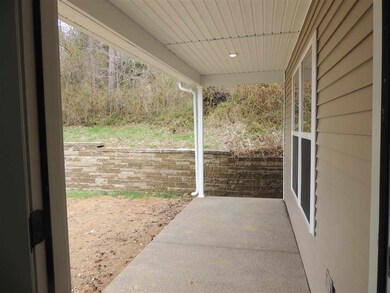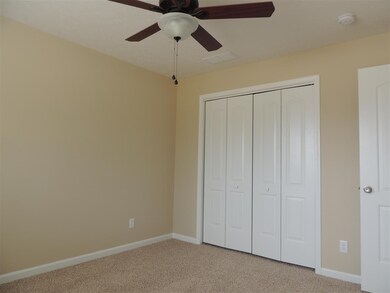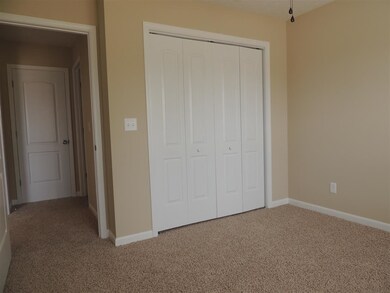
11814 Juniper Ct Evansville, IN 47725
Estimated Value: $260,000 - $303,000
Highlights
- Primary Bedroom Suite
- Vaulted Ceiling
- 1 Fireplace
- McCutchanville Elementary School Rated A-
- Ranch Style House
- Cul-De-Sac
About This Home
As of October 2014A beautiful one-level newly constructed home located in a quiet neighborhood at the end of a cul-de-sac on the North side. Split 3 bedroom with 2 full baths. 2 car garage and an aggregate concrete entrance. Upon entry you will be greeted in a nice foyer with a coat closet. On both sides of the foyer you will find the first two bedrooms and a full bath. Entering the great room you will enjoy a large gas-log fireplace and cathedral ceilings. The kitchen includes a beautifully crafted island, maple cabinets that are castled and stainless steel appliances. This open floor plan includes a dining room which has access to a nice back porch. Next you enter a small hallway surrounded by a laundry room and a utility room. The master bedroom has a recessed ceiling a walk-in closet and a full bath with a step in shower and double vanity. Come and see all the nice features of this home. This home qualifies for USDA rural housing program.
Last Buyer's Agent
Janette Koressel
F.C. TUCKER EMGE
Home Details
Home Type
- Single Family
Est. Annual Taxes
- $2,464
Year Built
- Built in 2014
Lot Details
- 6,970 Sq Ft Lot
- Cul-De-Sac
- Irregular Lot
Home Design
- Ranch Style House
- Shingle Roof
- Stone Exterior Construction
- Vinyl Construction Material
Interior Spaces
- 1,522 Sq Ft Home
- Crown Molding
- Vaulted Ceiling
- Ceiling Fan
- 1 Fireplace
- Crawl Space
- Fire and Smoke Detector
- Disposal
Flooring
- Carpet
- Tile
Bedrooms and Bathrooms
- 3 Bedrooms
- Primary Bedroom Suite
- Walk-In Closet
- 2 Full Bathrooms
- Double Vanity
Parking
- 2 Car Attached Garage
- Garage Door Opener
Outdoor Features
- Porch
Utilities
- Forced Air Heating and Cooling System
- Heating System Uses Gas
Listing and Financial Details
- Assessor Parcel Number 82-04-15-009-333.016-030
Ownership History
Purchase Details
Home Financials for this Owner
Home Financials are based on the most recent Mortgage that was taken out on this home.Similar Homes in Evansville, IN
Home Values in the Area
Average Home Value in this Area
Purchase History
| Date | Buyer | Sale Price | Title Company |
|---|---|---|---|
| Brown Kirstyn | -- | -- |
Mortgage History
| Date | Status | Borrower | Loan Amount |
|---|---|---|---|
| Open | Sutton Kirstyn | $172,000 | |
| Closed | Brown Kirstyn | $157,244 |
Property History
| Date | Event | Price | Change | Sq Ft Price |
|---|---|---|---|---|
| 10/16/2014 10/16/14 | Sold | $155,500 | -8.5% | $102 / Sq Ft |
| 07/07/2014 07/07/14 | Pending | -- | -- | -- |
| 02/12/2014 02/12/14 | For Sale | $169,900 | +799.5% | $112 / Sq Ft |
| 03/22/2013 03/22/13 | Sold | $18,888 | -5.6% | $12 / Sq Ft |
| 02/20/2013 02/20/13 | Pending | -- | -- | -- |
| 09/14/2012 09/14/12 | For Sale | $20,000 | -- | $13 / Sq Ft |
Tax History Compared to Growth
Tax History
| Year | Tax Paid | Tax Assessment Tax Assessment Total Assessment is a certain percentage of the fair market value that is determined by local assessors to be the total taxable value of land and additions on the property. | Land | Improvement |
|---|---|---|---|---|
| 2024 | $2,464 | $227,900 | $24,900 | $203,000 |
| 2023 | $2,406 | $222,600 | $24,900 | $197,700 |
| 2022 | $2,073 | $190,500 | $24,900 | $165,600 |
| 2021 | $1,964 | $177,900 | $24,900 | $153,000 |
| 2020 | $1,640 | $157,300 | $24,900 | $132,400 |
| 2019 | $1,652 | $158,700 | $24,900 | $133,800 |
| 2018 | $1,616 | $160,100 | $24,900 | $135,200 |
| 2017 | $1,607 | $159,700 | $24,900 | $134,800 |
| 2016 | $1,237 | $135,200 | $24,900 | $110,300 |
| 2014 | $1,192 | $133,100 | $24,900 | $108,200 |
| 2013 | -- | $700 | $700 | $0 |
Agents Affiliated with this Home
-
Robin Royster

Seller's Agent in 2014
Robin Royster
RE/MAX
(812) 449-5688
93 Total Sales
-

Buyer's Agent in 2014
Janette Koressel
F.C. TUCKER EMGE
-
B
Seller's Agent in 2013
Brittani Elpers Frank
ERA FIRST ADVANTAGE REALTY, INC
-
R
Buyer's Agent in 2013
Randy Pruden
ERA FIRST ADVANTAGE REALTY, INC
(812) 858-2400
Map
Source: Indiana Regional MLS
MLS Number: 1012221
APN: 82-04-15-009-333.016-030
- 2425 Heard St
- 11741 Waverly Ct
- 2748 Brewster Dr
- 2938 Donna Dee Dr
- 11246 Yerkes Dr
- 11201 Ensle Dr
- 2238 Championship Dr
- 11135 Ensle Dr
- 2935 Atcheson Dr
- 2947 Atcheson Dr
- 3001 Atcheson Dr
- 2934 Tipperary Dr
- 2948 Tipperary Dr
- 2215 Championship Dr
- 3025 Atcheson Dr
- 4632 White Spruce Ln
- 0 Lot 90 Dr Unit 202516338
- 0 Lot 88 Dr Unit 202516337
- 0 Lot 86 Dr Unit 202516336
- 0 Lot 76 Dr Unit 202516334
- 11814 Juniper Ct
- 11806 Juniper Ct
- 11817 Heard Ct
- 11746 Juniper Ct
- 11815 Juniper Ct
- 11803 Heard Ct
- 11805 Juniper Ct
- 11745 Juniper Ct
- 11816 Heard Ct
- 11816 Newgate Ct
- 11804 Heard Ct
- 11804 Newgate Ct
- 11730 Heard Ct
- 2501 Heard St
- 2441 Heard St
- 11744 Newgate Ct
- 2519 Heard St
- 2525 Heard St
- 2627 E Bnvl New Har Rd
- 2535 Heard St
