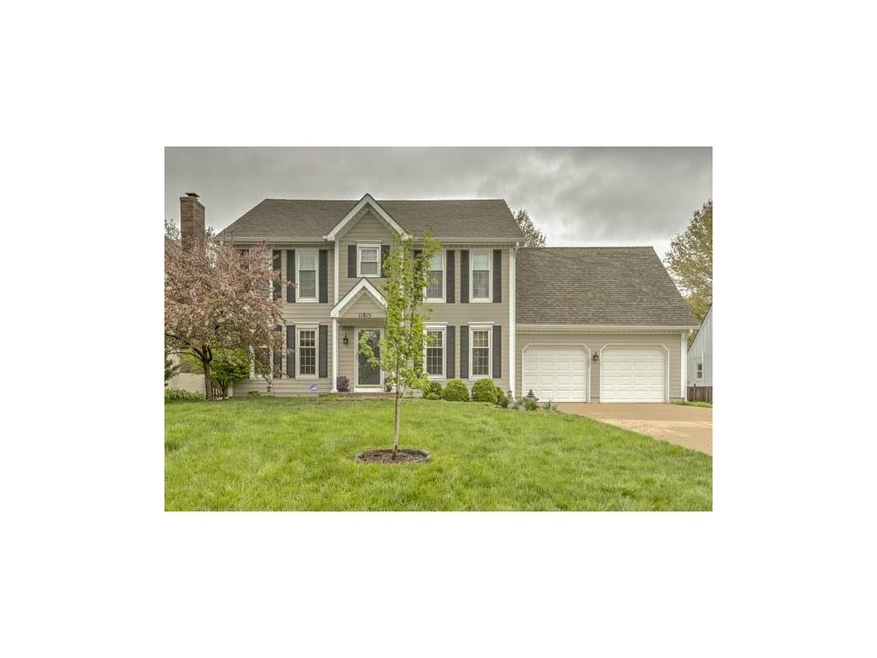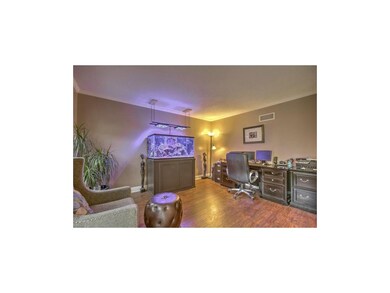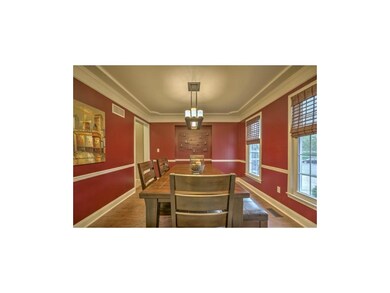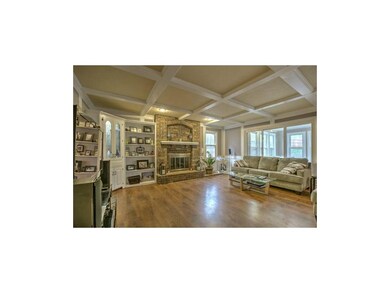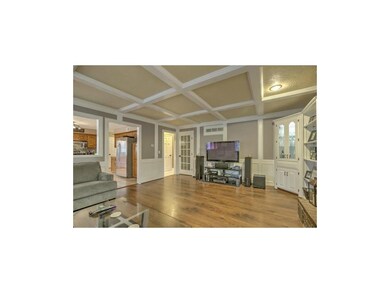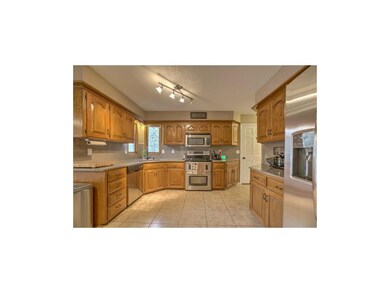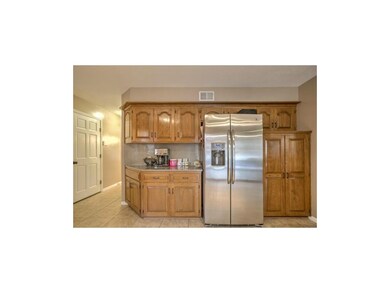
11815 Craig St Overland Park, KS 66210
Highlights
- In Ground Pool
- Colonial Architecture
- Recreation Room
- Valley Park Elementary School Rated A
- Deck
- Vaulted Ceiling
About This Home
As of April 20182 Story, offers NEW flooring in living, dining, and sun room, updated staircase, new Silestone countertops in Kitchen, back yard is beautifully landscaped with new fencing, in ground pool has new plumbing, decking, and liner. Great room has fireplace with built-ins and wet bar. Sunroom has new windows. Bedrooms are great size with laundry on 2floor Newer roof, Exterior and interior paint, Newer stainless steel appliances, furnace and hot water heater.
Home Details
Home Type
- Single Family
Est. Annual Taxes
- $2,985
Year Built
- Built in 1985
HOA Fees
- $20 Monthly HOA Fees
Parking
- 2 Car Attached Garage
- Inside Entrance
- Garage Door Opener
Home Design
- Colonial Architecture
- Traditional Architecture
- Frame Construction
- Composition Roof
Interior Spaces
- 2,892 Sq Ft Home
- Wet Bar: Carpet, Built-in Features, Vinyl, Laminate Counters, Ceiling Fan(s), Walk-In Closet(s), Ceramic Tiles, Separate Shower And Tub, Shades/Blinds, Whirlpool Tub, Fireplace, Wet Bar, Wood Floor, Pantry
- Built-In Features: Carpet, Built-in Features, Vinyl, Laminate Counters, Ceiling Fan(s), Walk-In Closet(s), Ceramic Tiles, Separate Shower And Tub, Shades/Blinds, Whirlpool Tub, Fireplace, Wet Bar, Wood Floor, Pantry
- Vaulted Ceiling
- Ceiling Fan: Carpet, Built-in Features, Vinyl, Laminate Counters, Ceiling Fan(s), Walk-In Closet(s), Ceramic Tiles, Separate Shower And Tub, Shades/Blinds, Whirlpool Tub, Fireplace, Wet Bar, Wood Floor, Pantry
- Skylights
- Wood Burning Fireplace
- Fireplace With Gas Starter
- Thermal Windows
- Shades
- Plantation Shutters
- Drapes & Rods
- Great Room with Fireplace
- Separate Formal Living Room
- Formal Dining Room
- Recreation Room
- Sun or Florida Room
- Storm Doors
- Laundry Room
- Finished Basement
Kitchen
- Eat-In Kitchen
- Dishwasher
- Granite Countertops
- Laminate Countertops
- Disposal
Flooring
- Wall to Wall Carpet
- Linoleum
- Laminate
- Stone
- Ceramic Tile
- Luxury Vinyl Plank Tile
- Luxury Vinyl Tile
Bedrooms and Bathrooms
- 4 Bedrooms
- Cedar Closet: Carpet, Built-in Features, Vinyl, Laminate Counters, Ceiling Fan(s), Walk-In Closet(s), Ceramic Tiles, Separate Shower And Tub, Shades/Blinds, Whirlpool Tub, Fireplace, Wet Bar, Wood Floor, Pantry
- Walk-In Closet: Carpet, Built-in Features, Vinyl, Laminate Counters, Ceiling Fan(s), Walk-In Closet(s), Ceramic Tiles, Separate Shower And Tub, Shades/Blinds, Whirlpool Tub, Fireplace, Wet Bar, Wood Floor, Pantry
- Double Vanity
- Whirlpool Bathtub
- Carpet
Outdoor Features
- In Ground Pool
- Deck
- Enclosed patio or porch
Schools
- Valley Park Elementary School
- Blue Valley North High School
Utilities
- Forced Air Heating and Cooling System
- Thermostat
Additional Features
- Privacy Fence
- City Lot
Community Details
- Association fees include trash pick up
- South Woods Subdivision
Listing and Financial Details
- Assessor Parcel Number NP80900004 0012
Ownership History
Purchase Details
Home Financials for this Owner
Home Financials are based on the most recent Mortgage that was taken out on this home.Purchase Details
Home Financials for this Owner
Home Financials are based on the most recent Mortgage that was taken out on this home.Purchase Details
Home Financials for this Owner
Home Financials are based on the most recent Mortgage that was taken out on this home.Purchase Details
Purchase Details
Home Financials for this Owner
Home Financials are based on the most recent Mortgage that was taken out on this home.Similar Homes in Overland Park, KS
Home Values in the Area
Average Home Value in this Area
Purchase History
| Date | Type | Sale Price | Title Company |
|---|---|---|---|
| Warranty Deed | -- | Alliance Title | |
| Warranty Deed | -- | Alliance Title | |
| Warranty Deed | -- | Kansas City Title Inc | |
| Special Warranty Deed | -- | Stewart Title | |
| Sheriffs Deed | $199,118 | None Available | |
| Warranty Deed | -- | None Available |
Mortgage History
| Date | Status | Loan Amount | Loan Type |
|---|---|---|---|
| Open | $326,830 | VA | |
| Previous Owner | $241,000 | VA | |
| Previous Owner | $210,524 | FHA | |
| Previous Owner | $191,200 | New Conventional |
Property History
| Date | Event | Price | Change | Sq Ft Price |
|---|---|---|---|---|
| 04/26/2018 04/26/18 | Sold | -- | -- | -- |
| 03/21/2018 03/21/18 | For Sale | $329,900 | +22.2% | $136 / Sq Ft |
| 06/09/2014 06/09/14 | Sold | -- | -- | -- |
| 05/09/2014 05/09/14 | Pending | -- | -- | -- |
| 04/04/2014 04/04/14 | For Sale | $269,950 | -- | $93 / Sq Ft |
Tax History Compared to Growth
Tax History
| Year | Tax Paid | Tax Assessment Tax Assessment Total Assessment is a certain percentage of the fair market value that is determined by local assessors to be the total taxable value of land and additions on the property. | Land | Improvement |
|---|---|---|---|---|
| 2024 | $5,292 | $51,784 | $10,850 | $40,934 |
| 2023 | $5,074 | $48,771 | $10,850 | $37,921 |
| 2022 | $4,873 | $46,000 | $10,850 | $35,150 |
| 2021 | $4,624 | $41,400 | $8,040 | $33,360 |
| 2020 | $4,600 | $40,906 | $8,776 | $32,130 |
| 2019 | $4,639 | $40,377 | $5,848 | $34,529 |
| 2018 | $4,360 | $37,203 | $5,848 | $31,355 |
| 2017 | $4,095 | $34,339 | $5,848 | $28,491 |
| 2016 | $3,828 | $32,074 | $5,848 | $26,226 |
| 2015 | $3,643 | $30,418 | $5,848 | $24,570 |
| 2013 | -- | $25,197 | $5,848 | $19,349 |
Agents Affiliated with this Home
-
B
Seller's Agent in 2018
Branigan Barnett
Keller Williams Southland
(816) 985-3521
258 Total Sales
-

Buyer's Agent in 2018
Megan Irvine
ReeceNichols - Overland Park
(913) 636-9899
51 Total Sales
-

Seller's Agent in 2014
Shane Bell
Home Team LLC
(913) 832-7065
47 Total Sales
-

Buyer's Agent in 2014
Catie Ebert
Chartwell Realty LLC
(816) 419-0267
2 in this area
70 Total Sales
Map
Source: Heartland MLS
MLS Number: 1875694
APN: NP80900004-0012
- 7955 W 118th Place
- 7925 W 118th Terrace
- 7847 W 118th St
- 8410 W 117th St
- 11533 Robinson St
- 8329 W 120th St
- 11512 Newton St
- 8323 W 120th Terrace
- 11530 Hemlock St
- 8630 W 116th St
- 11512 Hadley St
- 8011 W 114th Terrace
- 12212 Hemlock St
- 12000 England St
- 11663 Grant Dr
- 9208 W 121st Terrace
- 11425 Marty St
- 11208 Lowell Ave
- 11409 Riley St
- 9504 W 115th St
