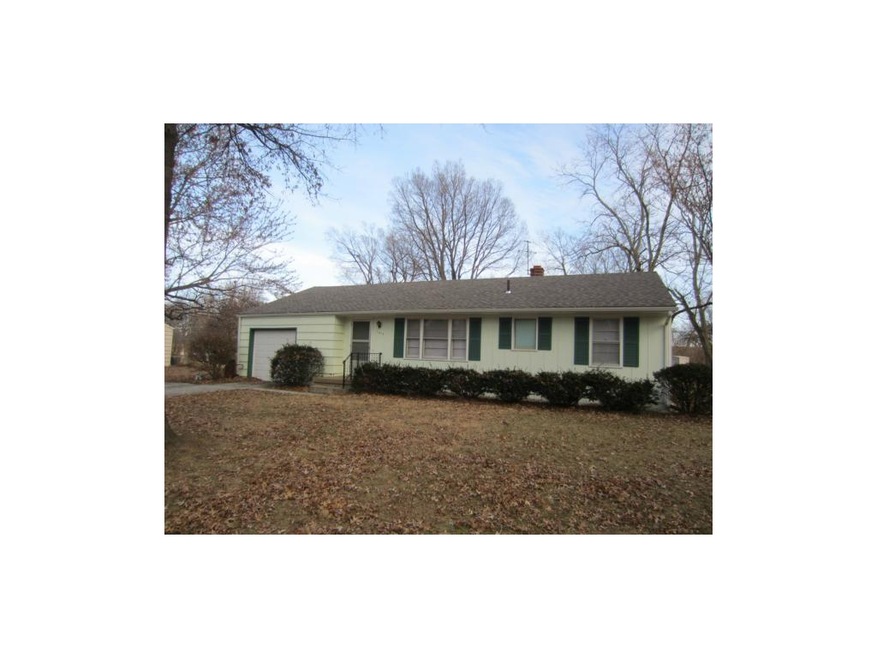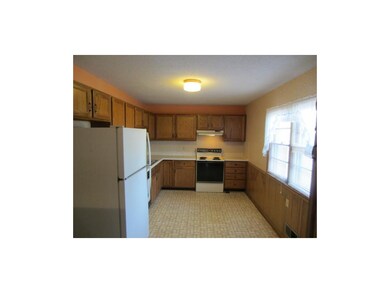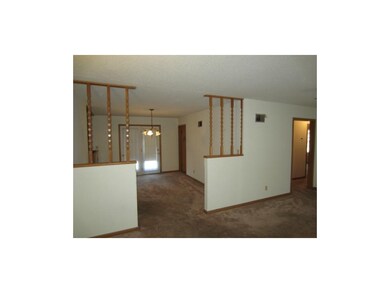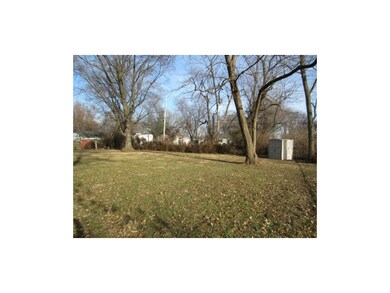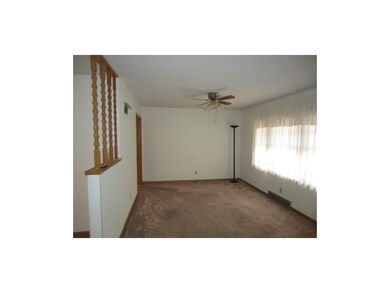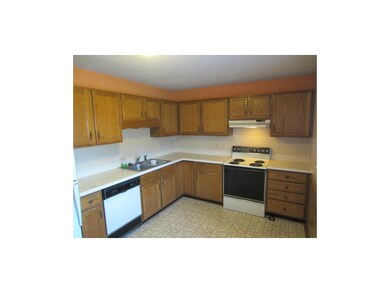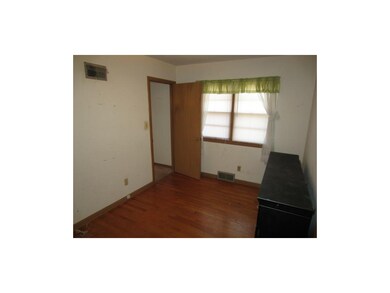
11815 Oakley Ave Kansas City, MO 64137
Hickman Mills NeighborhoodHighlights
- Vaulted Ceiling
- Wood Flooring
- Granite Countertops
- Ranch Style House
- Separate Formal Living Room
- Formal Dining Room
About This Home
As of April 2025HURRY! NOW PRICED TO SELL*LARGE Ranch style 3 BEDROOM located on a PRIME LOT! Charming home offers incredible buying opportunity for investor or owner occupant*SPACIOUS home is move in ready with TRUE EAT IN KITCHEN/loads of counters/cabinets PLUS formal dining/living room*hardwood floors*large bedrooms/closets*NEWER roof/exterior paint*PARKLIKE BACKYARD*full basement/garage*HARD TO FIND square footage/condition for the price and location*easy highway access/close to shopping/schools*TREMENDOUS VALUE.
Last Agent to Sell the Property
RE/MAX Premier Realty License #1999130983 Listed on: 01/21/2015

Home Details
Home Type
- Single Family
Est. Annual Taxes
- $1,127
Year Built
- Built in 1955
Lot Details
- Aluminum or Metal Fence
- Level Lot
- Many Trees
Parking
- 1 Car Attached Garage
- Garage Door Opener
Home Design
- Ranch Style House
- Traditional Architecture
- Frame Construction
- Composition Roof
- Shingle Siding
Interior Spaces
- 1,020 Sq Ft Home
- Wet Bar: Wood Floor, Shower Over Tub, Ceiling Fan(s), Pantry
- Built-In Features: Wood Floor, Shower Over Tub, Ceiling Fan(s), Pantry
- Vaulted Ceiling
- Ceiling Fan: Wood Floor, Shower Over Tub, Ceiling Fan(s), Pantry
- Skylights
- Fireplace
- Shades
- Plantation Shutters
- Drapes & Rods
- Separate Formal Living Room
- Formal Dining Room
- Basement Fills Entire Space Under The House
- Attic Fan
Kitchen
- Eat-In Kitchen
- Electric Oven or Range
- Dishwasher
- Granite Countertops
- Laminate Countertops
- Disposal
Flooring
- Wood
- Wall to Wall Carpet
- Linoleum
- Laminate
- Stone
- Ceramic Tile
- Luxury Vinyl Plank Tile
- Luxury Vinyl Tile
Bedrooms and Bathrooms
- 3 Bedrooms
- Cedar Closet: Wood Floor, Shower Over Tub, Ceiling Fan(s), Pantry
- Walk-In Closet: Wood Floor, Shower Over Tub, Ceiling Fan(s), Pantry
- 1 Full Bathroom
- Double Vanity
- Wood Floor
Laundry
- Laundry on lower level
- Washer
Schools
- Warford Elementary School
- Ruskin High School
Additional Features
- Enclosed Patio or Porch
- Forced Air Heating and Cooling System
Community Details
- Association fees include building maint
- Beno Acres Subdivision
Listing and Financial Details
- Exclusions: See Disclosure
- Assessor Parcel Number 64-510-04-15-00-0-00-000
Ownership History
Purchase Details
Home Financials for this Owner
Home Financials are based on the most recent Mortgage that was taken out on this home.Purchase Details
Purchase Details
Home Financials for this Owner
Home Financials are based on the most recent Mortgage that was taken out on this home.Similar Homes in Kansas City, MO
Home Values in the Area
Average Home Value in this Area
Purchase History
| Date | Type | Sale Price | Title Company |
|---|---|---|---|
| Warranty Deed | -- | Platinum Title | |
| Quit Claim Deed | -- | Accommodation | |
| Deed | -- | First American Title |
Property History
| Date | Event | Price | Change | Sq Ft Price |
|---|---|---|---|---|
| 04/18/2025 04/18/25 | Sold | -- | -- | -- |
| 03/12/2025 03/12/25 | For Sale | $165,000 | +155.8% | $162 / Sq Ft |
| 05/11/2015 05/11/15 | Sold | -- | -- | -- |
| 04/26/2015 04/26/15 | Pending | -- | -- | -- |
| 01/21/2015 01/21/15 | For Sale | $64,500 | -- | $63 / Sq Ft |
Tax History Compared to Growth
Tax History
| Year | Tax Paid | Tax Assessment Tax Assessment Total Assessment is a certain percentage of the fair market value that is determined by local assessors to be the total taxable value of land and additions on the property. | Land | Improvement |
|---|---|---|---|---|
| 2024 | $1,469 | $16,975 | $3,716 | $13,259 |
| 2023 | $1,443 | $16,975 | $3,981 | $12,994 |
| 2022 | $1,298 | $13,110 | $4,389 | $8,721 |
| 2021 | $1,120 | $13,110 | $4,389 | $8,721 |
| 2020 | $1,177 | $13,024 | $4,389 | $8,635 |
| 2019 | $1,113 | $13,024 | $4,389 | $8,635 |
| 2018 | $746 | $8,151 | $2,742 | $5,409 |
| 2017 | $746 | $12,782 | $2,742 | $10,040 |
| 2016 | $1,174 | $12,461 | $3,624 | $8,837 |
| 2014 | $1,139 | $12,217 | $3,553 | $8,664 |
Agents Affiliated with this Home
-
j
Seller's Agent in 2025
johnny youssef
Platinum Realty LLC
(816) 810-4780
3 in this area
77 Total Sales
-

Buyer's Agent in 2025
Diane Bickle
Kansas City Real Estate, Inc.
(816) 985-8300
2 in this area
64 Total Sales
-

Seller's Agent in 2015
Suzanne Hinton
RE/MAX Premier Realty
(913) 652-0400
126 Total Sales
Map
Source: Heartland MLS
MLS Number: 1918862
APN: 64-510-04-15-00-0-00-000
- 11803 Lawndale Ave
- 11524 Sunnyslope Dr
- 11601 Sunnyslope Dr
- 12003 Belmont Ave
- 5912 Longview Rd
- 11816 Fremont Ave
- 11507 Orchard Rd
- 11709 Fremont Ave
- 6302 E 120th Terrace
- 6401 E 120th Terrace
- 6211 Longview Rd
- 11709 Fuller Ave
- 11421 Orchard Rd
- 11417 Applewood Dr
- 11210 Colorado Ave
- 11307 Norby Rd
- 11200 Quincy Ave
- 4305 Doctor Greaves Rd
- 11410 Jackson Ave
- 6613 E 123rd Terrace
