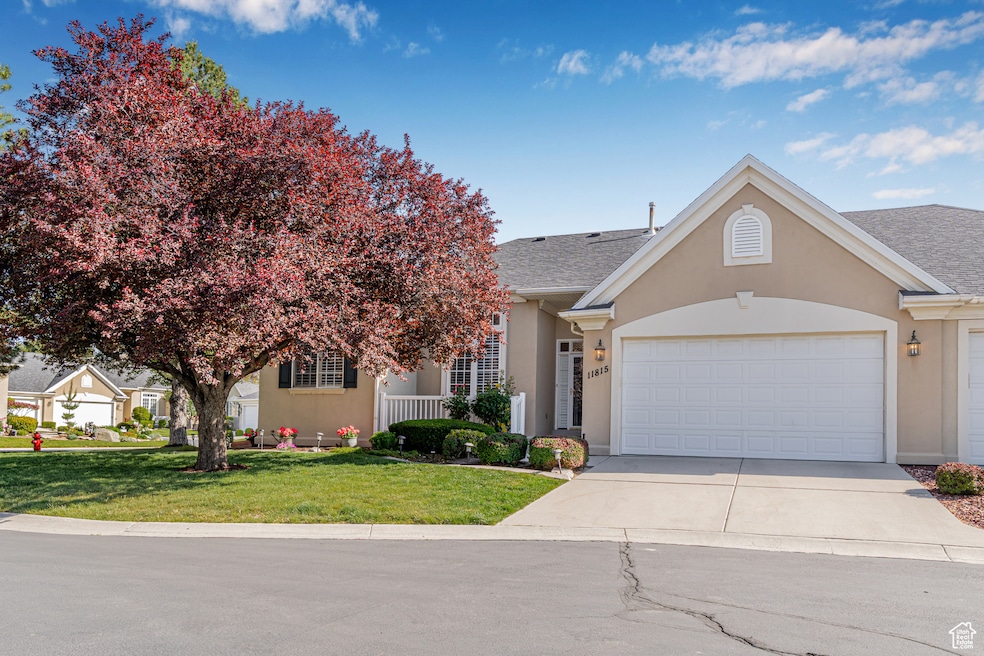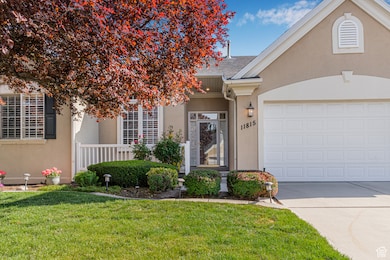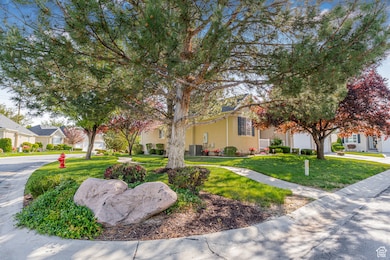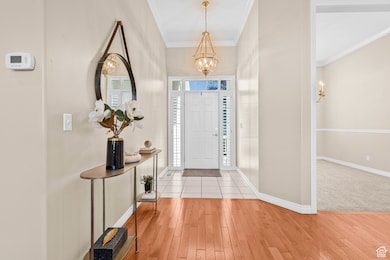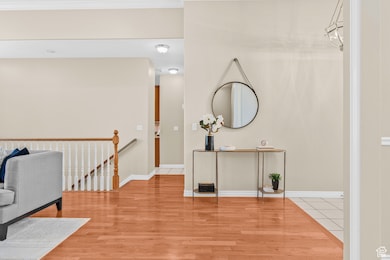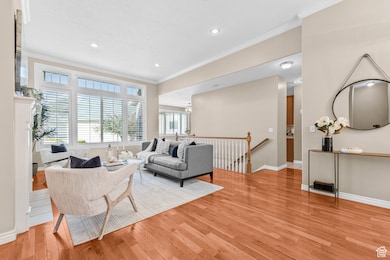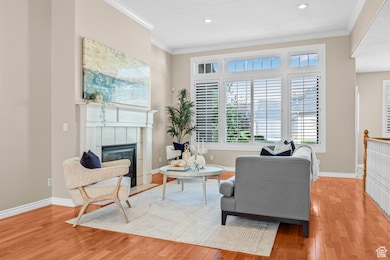
11815 S Cottage Side Way Draper, UT 84020
Estimated payment $4,322/month
Highlights
- Gated Community
- Clubhouse
- Rambler Architecture
- Fruit Trees
- Vaulted Ceiling
- Wood Flooring
About This Home
**OPEN HOUSE, SAT 6/28 - 11 - 2 PM** Beautiful move-in-ready single-story home on a corner lot in the gated community of The Cottages on Kimball's Lane, Draper. This well-maintained property features 11-ft ceilings, large windows w/ plantation shutters, formal dining, and hardwood floors. Spacious main living area w/ gas fireplace opens to eat-in kitchen w/ bar seating. Main-floor primary suite includes jetted soaking tub, separate shower, dual-sink vanity, and walk-in closet. Finished basement offers 2 bedrooms, full bath, large family room w/ gas fireplace, walk-in cedar-lined closet, built-in bookcase and cabinets, cold storage, and ample closets-perfect for guests or extended living. Additional features: 2-car garage w/ built-in shelving & pegboards, new carpet throughout (2025), low-maintenance TimberTech deck (2025). Other recent updates: HVAC (2020), roof (2017), water heater & kitchen appliances (2016). Located on a quiet cul-de-sac in a highly desirable Draper location close to shopping, dining, and recreation.
Listing Agent
Richard Volz
Berkshire Hathaway HomeServices Elite Real Estate License #13561167 Listed on: 05/28/2025
Home Details
Home Type
- Single Family
Est. Annual Taxes
- $3,038
Year Built
- Built in 1999
Lot Details
- 2,178 Sq Ft Lot
- Cul-De-Sac
- Landscaped
- Corner Lot
- Fruit Trees
- Mature Trees
- Pine Trees
- Property is zoned Single-Family, 5101
HOA Fees
- $479 Monthly HOA Fees
Parking
- 2 Car Attached Garage
Home Design
- Rambler Architecture
- Stucco
Interior Spaces
- 3,264 Sq Ft Home
- 2-Story Property
- Vaulted Ceiling
- Ceiling Fan
- 2 Fireplaces
- Gas Log Fireplace
- Double Pane Windows
- Plantation Shutters
- Blinds
- French Doors
- Sliding Doors
- Entrance Foyer
- Great Room
- Basement Fills Entire Space Under The House
- Alarm System
- Electric Dryer Hookup
Kitchen
- <<builtInRangeToken>>
- <<microwave>>
- Disposal
Flooring
- Wood
- Carpet
- Tile
Bedrooms and Bathrooms
- 4 Bedrooms | 2 Main Level Bedrooms
- Primary Bedroom on Main
- Walk-In Closet
- 3 Full Bathrooms
- <<bathWSpaHydroMassageTubToken>>
- Bathtub With Separate Shower Stall
Utilities
- Forced Air Heating and Cooling System
- Natural Gas Connected
- Sewer Paid
Additional Features
- Reclaimed Water Irrigation System
- Porch
Listing and Financial Details
- Assessor Parcel Number 28-30-126-014
Community Details
Overview
- Association fees include cable TV, insurance, ground maintenance, sewer, trash, water
- Lee Stern Association
- Cottages Subdivision
Recreation
- Snow Removal
Additional Features
- Clubhouse
- Gated Community
Map
Home Values in the Area
Average Home Value in this Area
Tax History
| Year | Tax Paid | Tax Assessment Tax Assessment Total Assessment is a certain percentage of the fair market value that is determined by local assessors to be the total taxable value of land and additions on the property. | Land | Improvement |
|---|---|---|---|---|
| 2023 | $3,037 | $570,600 | $73,900 | $496,700 |
| 2022 | $3,163 | $579,400 | $72,500 | $506,900 |
| 2021 | $3,703 | $423,500 | $68,300 | $355,200 |
| 2020 | $2,603 | $386,000 | $62,700 | $323,300 |
| 2019 | $2,291 | $332,000 | $58,900 | $273,100 |
| 2018 | $2,083 | $308,500 | $79,400 | $229,100 |
| 2017 | $2,640 | $374,600 | $80,400 | $294,200 |
| 2016 | $2,629 | $362,500 | $110,000 | $252,500 |
| 2015 | $2,588 | $330,500 | $112,200 | $218,300 |
| 2014 | $2,126 | $265,200 | $103,400 | $161,800 |
Property History
| Date | Event | Price | Change | Sq Ft Price |
|---|---|---|---|---|
| 06/25/2025 06/25/25 | Price Changed | $650,000 | -1.4% | $199 / Sq Ft |
| 06/11/2025 06/11/25 | Price Changed | $659,000 | -0.9% | $202 / Sq Ft |
| 05/28/2025 05/28/25 | For Sale | $665,000 | -- | $204 / Sq Ft |
Purchase History
| Date | Type | Sale Price | Title Company |
|---|---|---|---|
| Interfamily Deed Transfer | -- | -- | |
| Warranty Deed | -- | Associated Title |
Similar Homes in Draper, UT
Source: UtahRealEstate.com
MLS Number: 2087895
APN: 28-30-126-014-0000
- 11855 Cottage Side Way
- 11863 Cottage Side Way
- 82 E Danta Dr
- 82 Danta Dr S
- 101 E Mansonia Dr
- 11965 S Draperville Ave
- 11959 S 235 E
- 11999 S Draperville Ave
- 296 E 12025 S
- 12102 S Mountain Peak Dr
- 178 E Alpine Trail Dr
- 164 Spencer Peak Way Unit A11
- 176 Spencer Peak Way Unit B11
- 211 E Spencer Peak Way Unit H6
- 196 Spencer Peak Way Unit D9
- 196 E Spencer Peak Way Unit D6
- 494 High Berry Ln
- 468 E 12000 S
- 208 Crescentwood Dr
- 624 E 11900 S
- 114 E Sweet Berry Dr
- 12092 S Draper Crest Ln
- 587 Wyngate Pointe Ln
- 11251 S State St
- 12358 S Pony Express Rd
- 11540 Sandy Creek Dr
- 12558 S Pony Express Rd
- 11171 S Apple Cider Dr
- 1008 E 11780 S
- 12150 S 1000 E
- 735 E 11000 S
- 388 Draper Downs Dr
- 420 W Cadbury Dr
- 11065 S Sterling View Dr
- 10715 S Auto Mall Dr
- 10454 Golden Willow Dr
- 10668 S Monica Ridge Way
- 13343 S Minuteman Dr
- 936 River Stone Way
- 11891 Hagan Rd
