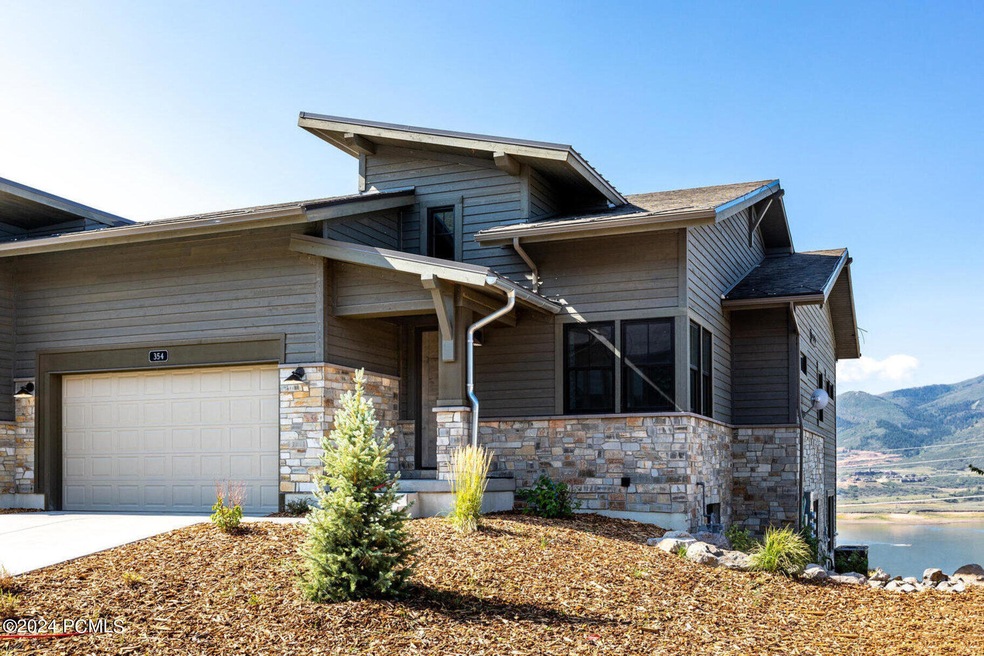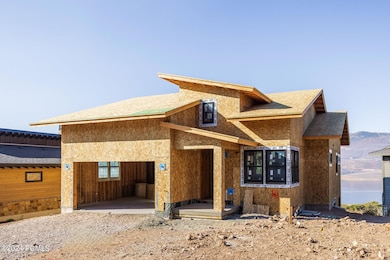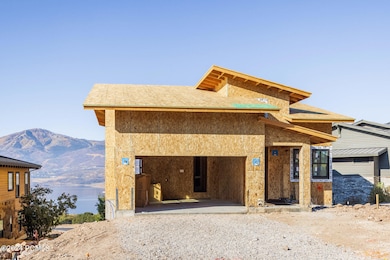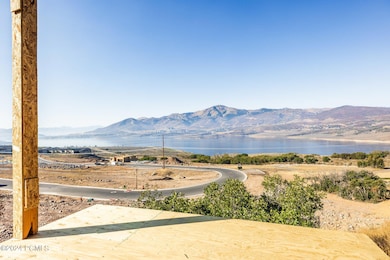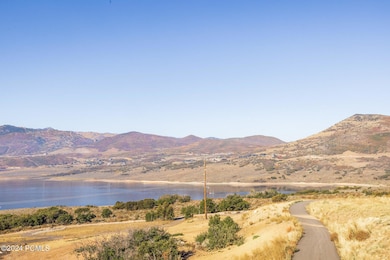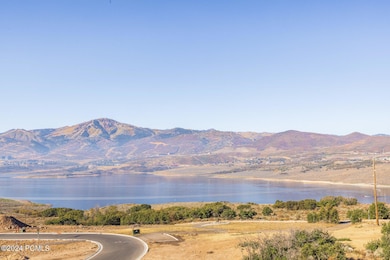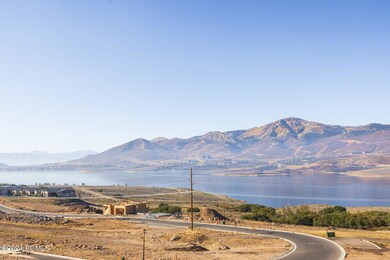
11815 Star Gazer Hideout, UT 84036
Highlights
- New Construction
- Lake View
- Deck
- Midway Elementary School Rated A-
- ENERGY STAR Certified Homes
- Wood Flooring
About This Home
As of March 2025Seize the chance to own a unique, one of a kind stand alone Sundance home at Deer Waters! This has all of the amenities of a townhome but will live just like a single family home. Revel in breathtaking views of Deer Valley and the Jordanelle Reservoir. Enjoy the convenience of main floor living floor plan while collaborating with our expert Design Team to personalize your home and create your dream Park City retreat. Enjoy immediate access to hiking and biking trails right from your doorstep, and savor summer pickleball matches. Located just 5 minutes from the new East Village of Deer Valley and 10 minutes from downtown Park City, this is your opportunity to make your mountain home dream a reality. Contact us today!
Last Agent to Sell the Property
Summit Sotheby's International Realty License #5487151-SA00 Listed on: 08/22/2024

Last Buyer's Agent
Summit Sotheby's International Realty (545 Main) License #5487913-AB00

Townhouse Details
Home Type
- Townhome
Est. Annual Taxes
- $3,278
Year Built
- Built in 2025 | New Construction
Lot Details
- 2,614 Sq Ft Lot
- Landscaped
- Sloped Lot
HOA Fees
- $280 Monthly HOA Fees
Parking
- 2 Car Attached Garage
- Garage Door Opener
Property Views
- Lake
- Mountain
Home Design
- Proposed Property
- Home is estimated to be completed on 7/31/25
- Mountain Contemporary Architecture
- Wood Frame Construction
- Metal Roof
- Wood Siding
- Stone Siding
- Concrete Perimeter Foundation
- Stone
Interior Spaces
- 3,460 Sq Ft Home
- Ceiling Fan
- Family Room
- Dining Room
- Home Office
- Storage
- Home Security System
Kitchen
- Oven
- Gas Range
- Microwave
- ENERGY STAR Qualified Dishwasher
- Disposal
Flooring
- Wood
- Carpet
- Tile
Bedrooms and Bathrooms
- 4 Bedrooms | 2 Main Level Bedrooms
- Primary Bedroom on Main
Laundry
- Laundry Room
- Gas Dryer Hookup
Eco-Friendly Details
- ENERGY STAR Certified Homes
- Drip Irrigation
Outdoor Features
- Deck
- Patio
Utilities
- Forced Air Heating and Cooling System
- High-Efficiency Furnace
- Programmable Thermostat
- Natural Gas Connected
- Cable TV Available
Listing and Financial Details
- Assessor Parcel Number 00-0021-5076
Community Details
Overview
- Association fees include com area taxes, insurance, ground maintenance, snow removal
- Deer Waters Resort Subdivision
Pet Policy
- Pets Allowed
Ownership History
Purchase Details
Home Financials for this Owner
Home Financials are based on the most recent Mortgage that was taken out on this home.Purchase Details
Purchase Details
Home Financials for this Owner
Home Financials are based on the most recent Mortgage that was taken out on this home.Similar Homes in Hideout, UT
Home Values in the Area
Average Home Value in this Area
Purchase History
| Date | Type | Sale Price | Title Company |
|---|---|---|---|
| Warranty Deed | -- | Meridian Title | |
| Special Warranty Deed | -- | Meridian Title | |
| Warranty Deed | -- | Meridian Title |
Mortgage History
| Date | Status | Loan Amount | Loan Type |
|---|---|---|---|
| Previous Owner | $1,312,500 | Construction |
Property History
| Date | Event | Price | Change | Sq Ft Price |
|---|---|---|---|---|
| 03/27/2025 03/27/25 | Sold | -- | -- | -- |
| 02/04/2025 02/04/25 | Pending | -- | -- | -- |
| 10/01/2024 10/01/24 | Price Changed | $2,127,706 | +2.0% | $615 / Sq Ft |
| 08/22/2024 08/22/24 | For Sale | $2,086,030 | -- | $603 / Sq Ft |
Tax History Compared to Growth
Tax History
| Year | Tax Paid | Tax Assessment Tax Assessment Total Assessment is a certain percentage of the fair market value that is determined by local assessors to be the total taxable value of land and additions on the property. | Land | Improvement |
|---|---|---|---|---|
| 2024 | $3,278 | $275,000 | $275,000 | $0 |
| 2023 | $3,278 | $140,000 | $140,000 | $0 |
| 2022 | $77 | $140,000 | $140,000 | $0 |
| 2021 | $109 | $140,000 | $140,000 | $0 |
Agents Affiliated with this Home
-
Carolyn Triptow

Seller's Agent in 2025
Carolyn Triptow
Summit Sotheby's International Realty
(801) 560-5295
47 in this area
79 Total Sales
-
Benjamin Torr
B
Seller Co-Listing Agent in 2025
Benjamin Torr
Summit Sotheby's International Realty
(949) 351-0505
40 in this area
43 Total Sales
-
Jillene Cahill

Buyer's Agent in 2025
Jillene Cahill
Summit Sotheby's International Realty (545 Main)
(435) 649-1884
16 in this area
95 Total Sales
-
K
Buyer Co-Listing Agent in 2025
Kambrin Thorne
Summit Sotheby's International Realty
Map
Source: Park City Board of REALTORS®
MLS Number: 12403484
APN: 00-0021-5076
- 11795 N Star Gazer Cir
- 442 E Overlook Loop
- 429 E Kayak Dr
- 429 E Kayak Dr Unit 225
- 11746 Star Gazer
- 11746 Star Gazer Unit 108
- 496 E Kayak Dr Unit 306
- 496 E Kayak Dr
- 363 E Overlook Loop Unit 22
- 363 E Overlook Loop
- Uphill Estate Acacia B Plan at Lakeview Estates - Uphill Estate Acacia
- Uphill Estate Acacia A Plan at Lakeview Estates - Uphill Estate Acacia
- Sundance A Plan at Deer Waters Resort - Townhomes
- Uphill Estate Tupelo B Plan at Lakeview Estates - Uphill Estate Tupelo
- Downhill Estate Oak A Plan at Lakeview Estates - Downhill Estate Oak
- Uphill Estate Willow A Plan at Lakeview Estates - Uphill Estate Willow
- Downhill Estate Maple B Plan at Lakeview Estates - Downhill Estate Maple
- Uphill Estate Willow B Plan at Lakeview Estates - Uphill Estate Willow
- Downhill Estate Oak B Plan at Lakeview Estates - Downhill Estate Oak
- Uphill Estate Tupelo A Plan at Lakeview Estates - Uphill Estate Tupelo
