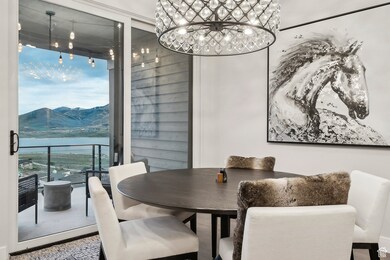
442 E Overlook Loop Hideout, UT 84036
Estimated payment $13,478/month
Highlights
- Lake View
- Wood Flooring
- 1 Fireplace
- Midway Elementary School Rated A-
- Hydromassage or Jetted Bathtub
- Corner Lot
About This Home
It is rare to find views this exceptional from both levels of a home that are permanent and completely breathtaking. You will fall in love with the masterpiece just outside your windows as you enjoy watching the seasons each bring their own unique beauty and joy to your home. Deer Waters Resort is a sunny ski and lake community perched just above Jordanelle State Park giving you access to miles and miles of walking and biking trails and water sports. Drive around the lake to a dedicated tunnel right into Deer Valley Resort in just six minutes. Enjoy the primary suite on the main level of the home for ease and an additional primary suite with en-suite bathroom in the walk-out basement level to make your guests feel right at home. Built in 2022, the interiors are current and tasteful and include many upgrades such as quartz countertops, Thermadore and GE Cafe appliances, automatic window coverings, fireplace, electric car charge capable and more! Don't let this incredible opportunity pass you by, they do not come up often!
Listing Agent
Melissa Goff
Summit Sotheby's International Realty License #7645470 Listed on: 05/08/2025
Townhouse Details
Home Type
- Townhome
Est. Annual Taxes
- $12,293
Year Built
- Built in 2022
Lot Details
- 2,614 Sq Ft Lot
- Xeriscape Landscape
- Sloped Lot
HOA Fees
- $280 Monthly HOA Fees
Parking
- 2 Car Attached Garage
Property Views
- Lake
- Mountain
Home Design
- Metal Roof
- Metal Siding
- Stone Siding
Interior Spaces
- 3,460 Sq Ft Home
- 2-Story Property
- Ceiling Fan
- 1 Fireplace
- Double Pane Windows
- Blinds
- Sliding Doors
Kitchen
- Gas Oven
- Free-Standing Range
- Microwave
- Instant Hot Water
Flooring
- Wood
- Carpet
- Tile
Bedrooms and Bathrooms
- 4 Bedrooms | 2 Main Level Bedrooms
- Walk-In Closet
- 5 Full Bathrooms
- Hydromassage or Jetted Bathtub
- Bathtub With Separate Shower Stall
Laundry
- Dryer
- Washer
Basement
- Walk-Out Basement
- Basement Fills Entire Space Under The House
- Exterior Basement Entry
Home Security
- Home Security System
- Smart Thermostat
Schools
- Midway Elementary School
- Rocky Mountain Middle School
- Wasatch High School
Utilities
- Forced Air Heating and Cooling System
- Natural Gas Connected
Additional Features
- Drip Irrigation
- Covered patio or porch
Listing and Financial Details
- Assessor Parcel Number 00-0021-5092
Community Details
Overview
- Association fees include insurance
- Sam Beck Brown Association, Phone Number (801) 898-1220
- Deer Waters Resort Subdivision
Amenities
- Picnic Area
Recreation
- Community Playground
- Hiking Trails
- Bike Trail
- Snow Removal
Pet Policy
- Pets Allowed
Map
Home Values in the Area
Average Home Value in this Area
Property History
| Date | Event | Price | Change | Sq Ft Price |
|---|---|---|---|---|
| 05/29/2025 05/29/25 | For Sale | $2,200,000 | 0.0% | $636 / Sq Ft |
| 05/20/2025 05/20/25 | Pending | -- | -- | -- |
| 05/08/2025 05/08/25 | For Sale | $2,200,000 | +97.4% | $636 / Sq Ft |
| 10/25/2022 10/25/22 | Sold | -- | -- | -- |
| 02/03/2021 02/03/21 | Pending | -- | -- | -- |
| 02/03/2021 02/03/21 | For Sale | $1,114,320 | -- | $322 / Sq Ft |
Similar Homes in Hideout, UT
Source: UtahRealEstate.com
MLS Number: 2083652
- 11795 N Star Gazer Cir
- 429 E Kayak Dr
- 429 E Kayak Dr Unit 225
- 11746 Star Gazer
- 11746 Star Gazer Unit 108
- 363 E Overlook Loop Unit 22
- 363 E Overlook Loop
- 456 E Kayak Dr
- 456 E Kayak Dr Unit 217
- 496 E Kayak Dr Unit 306
- 496 E Kayak Dr
- 337 E Overlook Loop Unit 23
- 11663 N Deepwater Dr Unit 326
- 11663 N Deepwater Dr
- 389 E Kayak Dr
- 389 E Kayak Dr Unit 207
- 11579 N Groves Edge Dr
- 11597 N Deepwater Dr Unit R
- 11701 N Deepwater Dr
- 11701 N Deepwater Dr Unit 324
- 765 E Miner Way
- 347 Keetly Station Cir
- 11624 N White Tail Ct
- 12662 N Belaview Way
- 12672 N Belaview Way
- 12774 N Deer Mountain Blvd
- 1180 E Longview Dr
- 10352 N Sightline Cir
- 13331 N Highmark Ct Unit 13331
- 13331 N Highmark Ct
- 13331 N Highmark Ct
- 1757 E Longview Dr Unit 87
- 1114 W Helling Cir Unit 204
- 1729 W Fox Bay Dr Unit J201
- 13991 N Council Fire Trail
- 1364 W Stillwater Dr Unit 3016
- 1364 W Stillwater Dr Unit 3038
- 1364 W Stillwater Dr Unit 3041
- 14295 N Council Fire Trail Unit 24C
- 14295 N Council Fire Trail






