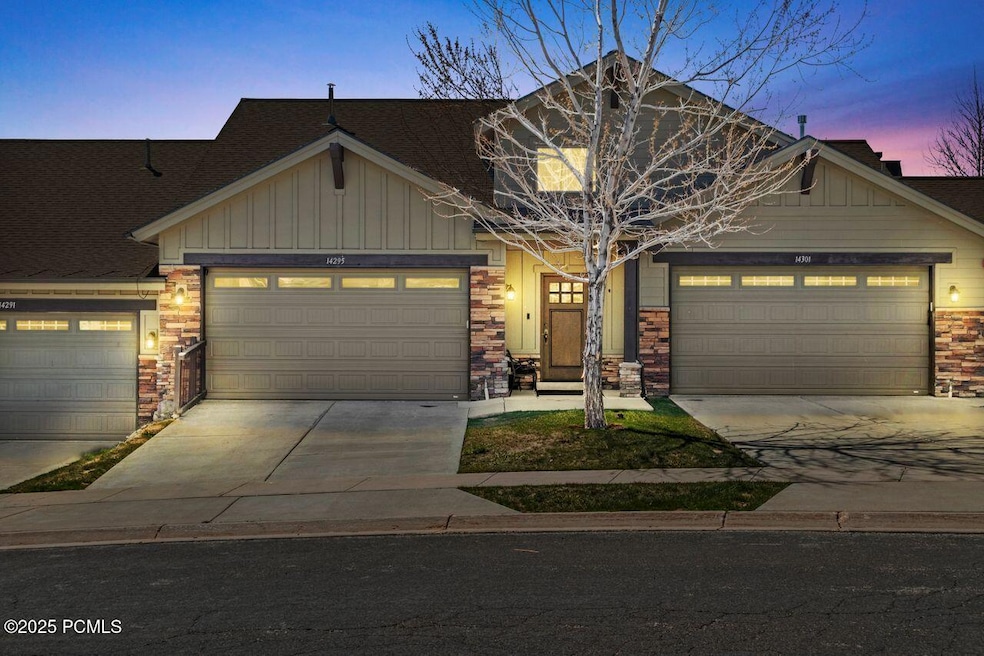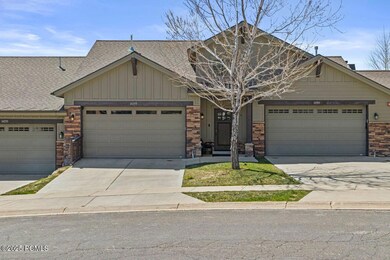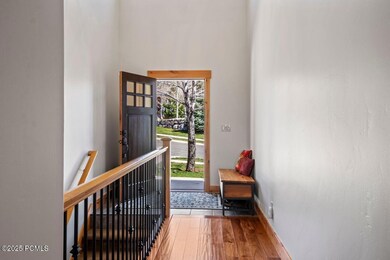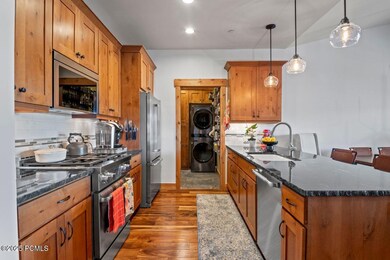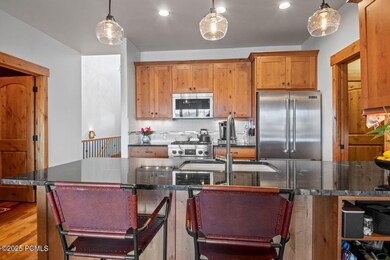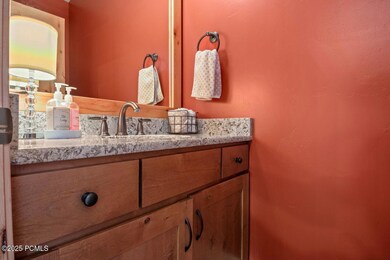14295 N Council Fire Trail Unit 24C Heber City, UT 84032
Highlights
- Views of Ski Resort
- Spa
- Vaulted Ceiling
- Midway Elementary School Rated A-
- Deck
- Radiant Floor
About This Home
Welcome to elevated mountain living in this beautifully upgraded townhouse nestled in the scenic Wasatch County community, just minutes from Park City. With stunning views of surrounding ski areas, this 3-bedroom, 3-bathroom home offers luxury, comfort, and thoughtful design at every turn.
The gourmet kitchen features Jenn-Air appliances, upgraded granite countertops, and a custom pantry, perfect for entertaining and everyday living. A multi-function microwave and upgraded light fixtures throughout add both style and function. Relax in the spa-inspired steam shower, enjoy the comfort of a heated bathroom floor, and breathe easy with a whole-house humidifier.
All closets and the garage are equipped with Elfa adjustable shelving systems, offering innovative and flexible storage. The home has been freshly painted throughout the living areas and bedrooms, creating a bright, move-in-ready space.
Step outside to enjoy expansive mountain and ski-area views from your private deck, complete with a 7-person hot tub and an electric retractable deck shade for year-round comfort. Additional features include a custom linen closet in the primary suite, a garage refrigerator and freezer, and a highly functional garage with built-in storage.
This home seamlessly combines modern upgrades, peaceful surroundings, and unmatched convenience for recreation and lifestyle.
This home is being sold mostly furnished, please see the attached list for included furnishings.
Listing Agent
Coldwell Banker Realty (Park City-NewPark) License #5478954-AB00 Listed on: 05/15/2025

Condo Details
Home Type
- Condominium
Year Built
- Built in 2013
Lot Details
- Landscaped
- Front and Back Yard Sprinklers
- Few Trees
Parking
- 2 Car Attached Garage
- Garage Door Opener
Property Views
- Ski Resort
- Mountain
- Valley
Home Design
- Mountain Contemporary Architecture
- Wood Frame Construction
- Shingle Roof
- Asphalt Roof
- HardiePlank Siding
- Stone Siding
- Stone
Interior Spaces
- 2,063 Sq Ft Home
- Furnished
- Vaulted Ceiling
- Ceiling Fan
- Gas Fireplace
- Family Room
- Dining Room
- Storage
- Walk-Out Basement
Kitchen
- Oven
- Gas Range
- Microwave
- ENERGY STAR Qualified Refrigerator
- Freezer
- Dishwasher
- Granite Countertops
- Disposal
Flooring
- Wood
- Carpet
- Radiant Floor
- Tile
Bedrooms and Bathrooms
- 3 Bedrooms
- Walk-In Closet
- Double Vanity
Laundry
- Laundry Room
- Stacked Washer and Dryer
Home Security
Outdoor Features
- Spa
- Deck
- Patio
- Outdoor Gas Grill
Utilities
- Humidifier
- Forced Air Heating and Cooling System
- Heating System Uses Natural Gas
- High-Efficiency Furnace
- Programmable Thermostat
- Natural Gas Connected
- Gas Water Heater
- Water Softener is Owned
- High Speed Internet
- Multiple Phone Lines
- Phone Available
- Cable TV Available
Listing and Financial Details
- Property Available on 8/1/25
- 12 Month Lease Term
- Assessor Parcel Number 00-0020-5143-Rr
Community Details
Overview
- Property has a Home Owners Association
- Association fees include internet, amenities, cable TV, com area taxes, insurance, maintenance exterior, ground maintenance, management fees, reserve/contingency fund, sewer, snow removal, telephone - basic, water
- Association Phone (435) 338-3326
- Black Rock Ridge Subdivision
Pet Policy
- Breed Restrictions
Security
- Fire and Smoke Detector
- Fire Sprinkler System
Map
Source: Park City Board of REALTORS®
MLS Number: 12502071
- 14295 N Council Fire Trail
- 1009 W White Cloud Trail
- 983 W White Cloud Trail
- 980 W White Cloud Trail Unit 3a
- 980 W White Cloud Trail
- 14311 N Buck Horn Trail Unit N42
- 14311 N Buck Horn Trail Unit 42N
- 14275 N Buck Horn Trail Unit 41-F
- 1115 W Wintercress Trail
- 1161 W Wintercress Trail Unit 27F
- 14408 N Buck Horn Trail Unit 52c
- 14408 N Buck Horn Trail
- 1195 W Black Rock Trail Unit 37-I
- 1261 W Black Rock Trail Unit 39d
- 1261 W Black Rock Trail Unit 39j
- 1261 W Black Rock Trail Unit 39-F
- 1258 W Wintercress Trail
- 14488 N Bronte Ct Unit 64b
- 14475 N Buck Horn Trail
- 1200 W Lori Ln Unit B7
- 14295 N Council Fire Trail
- 14345 N Buck Horn Trail Unit H
- 1195 W Black Rock Trail Unit F
- 1195 W Black Rock Trail Unit D37
- 14475 N Buck Horn Trail
- 13991 N Council Fire Trail
- 13331 N Highmark Ct Unit 13331
- 13331 N Highmark Ct
- 13331 N Highmark Ct
- 12774 N Deer Mountain Blvd
- 12672 N Belaview Way
- 12662 N Belaview Way
- 4518 Forestdale Dr Unit 49
- 4518 N Forestdale Dr Unit 49
- 347 Keetly Station Cir
- 765 E Miner Way
- 6334 Double Deer Loop
- 3608 Sun Ridge Dr
- 11624 N White Tail Ct
- 2465 Doc Holiday Dr
