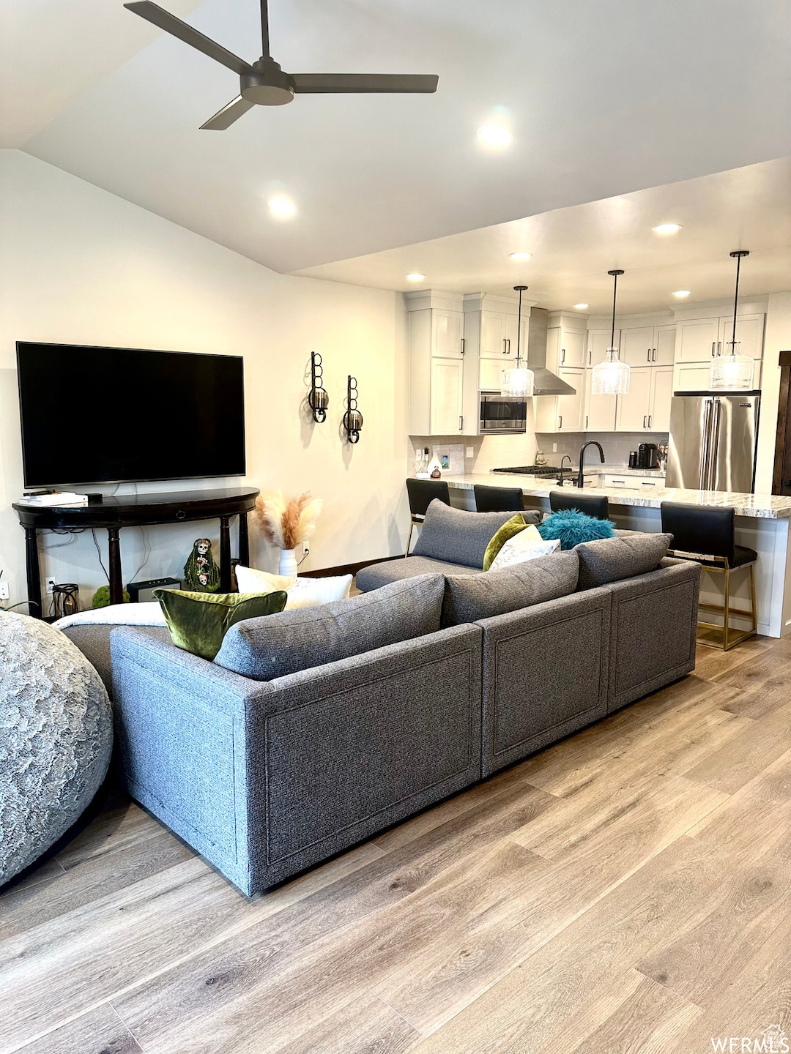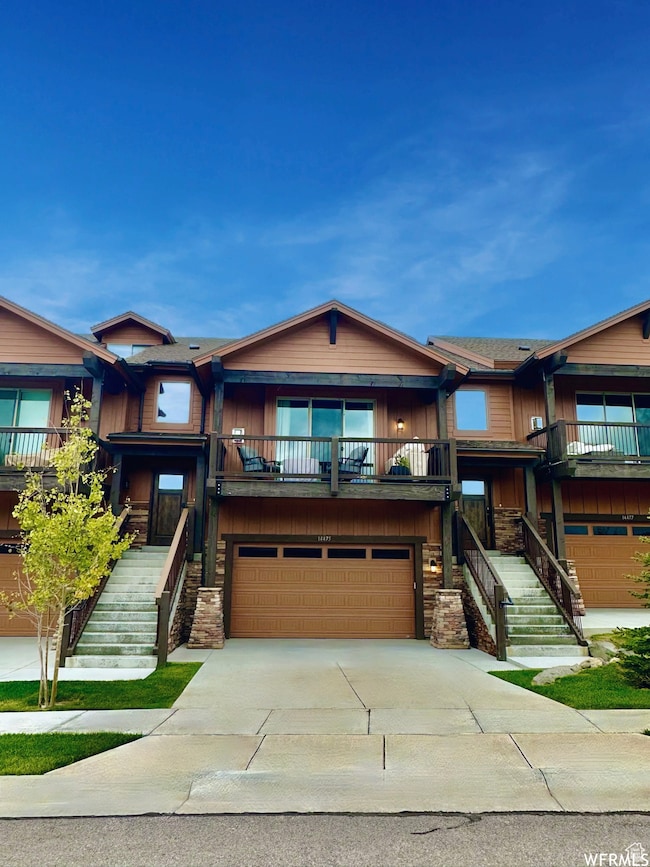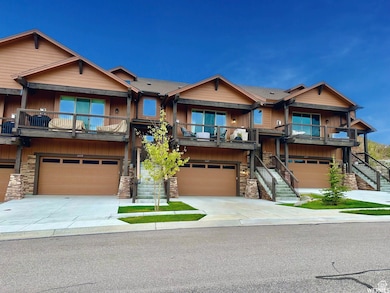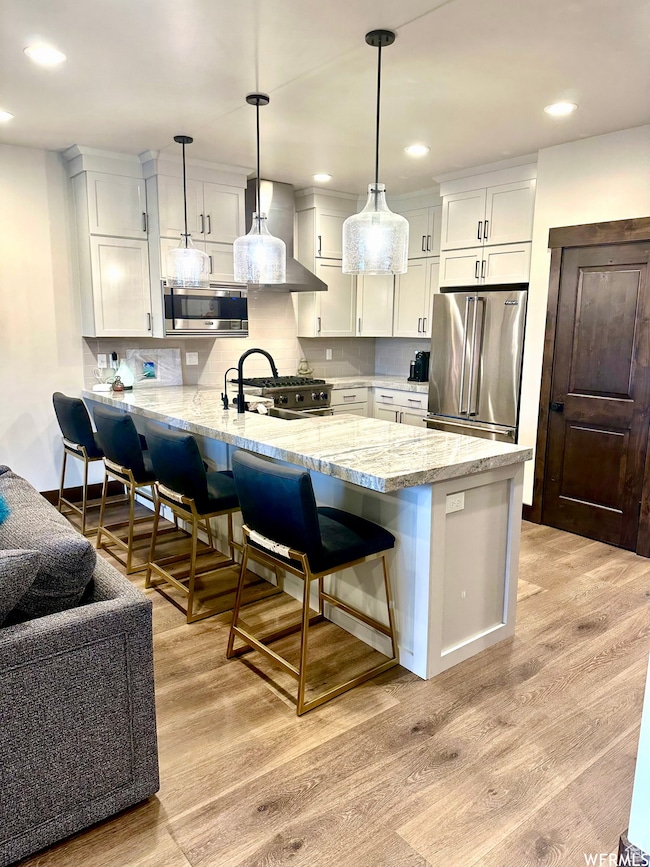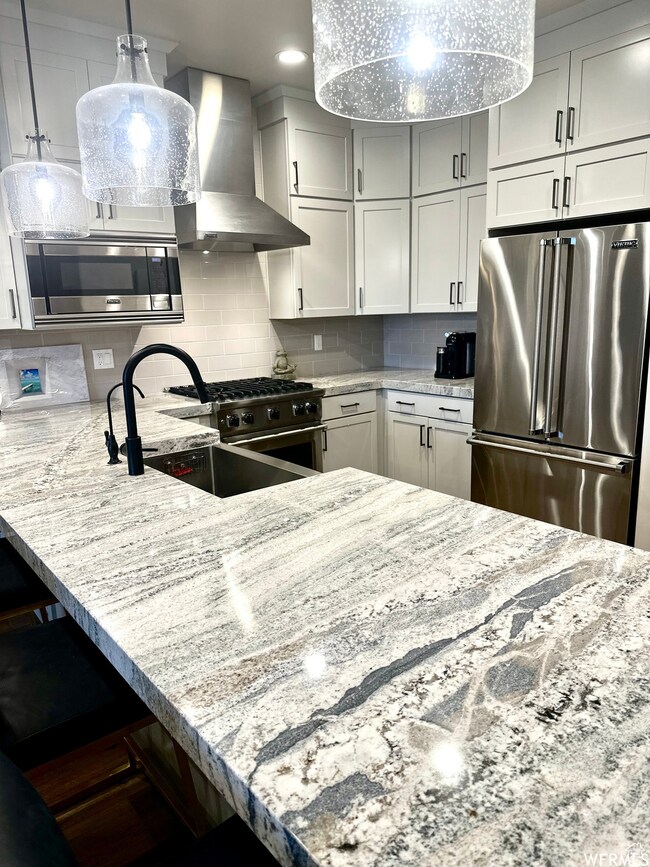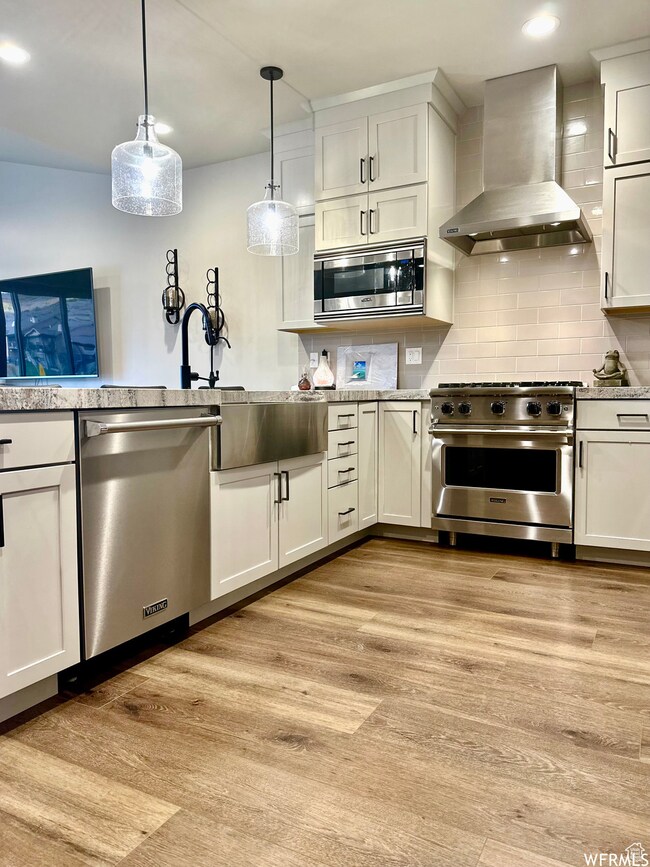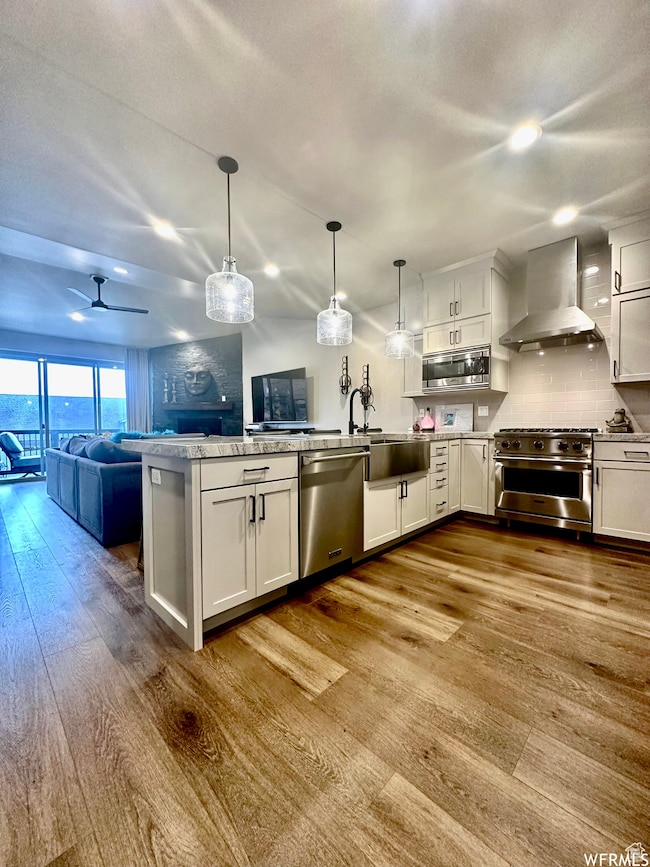Highlights
- Home Theater
- Mountain View
- Vaulted Ceiling
- Midway Elementary School Rated A-
- Secluded Lot
- Great Room
About This Home
This newly built 2022 townhome offers breathtaking views of Deer Valley from its main level, front covered balcony, and upstairs loft. A more rare to find 4 bedroom, 4 bath layout with no backyard neighbors enhancing your enjoyment and privacy of your home not to mention it has a covered patio which could be perfect for a hot tub or fire pit lounge. There are 3 levels of bright, abundant, & open space! The main level has a spacious living room with a cozy fire perfect for cuddling up & looking out at the stunning mountains or opening the sliding door to walk out to your darling covered balcony to enjoy the incredible views, and have a quaint fire pit or bbq. Also on the main level is a sizable dining area behind the couch & large kitchen with about a12 foot island, sizable pantry, several viking appliances, & reverse osmosis! You will find 2 bedrooms on the main. One bedroom with a walk-in closet & ensuite bathroom that walks out to the back covered patio & yard. Also one bedroom with a separate bathroom sharable for guests. Upstairs is a huge loft that could be perfect for a bedroom, office, pre-wired theater room; any of which your heart desires! To make it even more swoon worthy it is complete with a walk-in closet & private en-suite bathroom with an oversized shower. The lower level boasts about 12 foot high ceilings for a luxury expansive feel. It has a second living room, separate full bathroom, large bedroom currently shown as a gym, along with a walk-in closet! Did we mention the oversized 2 car garage with an entry into the home that could be perfect for lockers, a bench, shoes, coats, & any seasonal gear to hang up & store walking in? Also, no home is complete without storage, you will be delighted to find a large under the stairs storage closet along with use of the additional space in the garage for ample storage needs and functionality. Located about 7 minutes from historic Park City, 5 minutes from the new East Village at Deer Valley along with Jordanelle Reservoir, 3 minutes from the highway, 10 minutes to Kimball Junction and 35 minutes to Salt Lake City, you'll find yourself right in the middle of where you want to be. This home has ease of access to several trails for hiking and biking in and around the community providing easy access to nature and year-round recreation. This is mountain living at its very finest. Additional mentionables of this darling home include it comes leased with a washer & dryer, kitchen fridge, garage fridge, water softener, whole home humidifier, & nest thermostats controllable on every level. HOA services and utilities as follows are also included in the lease: Landscaping, lawn mowing, snow removal, internet, cable, water & garbage.
Townhouse Details
Home Type
- Townhome
Year Built
- Built in 2021
Lot Details
- 1,742 Sq Ft Lot
- Landscaped
- Sprinkler System
HOA Fees
- $600 Monthly HOA Fees
Parking
- 2 Car Attached Garage
- 4 Open Parking Spaces
Interior Spaces
- 2,735 Sq Ft Home
- 3-Story Property
- Vaulted Ceiling
- Ceiling Fan
- Self Contained Fireplace Unit Or Insert
- Double Pane Windows
- Shades
- Sliding Doors
- Great Room
- Home Theater
- Den
- Mountain Views
- Smart Thermostat
Kitchen
- Gas Range
- Free-Standing Range
- Range Hood
- Microwave
- Granite Countertops
- Disposal
Flooring
- Carpet
- Tile
Bedrooms and Bathrooms
- 4 Bedrooms | 2 Main Level Bedrooms
- Walk-In Closet
- Bathtub With Separate Shower Stall
Laundry
- Dryer
- Washer
Basement
- Basement Fills Entire Space Under The House
- Exterior Basement Entry
Outdoor Features
- Covered patio or porch
Schools
- Daniel Canyon Elementary School
- Rocky Mountain Middle School
- Wasatch Alter High School
Utilities
- Humidifier
- Forced Air Heating and Cooling System
- Natural Gas Connected
- Sewer Paid
Listing and Financial Details
- Home warranty included in the sale of the property
- Short Term Lease
- Assessor Parcel Number 00-0021-3648
Community Details
Overview
- Association fees include cable TV, insurance, ground maintenance, sewer, trash, water
- Jim Simmons Association, Phone Number (435) 513-9489
- Black Rock Ridge Subdivision
Recreation
- Snow Removal
Pet Policy
- Pets Allowed
Map
Source: UtahRealEstate.com
MLS Number: 2053319
APN: 00-0021-3648
- 14408 N Buck Horn Trail Unit 52c
- 14408 N Buck Horn Trail
- 14488 N Bronte Ct Unit 64b
- 1195 W Black Rock Trail Unit 37-I
- 14311 N Buck Horn Trail Unit N42
- 14311 N Buck Horn Trail Unit 42N
- 1009 W White Cloud Trail
- 14295 N Council Fire Trail
- 14295 N Council Fire Trail Unit 24C
- 980 W White Cloud Trail Unit 3a
- 980 W White Cloud Trail
- 1261 W Black Rock Trail Unit 39d
- 1261 W Black Rock Trail Unit 39j
- 1261 W Black Rock Trail Unit 39-F
- 983 W White Cloud Trail
- 1258 W Wintercress Trail
- 14275 N Buck Horn Trail Unit 41-F
- 1161 W Wintercress Trail Unit 27F
- 1115 W Wintercress Trail
- 1200 W Lori Ln Unit B7
- 1195 W Black Rock Trail Unit F
- 1195 W Black Rock Trail Unit D37
- 14295 N Council Fire Trail
- 14295 N Council Fire Trail Unit 24C
- 13991 N Council Fire Trail
- 1106 W Cattail Ct
- 13331 N Highmark Ct Unit 13331
- 13331 N Highmark Ct
- 13331 N Highmark Ct
- 12774 N Deer Mountain Blvd
- 12672 N Belaview Way
- 12662 N Belaview Way
- 4518 Forestdale Dr Unit 49
- 4518 N Forestdale Dr Unit 49
- 347 Keetly Station Cir
- 6334 Double Deer Loop
- 765 E Miner Way
- 3608 Sun Ridge Dr
- 11624 N White Tail Ct
- 2531 Fairway Village Dr
