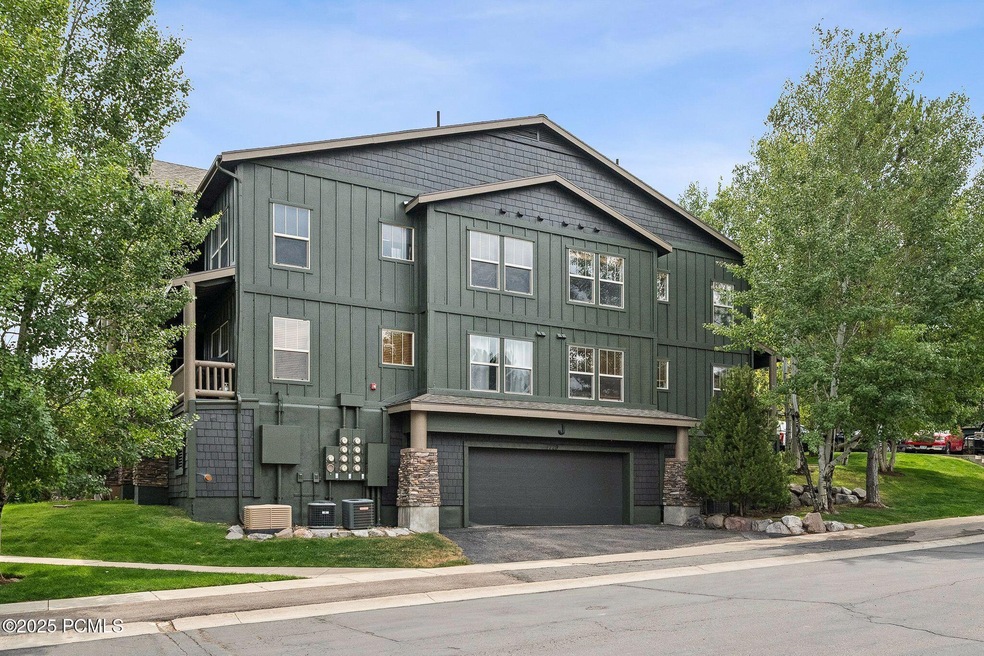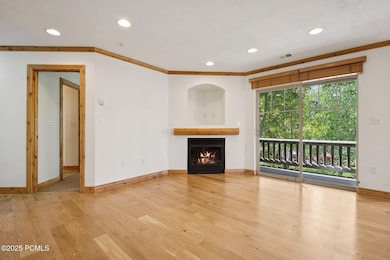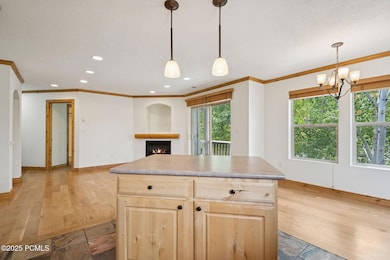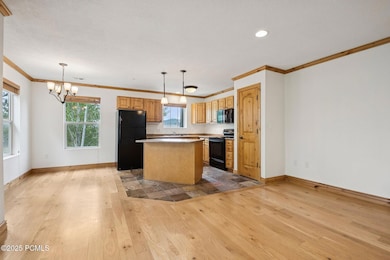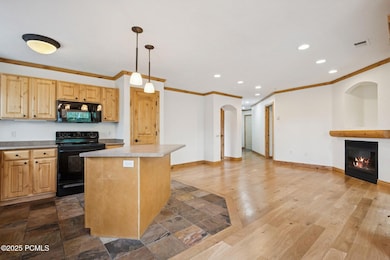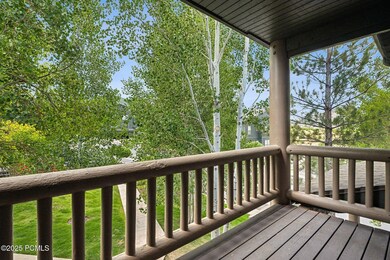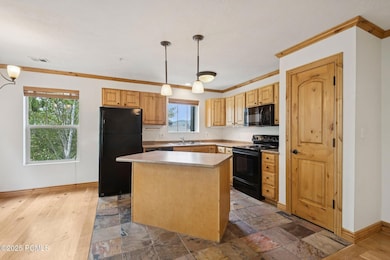1729 W Fox Bay Dr Unit J201 Heber City, UT 84032
Highlights
- Fitness Center
- Spa
- Wood Flooring
- Midway Elementary School Rated A-
- View of Trees or Woods
- Balcony
About This Home
Great natural light in this top floor unit located at The Jordanelle. Enjoy the community pool, hot tub, and fitness facilities. You are just minuets away from ski lifts at the new Deer Valley East Village, an abundance of golf courses and endless trails out your door. Dog(s) allowed with owner approval. Unfurnished. First, Last and Deposit due up front. Tenant Pays electricity, gas, and cable/internet. 12 Month Min Lease. Available July 15, 2025.
Listing Agent
Windermere RE Utah - Park Ave License #9033201-SA00 Listed on: 05/02/2025

Condo Details
Home Type
- Condominium
Est. Annual Taxes
- $2,733
Year Built
- Built in 2002
Lot Details
- Landscaped
- Sloped Lot
- Front and Back Yard Sprinklers
Parking
- 2 Car Garage
- Heated Garage
- Garage Door Opener
- Unassigned Parking
Property Views
- Woods
- Trees
- Mountain
Home Design
- Wood Frame Construction
- Shingle Roof
- Asphalt Roof
- Wood Siding
Interior Spaces
- 1,023 Sq Ft Home
- Gas Fireplace
- Family Room
- Dining Room
- Storage
Kitchen
- ENERGY STAR Qualified Dishwasher
- Disposal
Flooring
- Wood
- Carpet
- Stone
Bedrooms and Bathrooms
- 2 Bedrooms | 1 Main Level Bedroom
Laundry
- Laundry Room
- ENERGY STAR Qualified Washer
Home Security
Pool
- Spa
- Outdoor Pool
Outdoor Features
- Balcony
- Outdoor Storage
Utilities
- Forced Air Heating and Cooling System
- Natural Gas Connected
- Gas Water Heater
- High Speed Internet
Listing and Financial Details
- Property Available on 7/15/25
- 12 Month Lease Term
- Assessor Parcel Number 00-0020-0900-Rr
Community Details
Overview
- Property has a Home Owners Association
- Association fees include sewer, snow removal, water
- Fox Bay Subdivision
Recreation
- Fitness Center
- Community Pool
- Community Spa
- Trails
- Tennis Courts
Pet Policy
- Breed Restrictions
Security
- Fire and Smoke Detector
- Fire Sprinkler System
Map
Source: Park City Board of REALTORS®
MLS Number: 12501871
APN: 00-0020-0900
- 1729 W Fox Bay Dr Unit J201
- 1729 W Fox Bay Dr Unit J104
- 1736 W Fox Bay Dr Unit G103
- 1736 W Fox Bay Dr Unit G103
- 1620 W Alpine Ave Unit 3
- 1620 W Alpine Ave
- 1906 W Mochila Cir
- 1566 W Alpine Ave N Unit 7
- 1124 W Vos Cir Unit 303
- 1124 W Vos Cir Unit 302
- 1124 W Vos Cir Unit 301
- 1124 W Vos Cir Unit 204
- 1124 W Vos Cir Unit 203
- 1124 W Vos Cir Unit 202
- 1124 W Vos Cir Unit 201
- 1124 W Vos Cir Unit 104
- 1124 W Vos Cir Unit 103
- 1124 W Vos Cir Unit 102
- 1124 W Vos Cir Unit 101
- 1124 W Vos Cir Unit 304
- 1364 W Stillwater Dr Unit 3016
- 1364 W Stillwater Dr Unit 3038
- 1364 W Stillwater Dr Unit 3041
- 2303 W Deer Hollow Rd Unit 1209
- 1114 W Helling Cir Unit 204
- 2700 Deer Valley Dr E Unit B-204
- 347 Keetly Station Cir
- 1180 E Longview Dr
- 12662 N Belaview Way
- 12672 N Belaview Way
- 765 E Miner Way
- 3608 Sun Ridge Dr
- 658 Rossie Hill Unit 2
- 10352 N Sightline Cir
- 12774 N Deer Mountain Blvd
- 11624 N White Tail Ct
- 13331 N Highmark Ct Unit 13331
- 13331 N Highmark Ct
- 13331 N Highmark Ct
- 139 Main St
