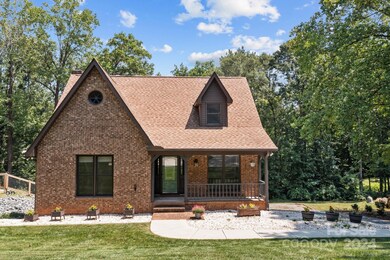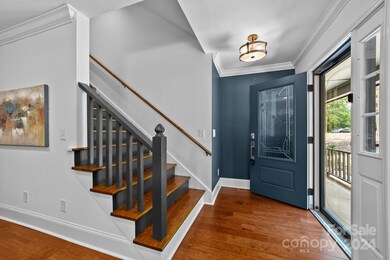
11816 Pump Station Rd Charlotte, NC 28216
Mountain Island NeighborhoodHighlights
- 4 Car Detached Garage
- Detached Carport Space
- Central Heating and Cooling System
- Laundry Room
- Four Sided Brick Exterior Elevation
- Wood Burning Fireplace
About This Home
As of September 2024Want to live in Charlotte, but feel like you're in the country, then come to 11816 Pump Station Rd where there is no HOA. This home was completely remodeled in 2021 and shows like a new home. Lovely remodeled kitchen with quartz countertops, stainless steel appliances and Kraft Maid soft-close cabinetry. Primary en-suite on the first floor and large covered deck to enjoy the peaceful surroundings of the .69 acre lot. Upstairs are two additional bedrooms and remodeled bath. The full walk-out basement features a large rec. room, bedroom and full bath. Plenty of room for the pups to hang out in the laundry room. Plenty of storage. Enjoy a 2nd outdoor covered patio off of the basement. The very large 2 story garage/barn has a newer roof, full electrical, and room for all your toys. A Fisher woodstove makes it usable year-round. Easy access to 485 and Highway 16. Additional sq. ft. (1388) is detached garage/barn.
Last Agent to Sell the Property
Allen Tate Davidson Brokerage Email: john.ratliff@allentate.com License #287275 Listed on: 08/14/2024

Home Details
Home Type
- Single Family
Est. Annual Taxes
- $3,949
Year Built
- Built in 1984
Lot Details
- Property is zoned N1-A
Parking
- 4 Car Detached Garage
- Detached Carport Space
- Driveway
Home Design
- Four Sided Brick Exterior Elevation
Interior Spaces
- 2-Story Property
- Wood Burning Fireplace
- Family Room with Fireplace
- Laundry Room
Kitchen
- Electric Range
- Microwave
- Dishwasher
Bedrooms and Bathrooms
Finished Basement
- Walk-Out Basement
- Natural lighting in basement
Schools
- Mountain Island Lake Academy Elementary And Middle School
- Hopewell High School
Utilities
- Central Heating and Cooling System
- Electric Water Heater
Listing and Financial Details
- Assessor Parcel Number 023-101-10
Ownership History
Purchase Details
Home Financials for this Owner
Home Financials are based on the most recent Mortgage that was taken out on this home.Purchase Details
Home Financials for this Owner
Home Financials are based on the most recent Mortgage that was taken out on this home.Purchase Details
Home Financials for this Owner
Home Financials are based on the most recent Mortgage that was taken out on this home.Purchase Details
Similar Homes in the area
Home Values in the Area
Average Home Value in this Area
Purchase History
| Date | Type | Sale Price | Title Company |
|---|---|---|---|
| Warranty Deed | $668,000 | Master Title | |
| Warranty Deed | $490,000 | Master Title | |
| Warranty Deed | $256,500 | None Available | |
| Interfamily Deed Transfer | -- | -- |
Mortgage History
| Date | Status | Loan Amount | Loan Type |
|---|---|---|---|
| Previous Owner | $441,000 | New Conventional | |
| Previous Owner | $310,000 | Credit Line Revolving | |
| Previous Owner | $100,000 | Credit Line Revolving | |
| Previous Owner | $140,000 | Unknown |
Property History
| Date | Event | Price | Change | Sq Ft Price |
|---|---|---|---|---|
| 09/17/2024 09/17/24 | Sold | $668,000 | -1.0% | $220 / Sq Ft |
| 08/14/2024 08/14/24 | For Sale | $675,000 | +37.8% | $222 / Sq Ft |
| 05/21/2021 05/21/21 | Sold | $490,000 | -1.8% | $149 / Sq Ft |
| 05/03/2021 05/03/21 | Pending | -- | -- | -- |
| 04/23/2021 04/23/21 | For Sale | $499,000 | -- | $152 / Sq Ft |
Tax History Compared to Growth
Tax History
| Year | Tax Paid | Tax Assessment Tax Assessment Total Assessment is a certain percentage of the fair market value that is determined by local assessors to be the total taxable value of land and additions on the property. | Land | Improvement |
|---|---|---|---|---|
| 2023 | $3,949 | $519,400 | $74,700 | $444,700 |
| 2022 | $2,709 | $267,700 | $42,800 | $224,900 |
| 2021 | $2,556 | $253,000 | $42,800 | $210,200 |
| 2020 | $2,211 | $218,000 | $38,400 | $179,600 |
| 2019 | $2,195 | $218,000 | $38,400 | $179,600 |
| 2018 | $2,506 | $185,400 | $36,000 | $149,400 |
| 2017 | $2,463 | $185,400 | $36,000 | $149,400 |
| 2016 | $2,453 | $185,400 | $36,000 | $149,400 |
| 2015 | $2,442 | $185,400 | $36,000 | $149,400 |
| 2014 | $2,443 | $0 | $0 | $0 |
Agents Affiliated with this Home
-
John Ratliff

Seller's Agent in 2024
John Ratliff
Allen Tate Realtors
(704) 439-6886
2 in this area
111 Total Sales
-
Alee Afolabi

Buyer's Agent in 2024
Alee Afolabi
Allen Tate Realtors
(704) 231-0781
1 in this area
10 Total Sales
-
Jennifer Simmons

Seller's Agent in 2021
Jennifer Simmons
Premier South
(704) 829-3518
2 in this area
38 Total Sales
Map
Source: Canopy MLS (Canopy Realtor® Association)
MLS Number: 4165563
APN: 023-101-10
- 11917 Pump Station Rd
- 0000 Serenity Woods Ct
- 11124 Chastain Parc Dr
- 0 Eagle Chase Dr
- 4119 Nicole Eileen Ln
- 3825 Mountain Cove Dr
- 11320 Kennewick Rd
- 5214 Polo Gate Blvd
- 5229 Mount Holly-Huntersville Rd
- 3508 Mountain Cove Dr
- 5434 Beckhaven Ln
- 4919 Polo Gate Blvd
- 5028 Polo Gate Blvd
- 4875 Polo Gate Blvd
- 4754 Polo Gate Blvd
- 4759 Polo Gate Blvd
- 4389 Enchantment Cove Ln
- 4723 Polo Gate Blvd
- 12702 Overlook Mountain Dr
- 10823 Preservation Park Dr






