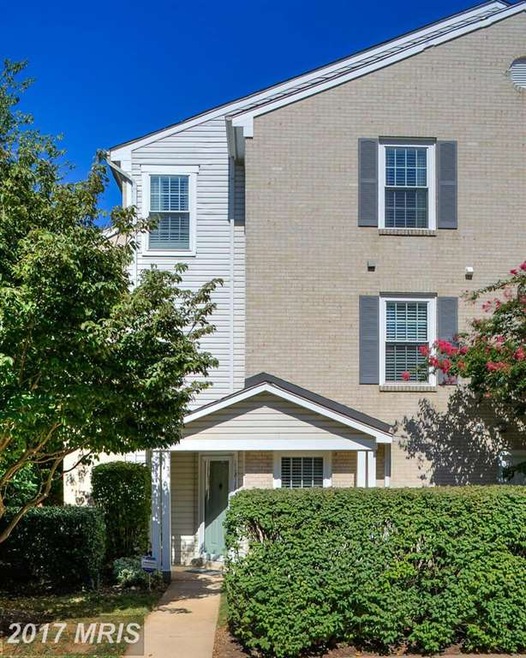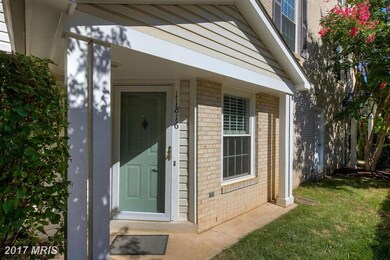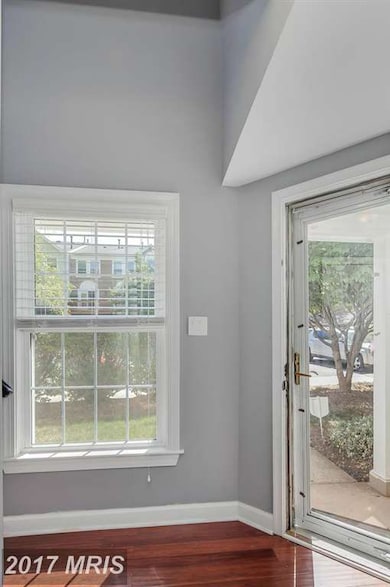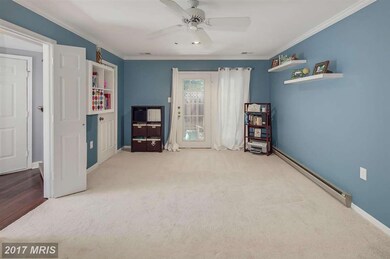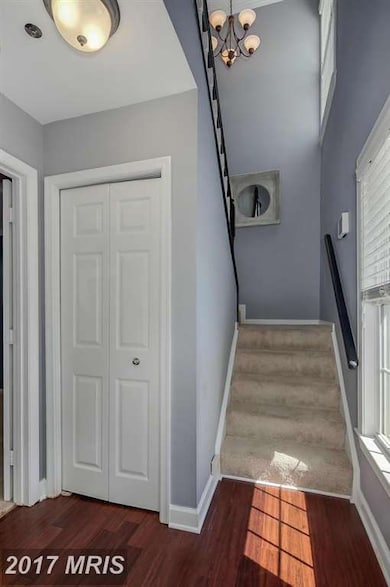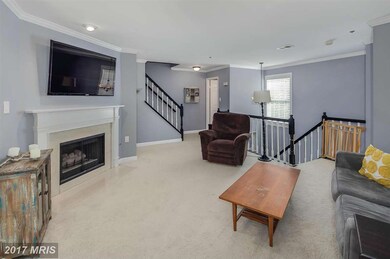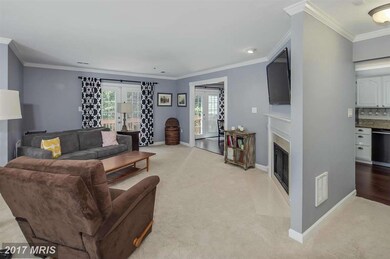
11816 Rockaway Ln Unit 26 Fairfax, VA 22030
Highlights
- Fitness Center
- View of Trees or Woods
- Clubhouse
- Johnson Middle School Rated A
- Open Floorplan
- Deck
About This Home
As of October 2015You won't want to miss this FHA & VA approved updated 4 bdrm, 4 bath END UNIT TH condo with spacious rooms and quiet location. Updated kitchen with stainless and granite; living room with fp and French doors to deck; master w/ vaulted ceiling and en suite bath and wall of closets; LL bdrm/den w/ bath opens to patio. Amenities include pool, tennis, fitness center, tot lots. Open daytime parking.
Last Agent to Sell the Property
Elizabeth Desourdis
Redfin Corporation Listed on: 09/10/2015
Townhouse Details
Home Type
- Townhome
Est. Annual Taxes
- $3,936
Year Built
- Built in 1991
Lot Details
- 1 Common Wall
- Partially Fenced Property
- Property is in very good condition
HOA Fees
- $315 Monthly HOA Fees
Parking
- Unassigned Parking
Home Design
- Traditional Architecture
- Brick Exterior Construction
- Composition Roof
Interior Spaces
- 1,979 Sq Ft Home
- Property has 3 Levels
- Open Floorplan
- Fireplace With Glass Doors
- Screen For Fireplace
- Fireplace Mantel
- Window Treatments
- Dining Area
- Views of Woods
- Alarm System
Kitchen
- Eat-In Country Kitchen
- Stove
- <<microwave>>
- Dishwasher
- Disposal
Bedrooms and Bathrooms
- 4 Bedrooms
- En-Suite Bathroom
- 4 Bathrooms
Laundry
- Dryer
- Washer
Outdoor Features
- Deck
- Patio
- Outdoor Storage
Utilities
- Cooling System Utilizes Natural Gas
- Forced Air Heating and Cooling System
- Vented Exhaust Fan
- Natural Gas Water Heater
- Public Septic
Listing and Financial Details
- Home warranty included in the sale of the property
- Assessor Parcel Number 56-2-10- -26
Community Details
Overview
- Association fees include pool(s), trash, snow removal, lawn maintenance, common area maintenance, exterior building maintenance
- Carriage Park Community
- Carriage Park Subdivision
Amenities
- Common Area
- Clubhouse
- Community Center
Recreation
- Tennis Courts
- Community Playground
- Fitness Center
- Community Pool
- Jogging Path
- Bike Trail
Security
- Fire and Smoke Detector
Ownership History
Purchase Details
Home Financials for this Owner
Home Financials are based on the most recent Mortgage that was taken out on this home.Purchase Details
Home Financials for this Owner
Home Financials are based on the most recent Mortgage that was taken out on this home.Purchase Details
Home Financials for this Owner
Home Financials are based on the most recent Mortgage that was taken out on this home.Purchase Details
Home Financials for this Owner
Home Financials are based on the most recent Mortgage that was taken out on this home.Similar Homes in Fairfax, VA
Home Values in the Area
Average Home Value in this Area
Purchase History
| Date | Type | Sale Price | Title Company |
|---|---|---|---|
| Warranty Deed | $375,000 | Amerikor Title & Escrow | |
| Warranty Deed | $335,000 | -- | |
| Warranty Deed | $418,000 | -- | |
| Warranty Deed | $184,900 | -- |
Mortgage History
| Date | Status | Loan Amount | Loan Type |
|---|---|---|---|
| Open | $297,600 | No Value Available | |
| Closed | $300,000 | New Conventional | |
| Previous Owner | $326,507 | New Conventional | |
| Previous Owner | $328,000 | Purchase Money Mortgage | |
| Previous Owner | $180,739 | Purchase Money Mortgage |
Property History
| Date | Event | Price | Change | Sq Ft Price |
|---|---|---|---|---|
| 07/17/2025 07/17/25 | For Sale | $550,000 | +46.7% | $278 / Sq Ft |
| 10/29/2015 10/29/15 | Sold | $375,000 | -1.1% | $189 / Sq Ft |
| 09/17/2015 09/17/15 | Pending | -- | -- | -- |
| 09/10/2015 09/10/15 | For Sale | $379,000 | +13.1% | $192 / Sq Ft |
| 01/06/2012 01/06/12 | Sold | $335,000 | 0.0% | $169 / Sq Ft |
| 11/25/2011 11/25/11 | Pending | -- | -- | -- |
| 10/28/2011 10/28/11 | Price Changed | $335,000 | -2.3% | $169 / Sq Ft |
| 09/08/2011 09/08/11 | Price Changed | $343,000 | -2.0% | $173 / Sq Ft |
| 07/26/2011 07/26/11 | Price Changed | $350,000 | -1.4% | $177 / Sq Ft |
| 06/30/2011 06/30/11 | For Sale | $355,000 | -- | $179 / Sq Ft |
Tax History Compared to Growth
Tax History
| Year | Tax Paid | Tax Assessment Tax Assessment Total Assessment is a certain percentage of the fair market value that is determined by local assessors to be the total taxable value of land and additions on the property. | Land | Improvement |
|---|---|---|---|---|
| 2024 | $5,570 | $480,810 | $96,000 | $384,810 |
| 2023 | $5,217 | $462,320 | $92,000 | $370,320 |
| 2022 | $4,964 | $434,100 | $87,000 | $347,100 |
| 2021 | $4,761 | $405,700 | $81,000 | $324,700 |
| 2020 | $4,662 | $393,880 | $79,000 | $314,880 |
| 2019 | $4,733 | $399,880 | $80,000 | $319,880 |
| 2018 | $4,214 | $366,470 | $73,000 | $293,470 |
| 2017 | $4,176 | $359,720 | $72,000 | $287,720 |
| 2016 | $4,086 | $352,670 | $71,000 | $281,670 |
| 2015 | $3,936 | $352,670 | $71,000 | $281,670 |
| 2014 | $3,813 | $342,400 | $68,000 | $274,400 |
Agents Affiliated with this Home
-
Kayli Hueston
K
Seller's Agent in 2025
Kayli Hueston
KW Metro Center
(703) 261-5108
1 in this area
144 Total Sales
-
Kelly Kraemer-Soares
K
Seller Co-Listing Agent in 2025
Kelly Kraemer-Soares
KW Metro Center
(954) 614-8344
21 Total Sales
-
E
Seller's Agent in 2015
Elizabeth Desourdis
Redfin Corporation
-
Eunice Chu

Buyer's Agent in 2015
Eunice Chu
RE/MAX
(301) 538-1111
105 Total Sales
-
Janel Hansen

Seller's Agent in 2012
Janel Hansen
BHHS PenFed (actual)
(703) 328-8028
73 Total Sales
-
Susan Skare

Seller Co-Listing Agent in 2012
Susan Skare
BHHS PenFed (actual)
(703) 489-7878
3 in this area
79 Total Sales
Map
Source: Bright MLS
MLS Number: 1003719625
APN: 0562-10-0026
- 11710 Scooter Ln Unit 7
- 4339 Runabout Ln Unit 178
- 11736 Rockaway Ln Unit 101
- 11939 Artery Dr
- 4451 Holly Ave
- 12003 Ashford Green Dr
- 4176 Timber Log Way
- 4725 Spruce Ave
- 11559 Cavalier Landing Ct
- 4057 Glostonbury Way
- 4656 unit #522 Battenburg Ln
- 4509 Rhett Ln
- 4030 Stonehenge Way
- 12108 Garden Grove Cir Unit 203
- 4042 Werthers Ct
- 11350 Ridgeline Rd
- 4588 Barringer Place
- 4519 Billingham St
- 4086 Clovet Dr Unit 32
- 4718 Village Dr
