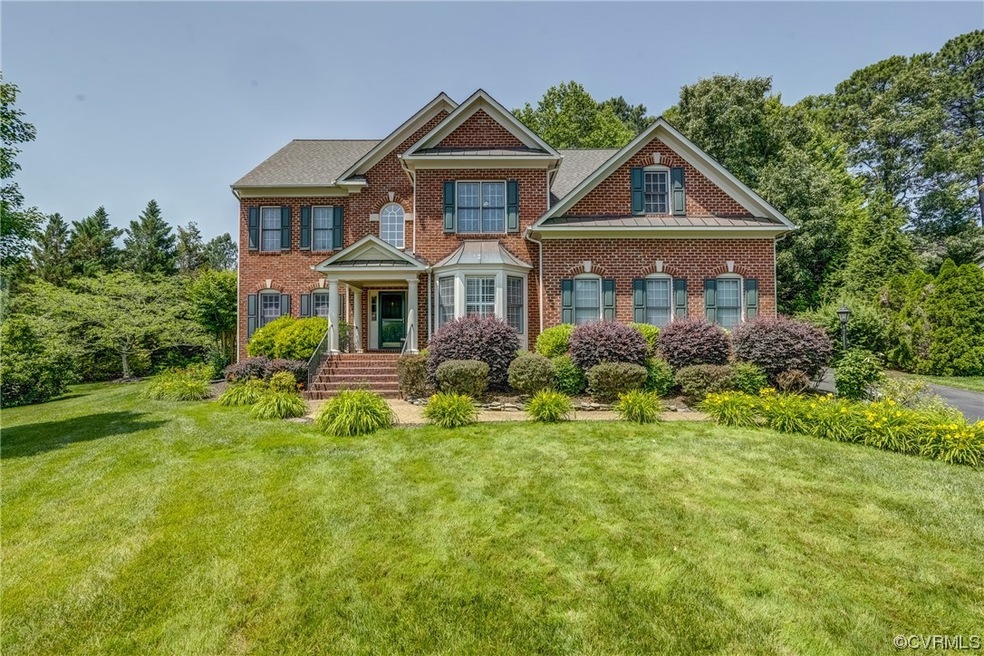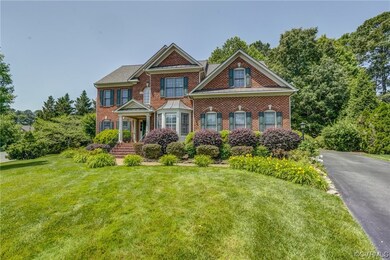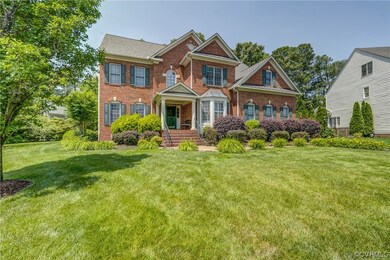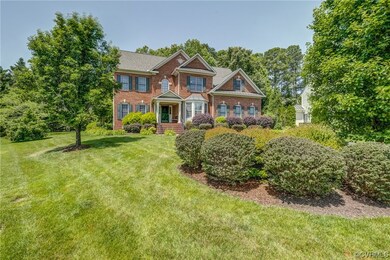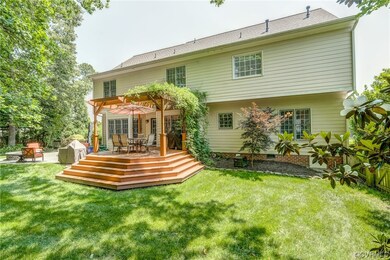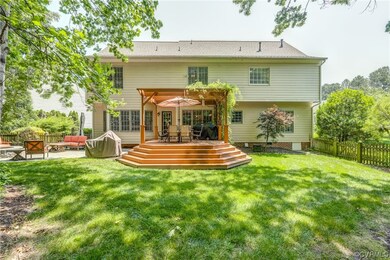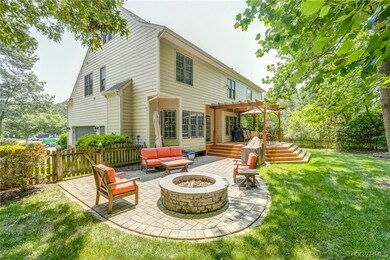
11816 Shadow Run Dr Glen Allen, VA 23059
Twin Hickory NeighborhoodHighlights
- In Ground Pool
- Colonial Architecture
- Clubhouse
- Twin Hickory Elementary School Rated A-
- Community Lake
- Deck
About This Home
As of June 2023Well built and meticulously maintained. This Boone built home uniquely features a first floor bedroom option that has an adjcent full bath.
The first floor has two other Work From Home options and well as an open floor plan with a luxurious kitchen. Outside the large fenced rear yard has a stone patio and firepit - your friends and family will love hanging out here. On the second floor there are four additional bedrooms and three full baths. The third level is finished as well. This is a large and very flexible floor plan that will fit well with practically any lifestyle plus you get all that Twin Hickory has to offer including schools, amenities and most of all great neighbors. The seller has continued to update the home and the carpet was replaced in 2020, new roof in 2021, heating and air conditioning in 2017 (first floor) and 2020 (second floor). You'll be able to move right in and start living your best life! Professional photos are coming soon.
Last Agent to Sell the Property
Joyner Fine Properties License #0225055341 Listed on: 05/24/2023

Home Details
Home Type
- Single Family
Est. Annual Taxes
- $5,182
Year Built
- Built in 2000
Lot Details
- 0.41 Acre Lot
- Back Yard Fenced
- Zoning described as R3C
HOA Fees
- $83 Monthly HOA Fees
Parking
- 2 Car Direct Access Garage
- Oversized Parking
- Driveway
- Off-Street Parking
Home Design
- Colonial Architecture
- Brick Exterior Construction
- Frame Construction
- Shingle Roof
- Asphalt Roof
- HardiePlank Type
Interior Spaces
- 3,781 Sq Ft Home
- 2-Story Property
- High Ceiling
- Gas Fireplace
- French Doors
- Separate Formal Living Room
- Crawl Space
- Dryer Hookup
Kitchen
- Eat-In Kitchen
- Dishwasher
- Granite Countertops
- Disposal
Flooring
- Wood
- Partially Carpeted
- Tile
Bedrooms and Bathrooms
- 6 Bedrooms
- Main Floor Bedroom
- 5 Full Bathrooms
Outdoor Features
- In Ground Pool
- Deck
- Front Porch
Schools
- Twin Hickory Elementary School
- Short Pump Middle School
- Deep Run High School
Utilities
- Forced Air Zoned Heating and Cooling System
- Heating System Uses Natural Gas
- Gas Water Heater
Listing and Financial Details
- Tax Lot 12
- Assessor Parcel Number 742-768-4392
Community Details
Overview
- Regal Oaks Subdivision
- Community Lake
- Pond in Community
Amenities
- Clubhouse
Recreation
- Community Basketball Court
- Community Pool
- Trails
Ownership History
Purchase Details
Home Financials for this Owner
Home Financials are based on the most recent Mortgage that was taken out on this home.Purchase Details
Home Financials for this Owner
Home Financials are based on the most recent Mortgage that was taken out on this home.Purchase Details
Home Financials for this Owner
Home Financials are based on the most recent Mortgage that was taken out on this home.Purchase Details
Home Financials for this Owner
Home Financials are based on the most recent Mortgage that was taken out on this home.Purchase Details
Home Financials for this Owner
Home Financials are based on the most recent Mortgage that was taken out on this home.Purchase Details
Home Financials for this Owner
Home Financials are based on the most recent Mortgage that was taken out on this home.Similar Homes in Glen Allen, VA
Home Values in the Area
Average Home Value in this Area
Purchase History
| Date | Type | Sale Price | Title Company |
|---|---|---|---|
| Bargain Sale Deed | $805,000 | None Listed On Document | |
| Warranty Deed | $595,000 | Attorney | |
| Warranty Deed | $529,900 | -- | |
| Warranty Deed | $620,000 | -- | |
| Warranty Deed | $620,000 | -- | |
| Warranty Deed | $412,060 | -- |
Mortgage History
| Date | Status | Loan Amount | Loan Type |
|---|---|---|---|
| Open | $603,750 | New Conventional | |
| Previous Owner | $470,000 | New Conventional | |
| Previous Owner | $535,500 | New Conventional | |
| Previous Owner | $40,000 | Credit Line Revolving | |
| Previous Owner | $417,000 | New Conventional | |
| Previous Owner | $423,920 | New Conventional | |
| Previous Owner | $496,000 | New Conventional | |
| Previous Owner | $329,648 | New Conventional |
Property History
| Date | Event | Price | Change | Sq Ft Price |
|---|---|---|---|---|
| 06/26/2023 06/26/23 | Sold | $805,000 | +11.0% | $213 / Sq Ft |
| 06/04/2023 06/04/23 | Pending | -- | -- | -- |
| 05/31/2023 05/31/23 | For Sale | $724,950 | +21.8% | $192 / Sq Ft |
| 04/04/2016 04/04/16 | Sold | $595,000 | -0.8% | $157 / Sq Ft |
| 02/14/2016 02/14/16 | Pending | -- | -- | -- |
| 02/11/2016 02/11/16 | For Sale | $599,950 | -- | $159 / Sq Ft |
Tax History Compared to Growth
Tax History
| Year | Tax Paid | Tax Assessment Tax Assessment Total Assessment is a certain percentage of the fair market value that is determined by local assessors to be the total taxable value of land and additions on the property. | Land | Improvement |
|---|---|---|---|---|
| 2025 | $6,964 | $790,000 | $190,000 | $600,000 |
| 2024 | $6,964 | $705,500 | $170,000 | $535,500 |
| 2023 | $5,997 | $705,500 | $170,000 | $535,500 |
| 2022 | $5,182 | $609,600 | $150,000 | $459,600 |
| 2021 | $4,470 | $513,800 | $120,000 | $393,800 |
| 2020 | $4,470 | $513,800 | $120,000 | $393,800 |
| 2019 | $4,470 | $513,800 | $120,000 | $393,800 |
| 2018 | $4,470 | $513,800 | $120,000 | $393,800 |
| 2017 | $4,780 | $549,400 | $120,000 | $429,400 |
| 2016 | $2,465 | $566,600 | $120,000 | $446,600 |
| 2015 | $4,548 | $566,600 | $120,000 | $446,600 |
| 2014 | $4,548 | $522,700 | $120,000 | $402,700 |
Agents Affiliated with this Home
-

Seller's Agent in 2023
Larry Mills
Joyner Fine Properties
(804) 967-2714
3 in this area
175 Total Sales
-
T
Buyer's Agent in 2023
Tom Yang
Short Pump Realty
(804) 967-0756
5 in this area
25 Total Sales
-

Seller's Agent in 2016
Ryan and Lisa Spalding
Keller Williams Realty
(804) 873-6416
1 in this area
91 Total Sales
-
M
Seller Co-Listing Agent in 2016
Mike Ryan
Keller Williams Realty
(804) 873-9333
1 in this area
97 Total Sales
Map
Source: Central Virginia Regional MLS
MLS Number: 2312616
APN: 742-768-4392
- 5020 Park Meadows Way
- 11816 Autumnwood Ct
- 5020 Belmont Park Rd
- 5305 Twisting Vine Ln Unit 104
- 5305 Twisting Vine Ln Unit 201
- 5301 Twisting Vine Ln Unit 103
- 11420 Willows Green Way
- 11416 Country Oaks Ct
- 842 Parkland Place
- 5304 Twisting Vine Ln Unit 204
- 5304 Twisting Vine Ln Unit 203
- 5304 Twisting Vine Ln Unit 103
- 5304 Twisting Vine Ln Unit 202
- 5304 Twisting Vine Ln Unit 201
- 5304 Twisting Vine Ln Unit 104
- 5304 Twisting Vine Ln Unit 101
- 5304 Twisting Vine Ln Unit 105
- 5304 Twisting Vine Ln Unit 102
- 5304 Twisting Vine Ln Unit 205
- 620 Haven Mews Cir
