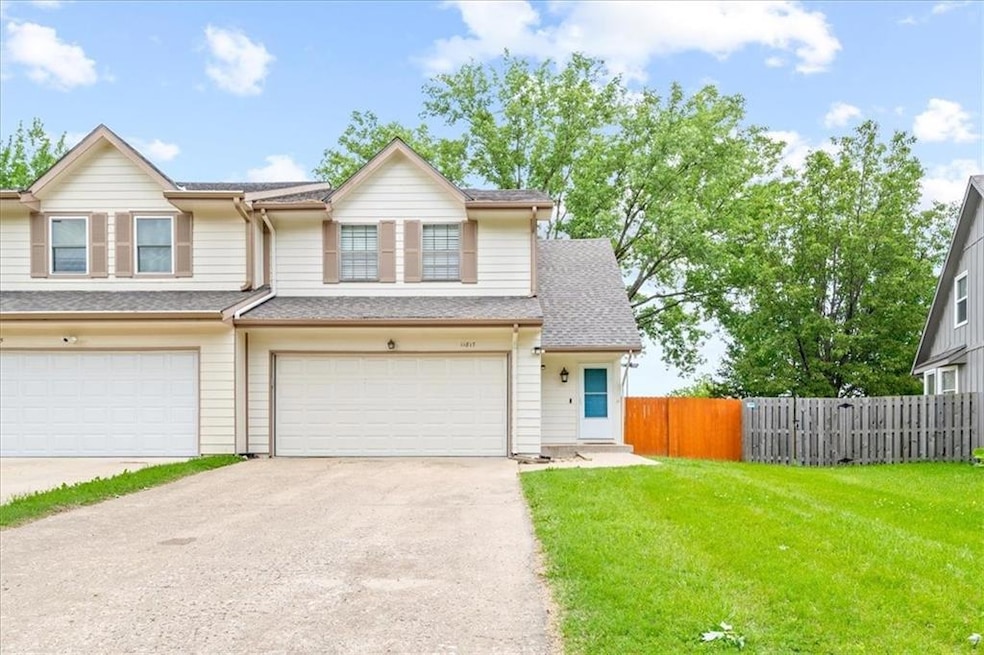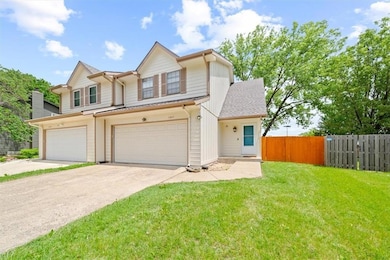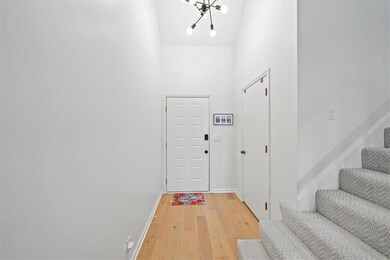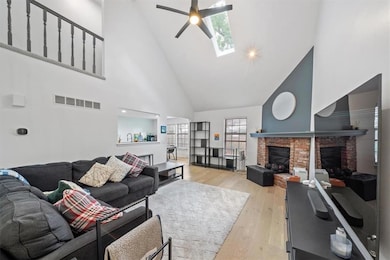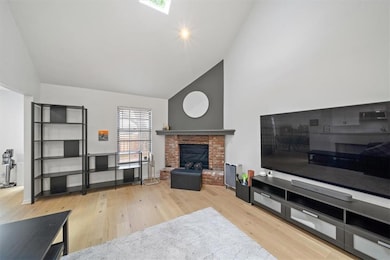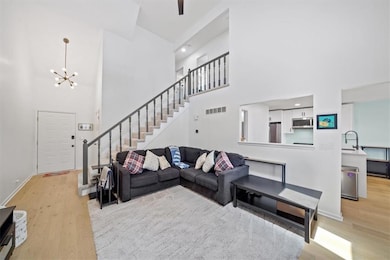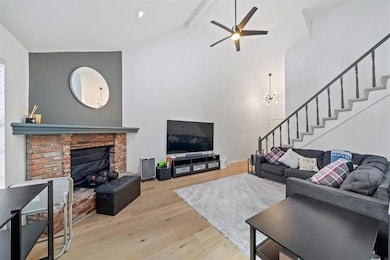
11817 Caenen St Overland Park, KS 66210
Central Overland Park NeighborhoodHighlights
- Deck
- Traditional Architecture
- Great Room with Fireplace
- Walnut Grove Elementary School Rated A-
- Wood Flooring
- Quartz Countertops
About This Home
As of August 2025Beautifully updated home in the heart of Overland Park! Enjoy a fully remodeled kitchen, new engineered hardwood flooring, and fresh carpet. The open layout, filled with natural light, creates a bright and welcoming space—perfect for gatherings with family and friends. Recent upgrades include a new roof, upgraded electrical panel, and a 240V NEMA outlet in the garage—great for EV charging or workshop use. Stylish modern finishes throughout, with plenty of room to make it your own. Enjoy a prime location just minutes from parks, shopping, dining, and a nearby dog park. Don’t miss this opportunity to own a home that blends comfort, style, and long-term value! Back on the market, no fault of the seller.
Last Agent to Sell the Property
KW KANSAS CITY METRO Brokerage Phone: 816-654-4775 License #WP594553 Listed on: 05/22/2025

Townhouse Details
Home Type
- Townhome
Est. Annual Taxes
- $2,725
Year Built
- Built in 1983
Lot Details
- 4,792 Sq Ft Lot
- Wood Fence
- Level Lot
Parking
- 2 Car Attached Garage
Home Design
- Half Duplex
- Traditional Architecture
- Frame Construction
- Composition Roof
Interior Spaces
- 1,412 Sq Ft Home
- 2-Story Property
- Ceiling Fan
- Fireplace With Gas Starter
- Great Room with Fireplace
- Formal Dining Room
- Unfinished Basement
- Basement Fills Entire Space Under The House
Kitchen
- Built-In Electric Oven
- Dishwasher
- Quartz Countertops
- Disposal
Flooring
- Wood
- Carpet
- Ceramic Tile
Bedrooms and Bathrooms
- 3 Bedrooms
- Walk-In Closet
Outdoor Features
- Deck
Schools
- Walnut Grove Elementary School
- Olathe East High School
Utilities
- Central Air
- Heating System Uses Natural Gas
Community Details
- No Home Owners Association
- Kimberly Downs Subdivision
Listing and Financial Details
- Assessor Parcel Number np35800000-0077a
- $41 special tax assessment
Ownership History
Purchase Details
Home Financials for this Owner
Home Financials are based on the most recent Mortgage that was taken out on this home.Purchase Details
Home Financials for this Owner
Home Financials are based on the most recent Mortgage that was taken out on this home.Purchase Details
Home Financials for this Owner
Home Financials are based on the most recent Mortgage that was taken out on this home.Purchase Details
Home Financials for this Owner
Home Financials are based on the most recent Mortgage that was taken out on this home.Purchase Details
Home Financials for this Owner
Home Financials are based on the most recent Mortgage that was taken out on this home.Similar Homes in Overland Park, KS
Home Values in the Area
Average Home Value in this Area
Purchase History
| Date | Type | Sale Price | Title Company |
|---|---|---|---|
| Warranty Deed | -- | Platinum Title | |
| Warranty Deed | -- | Security 1St Title | |
| Warranty Deed | -- | Platinum Title Llc | |
| Warranty Deed | -- | Chicago Title Insurance Co | |
| Warranty Deed | -- | Chicago Title Insurance Co |
Mortgage History
| Date | Status | Loan Amount | Loan Type |
|---|---|---|---|
| Open | $260,000 | New Conventional | |
| Previous Owner | $231,303 | New Conventional | |
| Previous Owner | $231,325 | New Conventional | |
| Previous Owner | $183,815 | New Conventional | |
| Previous Owner | $10,000 | Unknown | |
| Previous Owner | $110,091 | New Conventional | |
| Previous Owner | $9,500 | Unknown | |
| Previous Owner | $131,100 | No Value Available | |
| Previous Owner | $110,000 | No Value Available |
Property History
| Date | Event | Price | Change | Sq Ft Price |
|---|---|---|---|---|
| 08/12/2025 08/12/25 | Sold | -- | -- | -- |
| 07/08/2025 07/08/25 | Pending | -- | -- | -- |
| 06/20/2025 06/20/25 | Price Changed | $334,000 | -1.5% | $237 / Sq Ft |
| 06/04/2025 06/04/25 | Price Changed | $339,000 | -2.9% | $240 / Sq Ft |
| 05/29/2025 05/29/25 | For Sale | $349,000 | 0.0% | $247 / Sq Ft |
| 05/28/2025 05/28/25 | Price Changed | $349,000 | +48.5% | $247 / Sq Ft |
| 10/03/2022 10/03/22 | Sold | -- | -- | -- |
| 08/23/2022 08/23/22 | Pending | -- | -- | -- |
| 08/19/2022 08/19/22 | For Sale | $235,000 | +30.6% | $166 / Sq Ft |
| 05/14/2020 05/14/20 | Sold | -- | -- | -- |
| 04/10/2020 04/10/20 | Pending | -- | -- | -- |
| 04/09/2020 04/09/20 | For Sale | $180,000 | -- | $127 / Sq Ft |
Tax History Compared to Growth
Tax History
| Year | Tax Paid | Tax Assessment Tax Assessment Total Assessment is a certain percentage of the fair market value that is determined by local assessors to be the total taxable value of land and additions on the property. | Land | Improvement |
|---|---|---|---|---|
| 2024 | $2,766 | $25,990 | $4,682 | $21,308 |
| 2023 | $3,051 | $27,761 | $4,682 | $23,079 |
| 2022 | $2,654 | $23,679 | $4,682 | $18,997 |
| 2021 | $2,455 | $20,711 | $3,743 | $16,968 |
| 2020 | $2,316 | $19,538 | $2,878 | $16,660 |
| 2019 | $2,193 | $18,366 | $2,245 | $16,121 |
| 2018 | $2,108 | $17,526 | $2,245 | $15,281 |
| 2017 | $1,968 | $16,250 | $2,245 | $14,005 |
| 2016 | $1,775 | $15,031 | $2,245 | $12,786 |
| 2015 | $1,658 | $14,214 | $2,245 | $11,969 |
| 2013 | -- | $13,490 | $2,245 | $11,245 |
Agents Affiliated with this Home
-
Chris Wadington

Seller's Agent in 2025
Chris Wadington
KW KANSAS CITY METRO
(816) 654-4775
4 in this area
30 Total Sales
-
Tammy Underwood
T
Seller Co-Listing Agent in 2025
Tammy Underwood
KW KANSAS CITY METRO
(913) 825-7500
1 in this area
6 Total Sales
-
Raghda Alazzeh

Buyer's Agent in 2025
Raghda Alazzeh
Kansas City Regional Homes Inc
(913) 626-9904
2 in this area
7 Total Sales
-
Micquelyn Malina

Seller's Agent in 2022
Micquelyn Malina
Keller Williams Realty Partners Inc.
(913) 645-5130
9 in this area
347 Total Sales
-
Gillette Woodward

Seller's Agent in 2020
Gillette Woodward
Keller Williams Realty Partners Inc.
(913) 269-6002
1 in this area
93 Total Sales
-
Holly Brumitt
H
Seller Co-Listing Agent in 2020
Holly Brumitt
Keller Williams Realty Partners Inc.
(913) 904-6651
2 in this area
90 Total Sales
Map
Source: Heartland MLS
MLS Number: 2551153
APN: NP35800000-0077A
- The Timberland Plan at Riverstone Valley
- The Avalon Plan at Riverstone Valley
- The Rebecca Plan at Riverstone Valley
- The Haley Plan at Riverstone Valley
- The Hudson Plan at Riverstone Valley
- The Hansen Plan at Riverstone Valley
- 17313 Earnshaw St
- 17308 Earnshaw St
- 17028 Earnshaw St
- 17100 Earnshaw St
- 17333 Earnshaw St
- 12522 W 119th Terrace
- 11918 Westgate St
- 11579 Earnshaw St
- 11824 W 116th St
- 12701 W 118th St
- 11696 Rosehill Rd
- 11606 Lucille St
- 12825 W 117th St
- 12104 Oakmont St
