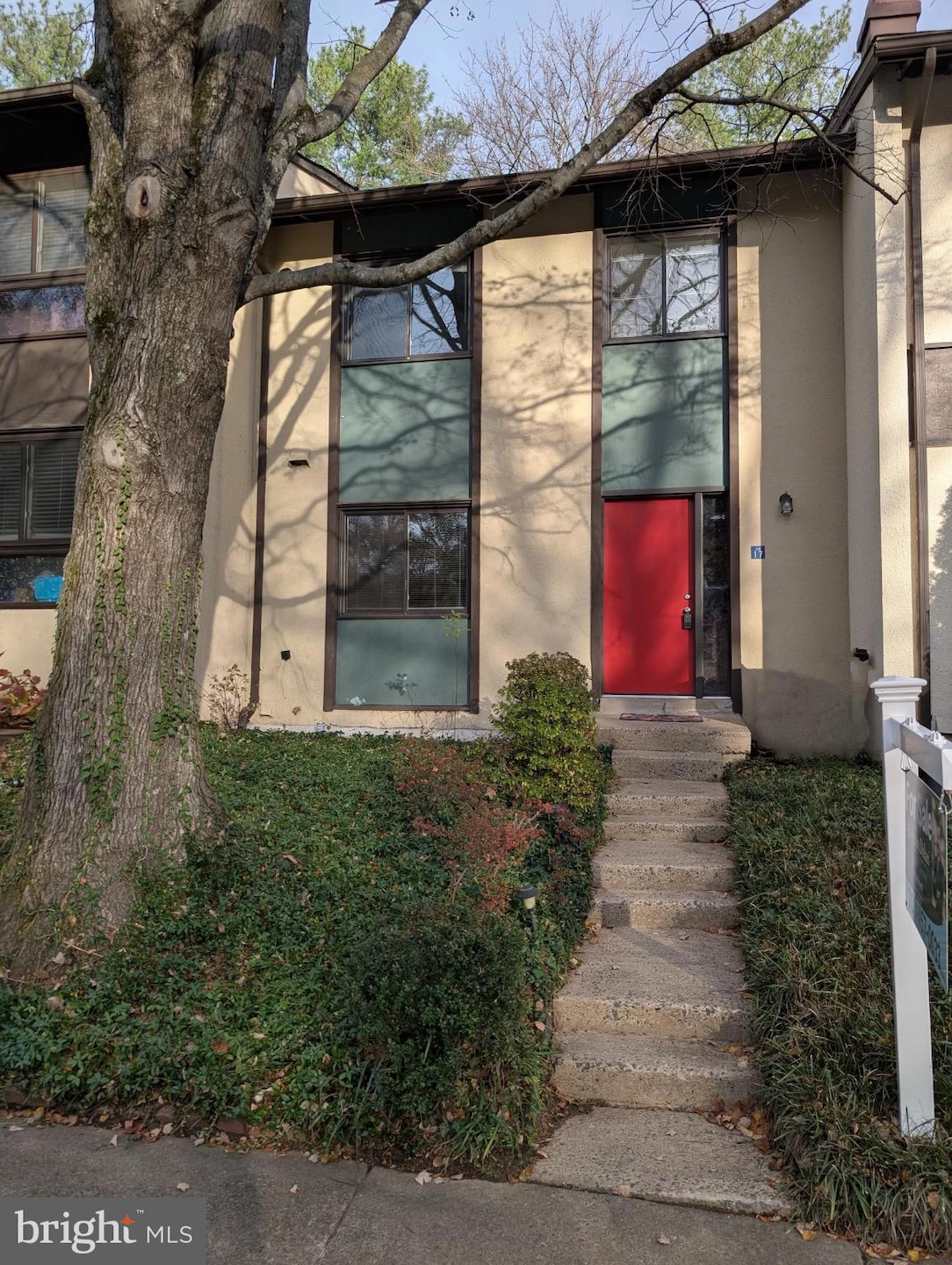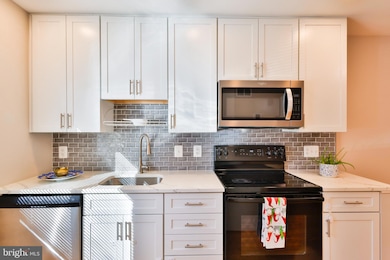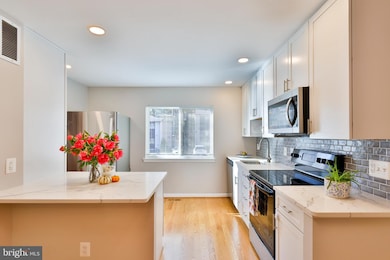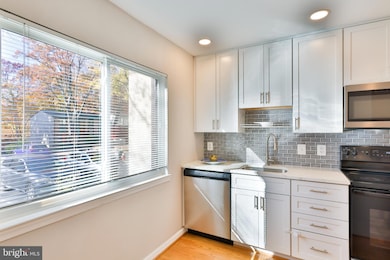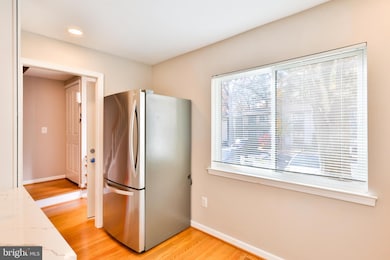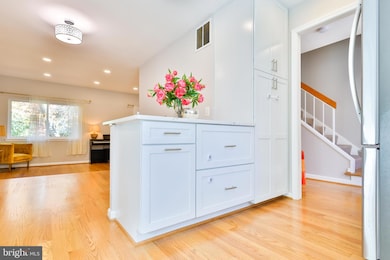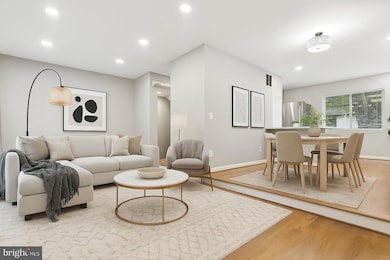11817 Coopers Ct Reston, VA 20191
Estimated payment $3,587/month
Highlights
- Eat-In Gourmet Kitchen
- Deck
- Traditional Floor Plan
- Terraset Elementary Rated A-
- Contemporary Architecture
- Wood Flooring
About This Home
Welcome to 11817 Coopers Court, a beautifully updated townhouse located in Reston’s desirable South Lakes community, offering access to top rated schools. This 3-bedroom, 2.5-bath home offers over 1,600 sq. ft. of bright and comfortable living space. The main level features hardwood floors (stained in place) and an open layout ideal for everyday living and entertaining. Freshly painted 2025 and Major updates completed in 2020 include new windows and doors, new carpet on the upper level, and luxury vinyl flooring in the basement. Recessed lighting throughout adds a modern touch. Roof replaced in 2012; HVAC and water heater in 2011.
The fully finished walkout basement offers flexible space with full size windows, perfect for a recreation room, home office, or even a 4th bedroom, adding over 500 sq. ft. of versatile living area. Enjoy a private outdoor space for relaxing or entertaining.
Residents of Reston enjoy access to numerous community amenities, including multiple pools, tennis courts, basketball courts, and miles of walking trails. Located in a vibrant Reston community close to shopping, restaurants, parks, Lakes and major commuter routes. Please park in assigned space #B7 when visiting. Don’t miss your opportunity to make 11817 Coopers Court your new home, schedule your tour today!
Townhouse Details
Home Type
- Townhome
Est. Annual Taxes
- $6,190
Year Built
- Built in 1974 | Remodeled in 2020
Lot Details
- 1,302 Sq Ft Lot
- Privacy Fence
- Back Yard Fenced
HOA Fees
- $120 Monthly HOA Fees
Home Design
- Contemporary Architecture
- Permanent Foundation
- Shingle Roof
- Stucco
Interior Spaces
- Property has 3 Levels
- Traditional Floor Plan
- Ceiling Fan
- Recessed Lighting
- Replacement Windows
- Double Hung Windows
- Window Screens
- Sliding Doors
- Combination Dining and Living Room
- Home Office
Kitchen
- Eat-In Gourmet Kitchen
- Breakfast Area or Nook
- Electric Oven or Range
- Stove
- Built-In Microwave
- Ice Maker
- Dishwasher
- Stainless Steel Appliances
- Kitchen Island
- Disposal
Flooring
- Wood
- Carpet
- Vinyl
Bedrooms and Bathrooms
- 3 Bedrooms
- Walk-in Shower
Laundry
- Laundry Room
- Dryer
- Washer
Improved Basement
- Heated Basement
- Walk-Out Basement
- Rear Basement Entry
- Laundry in Basement
- Basement Windows
Parking
- Assigned parking located at #B7
- On-Street Parking
- 2 Assigned Parking Spaces
Schools
- Terraset Elementary School
- Hughes Middle School
- South Lakes High School
Utilities
- Forced Air Heating and Cooling System
- Vented Exhaust Fan
- 120/240V
- Electric Water Heater
Additional Features
- Energy-Efficient Windows
- Deck
Listing and Financial Details
- Tax Lot 9
- Assessor Parcel Number 0261 143A0009
Community Details
Overview
- $718 Recreation Fee
- Association fees include snow removal, road maintenance
- Tanners Cluster Association
- Tanners Cluster Subdivision
Recreation
- Community Pool
Pet Policy
- Dogs and Cats Allowed
Map
Home Values in the Area
Average Home Value in this Area
Tax History
| Year | Tax Paid | Tax Assessment Tax Assessment Total Assessment is a certain percentage of the fair market value that is determined by local assessors to be the total taxable value of land and additions on the property. | Land | Improvement |
|---|---|---|---|---|
| 2025 | $5,947 | $514,570 | $200,000 | $314,570 |
| 2024 | $5,947 | $493,350 | $180,000 | $313,350 |
| 2023 | $5,143 | $437,540 | $160,000 | $277,540 |
| 2022 | $4,797 | $402,940 | $150,000 | $252,940 |
| 2021 | $4,406 | $360,970 | $135,000 | $225,970 |
| 2020 | $4,226 | $343,460 | $120,000 | $223,460 |
| 2019 | $4,165 | $338,460 | $115,000 | $223,460 |
| 2018 | $3,683 | $320,280 | $100,000 | $220,280 |
| 2017 | $3,869 | $320,280 | $100,000 | $220,280 |
| 2016 | $3,723 | $308,860 | $95,000 | $213,860 |
| 2015 | $3,592 | $308,860 | $95,000 | $213,860 |
| 2014 | $3,531 | $304,300 | $95,000 | $209,300 |
Property History
| Date | Event | Price | List to Sale | Price per Sq Ft | Prior Sale |
|---|---|---|---|---|---|
| 11/11/2025 11/11/25 | For Sale | $559,900 | +33.3% | $334 / Sq Ft | |
| 02/26/2021 02/26/21 | Sold | $420,000 | -4.3% | $224 / Sq Ft | View Prior Sale |
| 01/07/2021 01/07/21 | Pending | -- | -- | -- | |
| 12/30/2020 12/30/20 | For Sale | $439,000 | -- | $234 / Sq Ft |
Purchase History
| Date | Type | Sale Price | Title Company |
|---|---|---|---|
| Deed | $420,000 | Fidelity National Ttl Ins Co | |
| Interfamily Deed Transfer | -- | None Available |
Mortgage History
| Date | Status | Loan Amount | Loan Type |
|---|---|---|---|
| Open | $320,000 | VA |
Source: Bright MLS
MLS Number: VAFX2277594
APN: 0261-143A0009
- 11735 Ledura Ct Unit 201
- 11917 Escalante Ct
- 11721 Karbon Hill Ct Unit T2
- 2312 Horseferry Ct
- 2300 Horseferry Ct
- 11933 Escalante Ct
- 11808 Breton Ct Unit 12C
- 11713 Karbon Hill Ct Unit 710A
- 11813 Breton Ct Unit 1A
- 11709 Karbon Hill Ct Unit 606A
- 11837 Shire Ct Unit 22C
- 11841 Shire Ct Unit 31D
- 2233 Lovedale Ln Unit I
- 2180 Golf Course Dr
- 11751 Mossy Creek Ln
- 2118 Green Watch Way Unit 10/201C
- 2152 Glencourse Ln
- 2343 Glade Bank Way
- 11659 Stoneview Square Unit 99/1B
- 11604 Ivystone Ct Unit 6
- 11901 Winterthur Ln
- 11818 Breton Ct Unit 1A
- 11837 Shire Ct Unit 22C
- 11823 Breton Ct Unit 2B
- 11732 Mossy Creek Ln
- 2241 Lovedale Ln Unit B
- 2057 Golf Course Dr
- 2186 Golf Course Dr
- 11736 Dry River Ct
- 2255 Castle Rock Square Unit 21C
- 2239 Castle Rock Square Unit 21C
- 11647 Stoneview Square Unit 88/2B
- 11721 Newbridge Ct
- 2208 Southgate Square
- 2232 Southgate Square
- 11615 Stoneview Square Unit 72/2B
- 11768 Indian Ridge Rd
- 12265 Laurel Glade Ct
- 11830 Sunrise Valley Dr
- 11990 Hayfield Way
