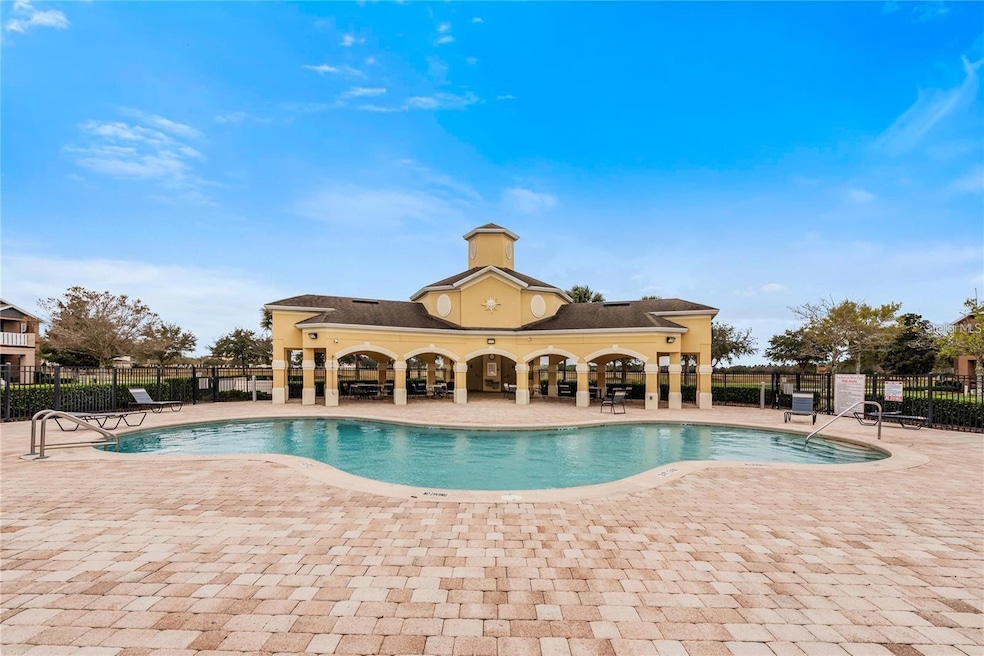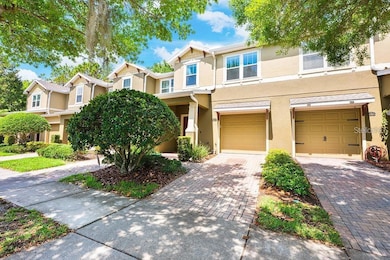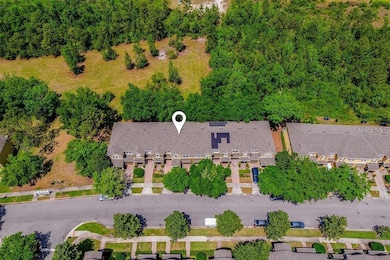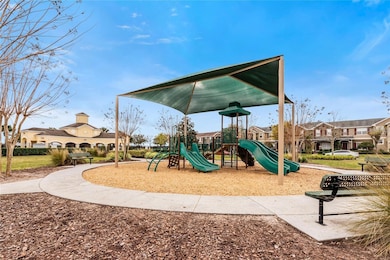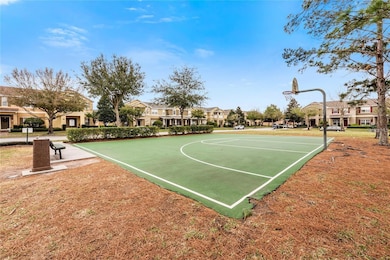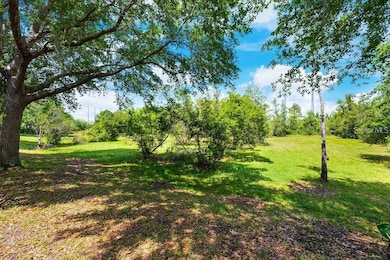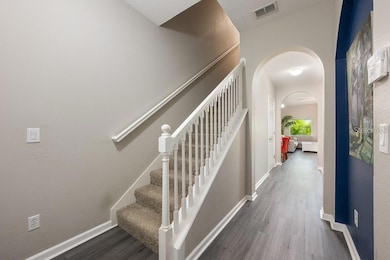11817 Great Commission Way Orlando, FL 32832
Highlights
- Saltwater Pool
- Open Floorplan
- 2 Car Attached Garage
- Moss Park Elementary School Rated A-
- Clubhouse
- Living Room
About This Home
*First Months Rent is majorly discounted!* Welcome to your perfect townhome retreat in the heart of Lake Nona, one of Orlando’s most vibrant and rapidly growing communities. Ideally situated near top-rated schools, world-class medical facilities, upscale shopping, and premier dining, this home offers the ultimate blend of comfort, convenience, and lifestyle. Not to mention the pristine family oriented community that features a beautiful pool, a large playground, a clubhouse with an exercise facility and basketball courts. Families will appreciate access to some of the highest-rated schools in Central Florida all known for their academic excellence, innovative programs, and strong community involvement. Whether you’re raising a young family or planning for the future, this location puts education first. Step inside to discover a fantastic open floorplan with seamless flow between the living, dining, and kitchen areas — perfect for entertaining or quiet nights at home. Natural light fills the space, creating a warm and inviting atmosphere. Enjoy total privacy with no rear neighbors, as the home backs up to a protected nature conservation area, offering tranquil views and a peaceful backdrop year-round. A private garage adds security and convenience, with extra room for storage. Whether you’re commuting to work, heading to the nearby Medical City, or enjoying everything Lake Nona has to offer — including parks, golf, and fitness trails — this home places you at the center of it all
Listing Agent
COLDWELL BANKER RESIDENTIAL RE Brokerage Phone: 407-647-1211 License #3273451 Listed on: 06/19/2025

Townhouse Details
Home Type
- Townhome
Est. Annual Taxes
- $2,814
Year Built
- Built in 2006
Parking
- 2 Car Attached Garage
Interior Spaces
- 1,598 Sq Ft Home
- 2-Story Property
- Open Floorplan
- Ceiling Fan
- Living Room
Kitchen
- Range
- Microwave
- Dishwasher
- Disposal
Bedrooms and Bathrooms
- 3 Bedrooms
Laundry
- Laundry Room
- Dryer
- Washer
Utilities
- Central Heating and Cooling System
- Electric Water Heater
Additional Features
- Saltwater Pool
- 1,681 Sq Ft Lot
Listing and Financial Details
- Residential Lease
- Security Deposit $5,800
- Property Available on 6/19/25
- Tenant pays for carpet cleaning fee, cleaning fee, re-key fee
- The owner pays for grounds care, insurance, pool maintenance, taxes, trash collection
- 12-Month Minimum Lease Term
- $100 Application Fee
- Assessor Parcel Number 10-24-31-2666-02-810
Community Details
Overview
- Property has a Home Owners Association
- Real Manage Association, Phone Number (866) 473-2573
- Enclave/Moss Park Subdivision
Amenities
- Clubhouse
Recreation
- Community Playground
- Community Pool
Pet Policy
- Pet Deposit $250
- 2 Pets Allowed
- Dogs and Cats Allowed
- Breed Restrictions
Map
Source: Stellar MLS
MLS Number: O6319894
APN: 10-2431-2666-02-810
- 11907 Great Commission Way
- 13051 Moss Park Ridge Dr
- 13141 Moss Park Ridge Dr
- 12341 Great Commission Way
- 12153 Citruswood Dr
- 12407 Mossy Oak Dr
- 11802 Pulitzer Place
- 12651 Winding Woods Ln
- 11811 Pulitzer Place
- 12822 Moss Park Ridge Dr
- 11883 Pulitzer Place
- 11872 Metaphor Alley
- 12043 Imaginary Way
- 11941 Fiction Ave
- 11934 Imaginary Way
- 12111 Imaginary Way
- 12073 Imaginary Way
- 11941 Story Time Dr
- 11879 Fiction Ave
- 11933 Imaginary Way
- 11915 Citruswood Dr
- 9012 Sandwood Way
- 12810 Moss Park Ridge Dr
- 12120 Philosophy Way
- 11939 Satire St
- 12111 Imaginary Way
- 11924 Story Time Dr
- 11818 Epic Ave
- 11259 History Ave
- 11626 Epic Ave
- 11941 Sonnet Ave
- 11917 Sonnet Ave
- 11576 Whistling Pine Way
- 11401 Biography Way
- 11775 Founders St
- 11391 Whistling Pine Way
- 11031 Redbud Woods Ln
- 10830 History Ave
- 11282 Whistling Pine Way
- 10000 Davis Creek Cir
