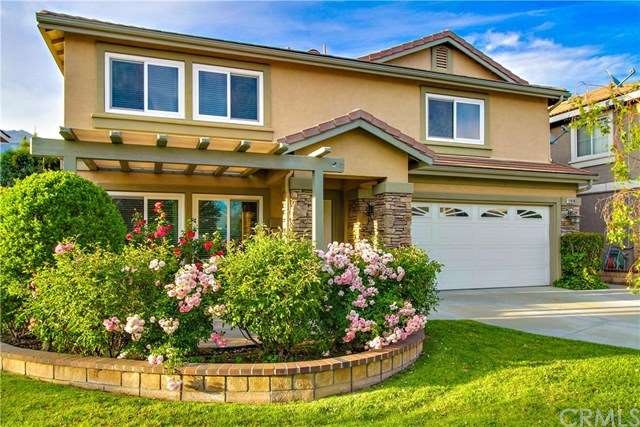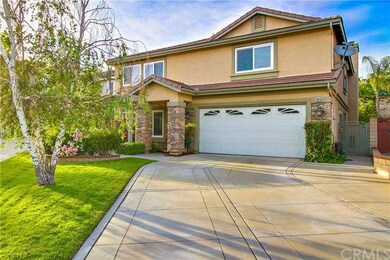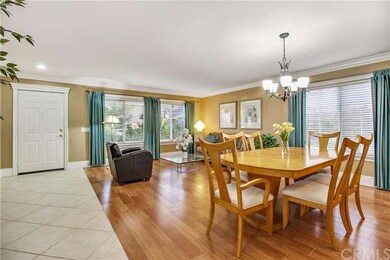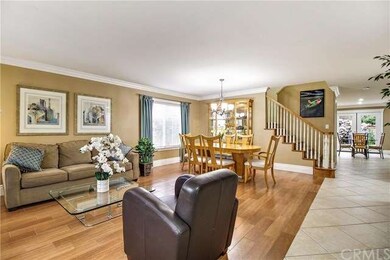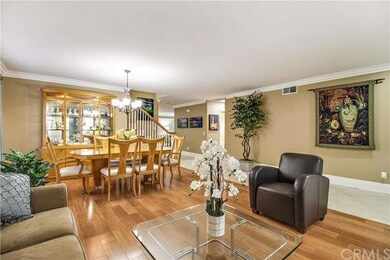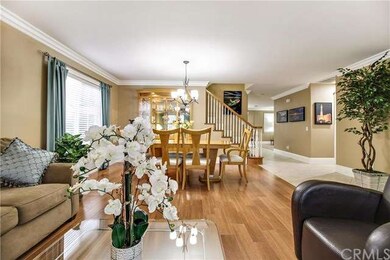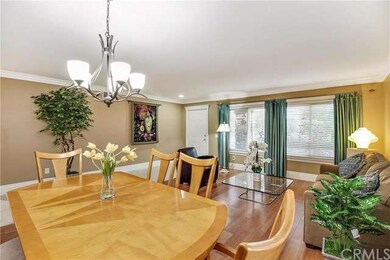
11818 Asti Dr Rancho Cucamonga, CA 91701
Victoria NeighborhoodHighlights
- Primary Bedroom Suite
- Open Floorplan
- Main Floor Bedroom
- Carleton P. Lightfoot Elementary Rated A
- Mountain View
- Mediterranean Architecture
About This Home
As of November 2020This model perfect home is amazing, captivating and private. Sought after Rancho Cucamonga, this beauty boasts, giallo veneziano granite tops, high ceilings, recessed lighting, custom stone flooring, Low E dual pane energy efficient windows, JeldWen Cheyenne Smooth 2Panel Camber Top doors, crown moulding and mirrored walk-in closets. Fully upgraded with absolutely no detail overlooked. Gourmet kitchen is open to family room, includes double wide built-in Sub Zero refrigerator, double ovens, stove top, center island and top of the line birch cabinets. All five bedrooms are massive, have custom ceiling fans and has a full bedroom and bath downstairs. At over 3100 square feet of living space, this open floor plan is bright and airy. All paint, flooring and fixtures have been professionally done with neutral colors, making it easy to match any decor. Gorgeous front and rear yards are fully manicured and have separate rose gardens along with a custom rear patio that has a beautiful waterfall that leads into a tranquil pond. Perfect yard for entertaining family or guests yet private enough for morning coffee or evening dinners. Accented hardscape and lush landscape is pristine. A truly breathtaking model perfect home. See the pictures, they say it all.
Last Agent to Sell the Property
REALTY MASTERS & ASSOCIATES License #01187295 Listed on: 04/21/2016

Last Buyer's Agent
Paula Du Bois
Nationwide Real Estate Execs License #00910923
Home Details
Home Type
- Single Family
Est. Annual Taxes
- $9,776
Year Built
- Built in 2000
Lot Details
- 4,636 Sq Ft Lot
- South Facing Home
- Block Wall Fence
- Redwood Fence
- Landscaped
- Level Lot
- Front and Back Yard Sprinklers
- Lawn
- Garden
Parking
- 2 Car Direct Access Garage
- Parking Available
Property Views
- Mountain
- Neighborhood
Home Design
- Mediterranean Architecture
- Turnkey
- Brick Exterior Construction
- Slab Foundation
- Tile Roof
- Concrete Roof
- Copper Plumbing
- Stucco
Interior Spaces
- 3,103 Sq Ft Home
- Open Floorplan
- Built-In Features
- Crown Molding
- High Ceiling
- Ceiling Fan
- Recessed Lighting
- Wood Burning Fireplace
- Gas Fireplace
- Double Pane Windows
- Awning
- ENERGY STAR Qualified Windows with Low Emissivity
- Plantation Shutters
- Blinds
- Window Screens
- ENERGY STAR Qualified Doors
- Panel Doors
- Formal Entry
- Family Room with Fireplace
- Great Room
- Family Room Off Kitchen
- Living Room
- Formal Dining Room
- Home Office
- Bonus Room
- Utility Room
Kitchen
- Breakfast Area or Nook
- Open to Family Room
- Eat-In Kitchen
- Walk-In Pantry
- Double Self-Cleaning Convection Oven
- Built-In Range
- Range Hood
- Dishwasher
- ENERGY STAR Qualified Appliances
- Kitchen Island
- Granite Countertops
- Disposal
Flooring
- Carpet
- Stone
- Tile
Bedrooms and Bathrooms
- 5 Bedrooms
- Main Floor Bedroom
- Primary Bedroom Suite
- Walk-In Closet
- Dressing Area
- 3 Full Bathrooms
Laundry
- Laundry Room
- Laundry on upper level
- Washer and Gas Dryer Hookup
Home Security
- Carbon Monoxide Detectors
- Fire and Smoke Detector
Outdoor Features
- Covered patio or porch
- Exterior Lighting
- Rain Gutters
Utilities
- High Efficiency Air Conditioning
- Forced Air Heating and Cooling System
- Heating System Uses Natural Gas
- ENERGY STAR Qualified Water Heater
Additional Features
- ENERGY STAR Qualified Equipment
- Suburban Location
Listing and Financial Details
- Tax Lot 59
- Tax Tract Number 15814
- Assessor Parcel Number 1089231180000
Community Details
Overview
- No Home Owners Association
- Built by FieldStone Homes
Amenities
- Laundry Facilities
Ownership History
Purchase Details
Home Financials for this Owner
Home Financials are based on the most recent Mortgage that was taken out on this home.Purchase Details
Purchase Details
Home Financials for this Owner
Home Financials are based on the most recent Mortgage that was taken out on this home.Purchase Details
Purchase Details
Home Financials for this Owner
Home Financials are based on the most recent Mortgage that was taken out on this home.Purchase Details
Purchase Details
Home Financials for this Owner
Home Financials are based on the most recent Mortgage that was taken out on this home.Similar Homes in Rancho Cucamonga, CA
Home Values in the Area
Average Home Value in this Area
Purchase History
| Date | Type | Sale Price | Title Company |
|---|---|---|---|
| Grant Deed | $725,000 | Orange Coast Ttl Co Of Socal | |
| Interfamily Deed Transfer | -- | None Available | |
| Interfamily Deed Transfer | -- | Nextitle | |
| Interfamily Deed Transfer | -- | None Available | |
| Grant Deed | $595,000 | Lawyers Title | |
| Interfamily Deed Transfer | -- | None Available | |
| Grant Deed | $274,000 | First American Title Ins Co |
Mortgage History
| Date | Status | Loan Amount | Loan Type |
|---|---|---|---|
| Open | $631,613 | FHA | |
| Closed | $175,000 | New Conventional | |
| Closed | $75,000 | New Conventional | |
| Closed | $336,000 | New Conventional | |
| Previous Owner | $453,000 | New Conventional | |
| Previous Owner | $120,000 | Credit Line Revolving | |
| Previous Owner | $533,500 | Adjustable Rate Mortgage/ARM | |
| Previous Owner | $284,444 | New Conventional | |
| Previous Owner | $250,000 | Credit Line Revolving | |
| Previous Owner | $333,000 | Unknown | |
| Previous Owner | $273,750 | Unknown | |
| Previous Owner | $246,370 | No Value Available |
Property History
| Date | Event | Price | Change | Sq Ft Price |
|---|---|---|---|---|
| 04/16/2021 04/16/21 | Rented | $3,500 | 0.0% | -- |
| 04/15/2021 04/15/21 | Under Contract | -- | -- | -- |
| 04/11/2021 04/11/21 | For Rent | $3,500 | 0.0% | -- |
| 12/21/2020 12/21/20 | Rented | $3,500 | 0.0% | -- |
| 12/17/2020 12/17/20 | Under Contract | -- | -- | -- |
| 12/08/2020 12/08/20 | For Rent | $3,500 | 0.0% | -- |
| 11/30/2020 11/30/20 | Sold | $725,000 | +3.7% | $234 / Sq Ft |
| 10/28/2020 10/28/20 | For Sale | $699,000 | 0.0% | $225 / Sq Ft |
| 07/10/2019 07/10/19 | Rented | $3,395 | 0.0% | -- |
| 06/14/2019 06/14/19 | For Rent | $3,395 | 0.0% | -- |
| 07/14/2016 07/14/16 | Sold | $595,000 | -0.8% | $192 / Sq Ft |
| 04/30/2016 04/30/16 | Pending | -- | -- | -- |
| 04/30/2016 04/30/16 | Price Changed | $599,900 | +2.5% | $193 / Sq Ft |
| 04/21/2016 04/21/16 | For Sale | $585,000 | -- | $189 / Sq Ft |
Tax History Compared to Growth
Tax History
| Year | Tax Paid | Tax Assessment Tax Assessment Total Assessment is a certain percentage of the fair market value that is determined by local assessors to be the total taxable value of land and additions on the property. | Land | Improvement |
|---|---|---|---|---|
| 2025 | $9,776 | $784,763 | $276,020 | $508,743 |
| 2024 | $9,776 | $769,376 | $270,608 | $498,768 |
| 2023 | $9,544 | $754,290 | $265,302 | $488,988 |
| 2022 | $9,424 | $739,500 | $260,100 | $479,400 |
| 2021 | $9,271 | $725,000 | $255,000 | $470,000 |
| 2020 | $8,123 | $627,831 | $188,170 | $439,661 |
| 2019 | $7,932 | $615,520 | $184,480 | $431,040 |
| 2018 | $7,992 | $603,451 | $180,863 | $422,588 |
| 2017 | $7,630 | $595,000 | $148,750 | $446,250 |
| 2016 | $5,006 | $351,283 | $87,115 | $264,168 |
| 2015 | $4,969 | $346,006 | $85,806 | $260,200 |
| 2014 | $4,862 | $339,228 | $84,125 | $255,103 |
Agents Affiliated with this Home
-

Seller's Agent in 2021
Heather Petty
REALTY ONE GROUP WEST
(909) 917-1219
12 Total Sales
-
K
Buyer's Agent in 2021
KATHLEEN ROWLEY
KELLER WILLIAMS EMPIRE ESTATES
-
T
Seller's Agent in 2020
Tracie Dugan
Progressive Property Management, Inc
(818) 439-4199
1 in this area
11 Total Sales
-
M
Seller Co-Listing Agent in 2020
Michael Dugan
Progressive Property Management, Inc
(818) 755-5500
1 in this area
3 Total Sales
-

Buyer's Agent in 2020
Dale Walaszek
Berkshire Hathaway HomeServices California Properties
(909) 262-8085
1 in this area
11 Total Sales
-

Seller's Agent in 2016
KEVIN VALLE
REALTY MASTERS & ASSOCIATES
(909) 721-1256
2 in this area
25 Total Sales
Map
Source: California Regional Multiple Listing Service (CRMLS)
MLS Number: CV16084180
APN: 1089-231-18
- 11836 Asti Dr
- 6419 Panorama Ct
- 11839 Antler Peak Ct
- 11571 Pinnacle Peak Ct
- 6791 Florence Place
- 11691 Mount Baker Ct
- 11530 Marcello Way
- 11698 Mount Baker Ct
- 11542 Lomello Way
- 11427 Lomello Way
- 11818 Mount Harvard Ct
- 11376 Starlight Dr
- 11362 Windhaven Ct
- 11268 Brown Dr
- 6999 Canosa Place
- 12225 Silverberry St
- 7020 Pozallo Place
- 7070 Pozallo Place
- 6151 Softwind Place
- 11901 Ardmoor Ct
