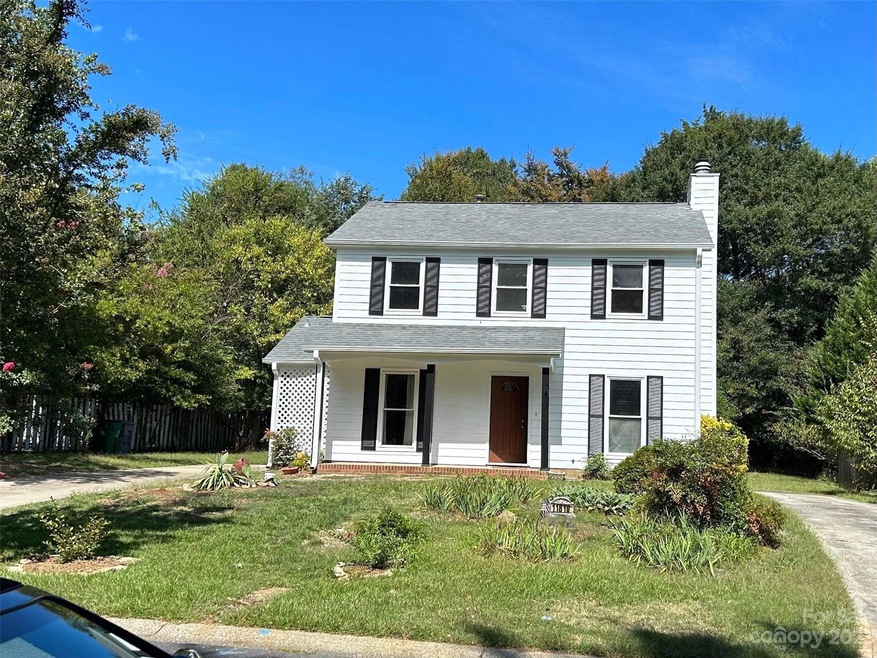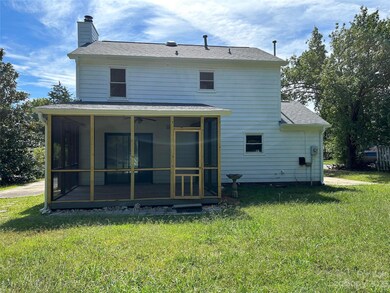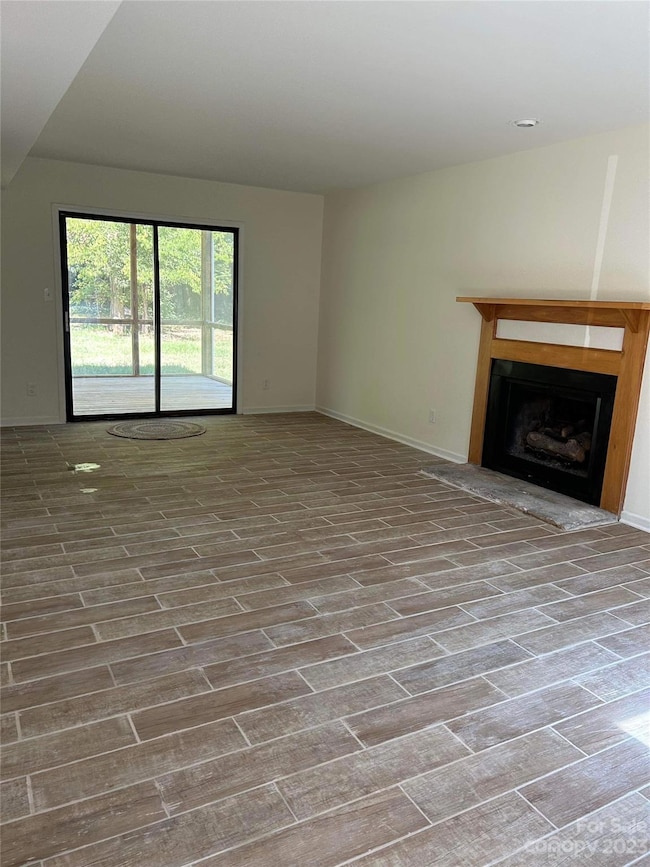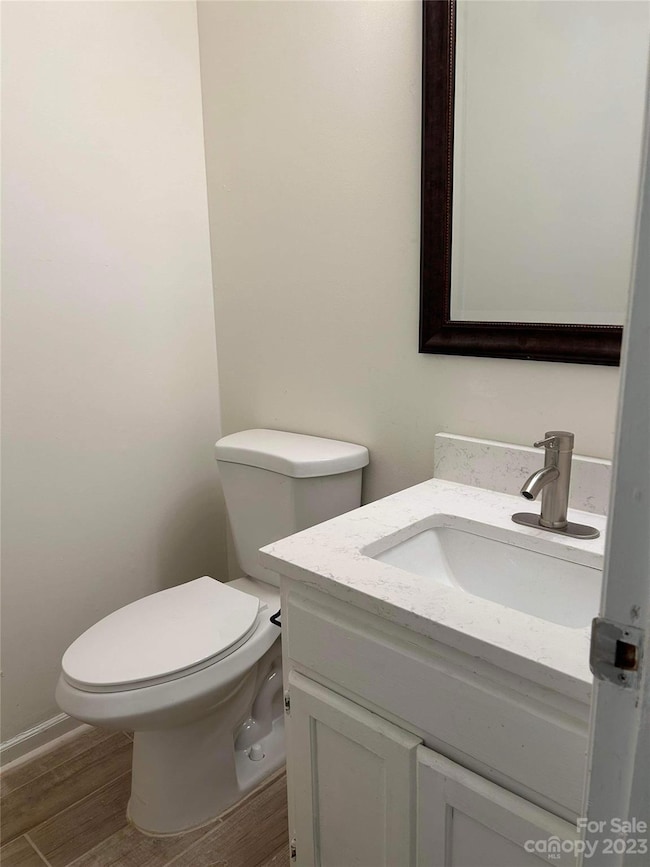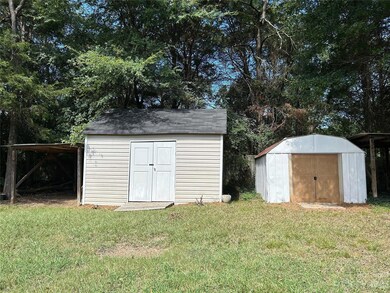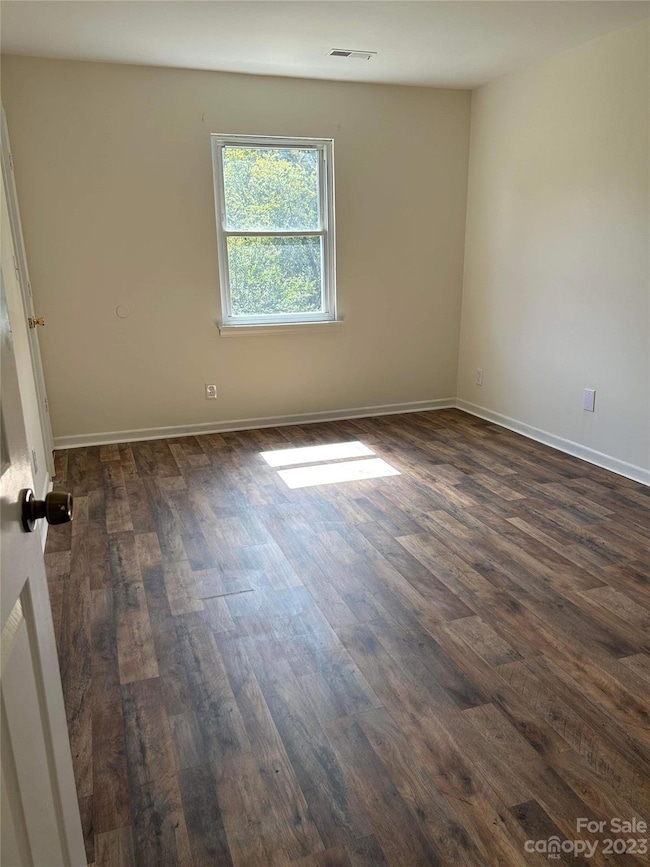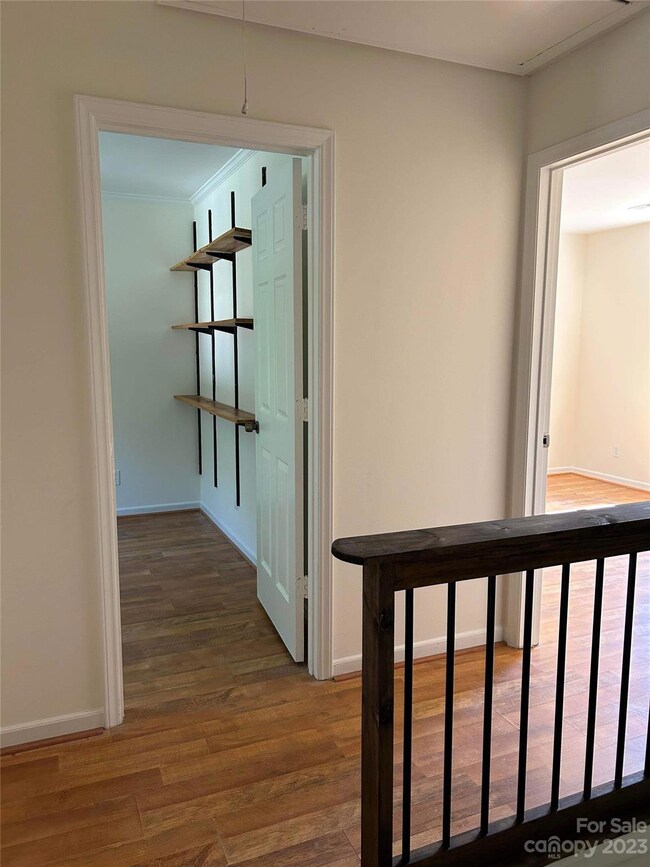
11818 Larkridge Ct Charlotte, NC 28226
Park Road NeighborhoodHighlights
- Popular Property
- Screened Porch
- Central Heating and Cooling System
- Colonial Architecture
- Shed
- 5-minute walk to South Charlotte Connector - Cross Charlotte Trail
About This Home
As of August 2024:Beautiful updated 3 bed 2 and half bath home, new roof just installed ,new gutter,new paint in and out,new tile floor though out the first floor,new Stainless side by side fridge and new SS stove and new SS dishwasher,newly installed quartz counter top with new sink and faucets ,new garbage disposal,powder room have new quartz vanity and new toilet with new faucet,very unique double driveway for he and her,double tool shed,water heater installed 2018,Hvac system installed 2018,no HOA, mins from hospital and major hwy and shopping mall.
Last Agent to Sell the Property
United Brokers Ltd Brokerage Email: steve.toop@unitedbrokers.net License #130828 Listed on: 11/28/2023
Last Buyer's Agent
Jon Bartholomew
Redfin Corporation License #309125

Home Details
Home Type
- Single Family
Est. Annual Taxes
- $2,078
Year Built
- Built in 1982
Parking
- Driveway
Home Design
- Colonial Architecture
- Slab Foundation
- Composition Roof
- Hardboard
Interior Spaces
- 2-Story Property
- Window Screens
- Living Room with Fireplace
- Screened Porch
Kitchen
- <<OvenToken>>
- Electric Range
- Dishwasher
Bedrooms and Bathrooms
- 3 Bedrooms
Additional Features
- Shed
- Property is zoned R4
- Central Heating and Cooling System
Community Details
- Park Ridge Subdivision
Listing and Financial Details
- Assessor Parcel Number 221-411-12
Ownership History
Purchase Details
Home Financials for this Owner
Home Financials are based on the most recent Mortgage that was taken out on this home.Purchase Details
Purchase Details
Purchase Details
Purchase Details
Purchase Details
Home Financials for this Owner
Home Financials are based on the most recent Mortgage that was taken out on this home.Similar Homes in the area
Home Values in the Area
Average Home Value in this Area
Purchase History
| Date | Type | Sale Price | Title Company |
|---|---|---|---|
| Warranty Deed | $305,000 | None Listed On Document | |
| Deed | -- | None Listed On Document | |
| Deed | -- | None Available | |
| Interfamily Deed Transfer | -- | None Available | |
| Interfamily Deed Transfer | -- | -- | |
| Warranty Deed | $115,000 | -- |
Mortgage History
| Date | Status | Loan Amount | Loan Type |
|---|---|---|---|
| Open | $289,750 | New Conventional | |
| Previous Owner | $94,500 | Unknown | |
| Previous Owner | $92,000 | Purchase Money Mortgage | |
| Previous Owner | $78,000 | Unknown |
Property History
| Date | Event | Price | Change | Sq Ft Price |
|---|---|---|---|---|
| 07/19/2025 07/19/25 | Pending | -- | -- | -- |
| 07/18/2025 07/18/25 | For Sale | $345,000 | +13.1% | $243 / Sq Ft |
| 08/27/2024 08/27/24 | Sold | $305,000 | -7.6% | $220 / Sq Ft |
| 07/17/2024 07/17/24 | Price Changed | $330,000 | -1.6% | $238 / Sq Ft |
| 07/06/2024 07/06/24 | Price Changed | $335,500 | -1.3% | $242 / Sq Ft |
| 06/27/2024 06/27/24 | Price Changed | $339,900 | -2.9% | $245 / Sq Ft |
| 06/17/2024 06/17/24 | Price Changed | $349,900 | -1.9% | $252 / Sq Ft |
| 06/06/2024 06/06/24 | Price Changed | $356,500 | -0.7% | $257 / Sq Ft |
| 05/12/2024 05/12/24 | Price Changed | $359,000 | -2.7% | $259 / Sq Ft |
| 04/26/2024 04/26/24 | Price Changed | $369,000 | -2.4% | $266 / Sq Ft |
| 04/12/2024 04/12/24 | Price Changed | $378,000 | -0.3% | $273 / Sq Ft |
| 03/23/2024 03/23/24 | Price Changed | $379,000 | -1.8% | $273 / Sq Ft |
| 03/19/2024 03/19/24 | Price Changed | $385,900 | -1.0% | $278 / Sq Ft |
| 03/10/2024 03/10/24 | Price Changed | $389,900 | -1.3% | $281 / Sq Ft |
| 02/29/2024 02/29/24 | Price Changed | $394,900 | -0.5% | $285 / Sq Ft |
| 02/19/2024 02/19/24 | Price Changed | $396,900 | -0.3% | $286 / Sq Ft |
| 02/02/2024 02/02/24 | Price Changed | $397,900 | -0.3% | $287 / Sq Ft |
| 01/07/2024 01/07/24 | Price Changed | $398,900 | -0.3% | $288 / Sq Ft |
| 11/28/2023 11/28/23 | For Sale | $399,900 | 0.0% | $289 / Sq Ft |
| 12/08/2015 12/08/15 | Rented | $1,195 | -7.7% | -- |
| 12/01/2015 12/01/15 | Under Contract | -- | -- | -- |
| 10/14/2015 10/14/15 | For Rent | $1,295 | -- | -- |
Tax History Compared to Growth
Tax History
| Year | Tax Paid | Tax Assessment Tax Assessment Total Assessment is a certain percentage of the fair market value that is determined by local assessors to be the total taxable value of land and additions on the property. | Land | Improvement |
|---|---|---|---|---|
| 2023 | $2,078 | $307,400 | $80,000 | $227,400 |
| 2022 | $2,078 | $202,300 | $65,000 | $137,300 |
| 2021 | $1,952 | $202,300 | $65,000 | $137,300 |
| 2020 | $1,952 | $202,300 | $65,000 | $137,300 |
| 2019 | $2,044 | $202,300 | $65,000 | $137,300 |
| 2018 | $1,594 | $115,900 | $36,000 | $79,900 |
| 2017 | $1,563 | $115,900 | $36,000 | $79,900 |
| 2016 | -- | $115,900 | $36,000 | $79,900 |
| 2015 | -- | $115,900 | $36,000 | $79,900 |
| 2014 | $1,551 | $0 | $0 | $0 |
Agents Affiliated with this Home
-
J
Seller's Agent in 2025
Jon Bartholomew
Redfin Corporation
-
Steve Toop

Seller's Agent in 2024
Steve Toop
United Brokers Ltd
(910) 791-2829
1 in this area
607 Total Sales
-
D
Seller's Agent in 2015
Dick Bowden
Bowden Realty Management
-
S
Buyer's Agent in 2015
Suzanne Phythian
Premier South
Map
Source: Canopy MLS (Canopy Realtor® Association)
MLS Number: 4090505
APN: 221-411-12
- 11401 Lone Star Cir
- 11421 Kingfisher Dr
- 11619 Rimrock Canyon Dr
- 11116 Vista Canyon Dr
- 12029 Five Cedars Rd
- 11834 Carmel Lakes Dr
- 8224 Park Vista Cir
- 12031 Rock Canyon Dr
- 8205 Meadowind Cir
- 10707 Copper Field Dr
- 11800 Five Cedars Rd
- 10931 Osprey Dr
- 10841 Flat Iron Rd
- Lot 60 Timbercrest Ln
- 11539 Five Cedars Rd
- 8514 Timbercrest Cir
- 8835 Hunter Ridge Dr
- 8301 Tifton Rd
- 8510 Castle Pine Ct Unit 2
- 8805 Hunter Ridge Dr
